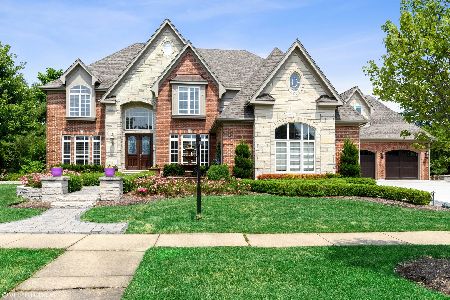4712 Perth Drive, Naperville, Illinois 60564
$655,000
|
Sold
|
|
| Status: | Closed |
| Sqft: | 3,863 |
| Cost/Sqft: | $181 |
| Beds: | 4 |
| Baths: | 5 |
| Year Built: | 2000 |
| Property Taxes: | $13,630 |
| Days On Market: | 5894 |
| Lot Size: | 0,00 |
Description
MUST SEE** 5 CAR GARAGE**-Fabulous Open Traditional W/2 Sty. Foyer W/Cascading Staircase, Huge Kit W/Lg Island, SS Appl, Dbl Oven, Hw Fls, F/R W/FP . Romantic MB Suite W/Coffee Bar, Fridge, Balcony, MB W/Jacuzzi, Oversized Dbl Shwr, 2nd Fl. Media Rm W/Tray Ceiling, Each BR w/ bath Finished Bsmt great for entertaining W/2 Addl B/R s, Full Bath, Bar W/Fridge, Wine Cooler, Sunny Breezeway. Great fenced yard.
Property Specifics
| Single Family | |
| — | |
| Traditional | |
| 2000 | |
| Full | |
| — | |
| No | |
| — |
| Will | |
| Tamarack West | |
| 150 / Quarterly | |
| Security,Other | |
| Lake Michigan | |
| Public Sewer | |
| 07411303 | |
| 0701163020190000 |
Nearby Schools
| NAME: | DISTRICT: | DISTANCE: | |
|---|---|---|---|
|
Grade School
Peterson Elementary School |
204 | — | |
|
Middle School
Scullen Middle School |
204 | Not in DB | |
|
High School
Neuqua Valley High School |
204 | Not in DB | |
Property History
| DATE: | EVENT: | PRICE: | SOURCE: |
|---|---|---|---|
| 10 Aug, 2007 | Sold | $815,000 | MRED MLS |
| 28 Apr, 2007 | Under contract | $848,000 | MRED MLS |
| — | Last price change | $875,000 | MRED MLS |
| 5 Feb, 2007 | Listed for sale | $899,900 | MRED MLS |
| 15 Dec, 2010 | Sold | $655,000 | MRED MLS |
| 28 Sep, 2010 | Under contract | $699,000 | MRED MLS |
| — | Last price change | $749,800 | MRED MLS |
| 9 Jan, 2010 | Listed for sale | $829,800 | MRED MLS |
Room Specifics
Total Bedrooms: 6
Bedrooms Above Ground: 4
Bedrooms Below Ground: 2
Dimensions: —
Floor Type: Carpet
Dimensions: —
Floor Type: Carpet
Dimensions: —
Floor Type: Carpet
Dimensions: —
Floor Type: —
Dimensions: —
Floor Type: —
Full Bathrooms: 5
Bathroom Amenities: Whirlpool,Separate Shower,Double Sink
Bathroom in Basement: 1
Rooms: Bedroom 5,Bedroom 6,Den,Exercise Room,Media Room,Recreation Room
Basement Description: Finished
Other Specifics
| 5 | |
| Concrete Perimeter | |
| Concrete | |
| Balcony, Deck, Patio, Porch Screened | |
| Fenced Yard,Landscaped,Pond(s),Water View | |
| 126X180 | |
| Unfinished | |
| Full | |
| Vaulted/Cathedral Ceilings, Skylight(s), Bar-Dry, Bar-Wet | |
| Double Oven, Microwave, Dishwasher, Refrigerator, Bar Fridge | |
| Not in DB | |
| Sidewalks, Street Lights, Street Paved | |
| — | |
| — | |
| Attached Fireplace Doors/Screen, Gas Log, Gas Starter |
Tax History
| Year | Property Taxes |
|---|---|
| 2007 | $13,583 |
| 2010 | $13,630 |
Contact Agent
Nearby Similar Homes
Nearby Sold Comparables
Contact Agent
Listing Provided By
Berkshire Hathaway HomeServices Elite Realtors










