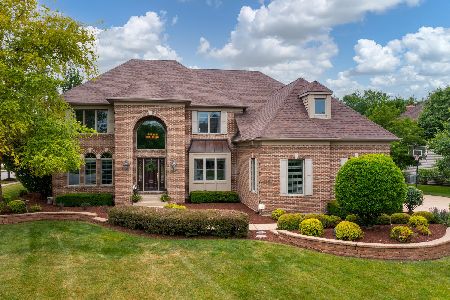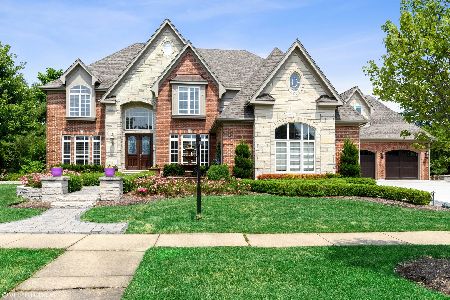3904 Callander Court, Naperville, Illinois 60564
$800,000
|
Sold
|
|
| Status: | Closed |
| Sqft: | 5,167 |
| Cost/Sqft: | $164 |
| Beds: | 6 |
| Baths: | 6 |
| Year Built: | 2001 |
| Property Taxes: | $20,290 |
| Days On Market: | 2590 |
| Lot Size: | 0,50 |
Description
Magnificent custom built home! Premium homesite backing to pond on 1/2 acre. Grand 2-story foyer. Awesome floor plan is great for entertaining. Gourmet kitchen with natural cherry cabinets, granite countertops, huge breakfast island with sink, hardwood floors, walk-pantry, double oven, S/S appliances. Beautiful sunroom. 2-story family room. 1st floor den/office. 2nd floor offers luxury master suite with sitting room, fireplace, custom ceilings. master bathroom w/walk in shower/ over sized whirlpool, huge walk-in closet. Jack/Jill bedroom. 4th bedroom has own updated bath with travertine floors. 3rd floor suite offers 5th bedroom/bonus/office, also has full bath. Grand lower level lookout offers 6th bedroom, brick fireplace, huge entertainment center, custom bar and another almost 2400 square feet of living space. Total living space 7554 sq. feet. Super location that is close to express, shopping, Commissioners park. Excellent top rated schools!
Property Specifics
| Single Family | |
| — | |
| — | |
| 2001 | |
| Full,English | |
| — | |
| Yes | |
| 0.5 |
| Will | |
| Tamarack West | |
| 225 / Quarterly | |
| None | |
| Lake Michigan | |
| Public Sewer | |
| 10257328 | |
| 0701163080140000 |
Nearby Schools
| NAME: | DISTRICT: | DISTANCE: | |
|---|---|---|---|
|
Grade School
Peterson Elementary School |
204 | — | |
|
Middle School
Scullen Middle School |
204 | Not in DB | |
|
High School
Neuqua Valley High School |
204 | Not in DB | |
Property History
| DATE: | EVENT: | PRICE: | SOURCE: |
|---|---|---|---|
| 1 Mar, 2019 | Sold | $800,000 | MRED MLS |
| 27 Jan, 2019 | Under contract | $849,900 | MRED MLS |
| 25 Jan, 2019 | Listed for sale | $849,900 | MRED MLS |
Room Specifics
Total Bedrooms: 6
Bedrooms Above Ground: 6
Bedrooms Below Ground: 0
Dimensions: —
Floor Type: Carpet
Dimensions: —
Floor Type: Carpet
Dimensions: —
Floor Type: Carpet
Dimensions: —
Floor Type: —
Dimensions: —
Floor Type: —
Full Bathrooms: 6
Bathroom Amenities: Whirlpool
Bathroom in Basement: 1
Rooms: Den,Sitting Room,Bedroom 5,Sun Room,Bedroom 6
Basement Description: Finished
Other Specifics
| 3.5 | |
| — | |
| Concrete | |
| Deck, Outdoor Grill | |
| Corner Lot,Cul-De-Sac,Landscaped,Pond(s),Wooded | |
| 21,780 | |
| — | |
| Full | |
| Hardwood Floors, First Floor Laundry | |
| Double Oven, Microwave, Dishwasher, Refrigerator, Washer, Dryer, Disposal, Stainless Steel Appliance(s), Wine Refrigerator | |
| Not in DB | |
| Water Rights, Sidewalks, Street Lights, Street Paved | |
| — | |
| — | |
| Gas Log |
Tax History
| Year | Property Taxes |
|---|---|
| 2019 | $20,290 |
Contact Agent
Nearby Similar Homes
Nearby Sold Comparables
Contact Agent
Listing Provided By
john greene, Realtor











