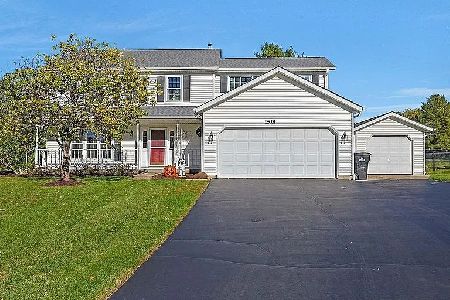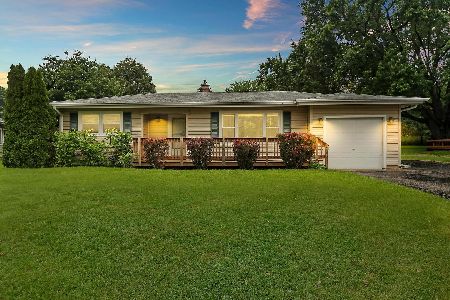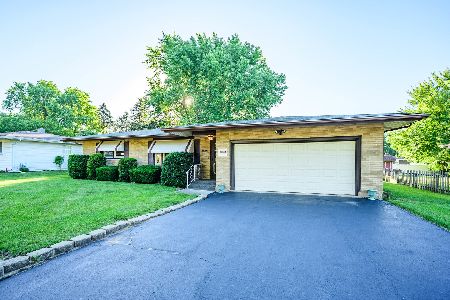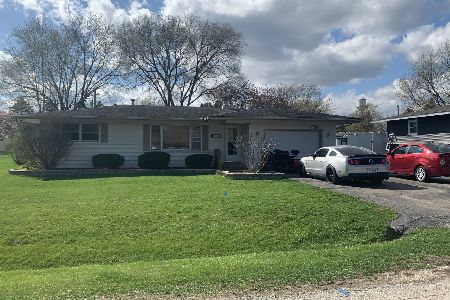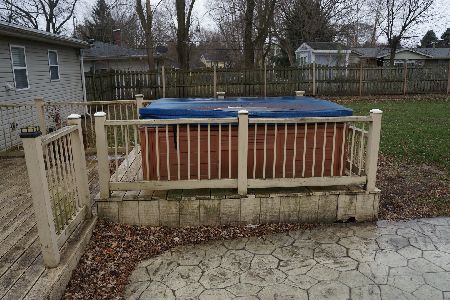4712 William Street, Johnsburg, Illinois 60051
$174,000
|
Sold
|
|
| Status: | Closed |
| Sqft: | 1,435 |
| Cost/Sqft: | $123 |
| Beds: | 3 |
| Baths: | 2 |
| Year Built: | 1964 |
| Property Taxes: | $3,612 |
| Days On Market: | 2713 |
| Lot Size: | 0,28 |
Description
Enjoy this fantastic country ranch with a split bedroom layout. The master bedroom is at one end of the house. The den and second bedroom at the other. The den and second bedroom are identical in size and shape with new carpet. The master bedroom is a private retreat with a large closet area and a master bath with dual shower heads. Convenient bedside light switches, unique window lighting, and central ceiling fan. A gourmet kitchen with an abundance of Hickory cabinets. Dining room allows easy entertaining. Cathedral wooded ceiling, porcelain floors, brand new granite counters, all SS appliances, new sink, authentic end-grain maple butcher block island and under cabinet lighting. Updated bathrooms too. A large living room with hardwood flooring. 5 ceiling fans! An amazing fenced yard with a large storage shed (with electric) and easy access through driveway apron. Even a deck and large Magnolia tree. New A/C in 2017. New architectural roof in 2014. 2.5 car attached garage. A beauty!
Property Specifics
| Single Family | |
| — | |
| Ranch | |
| 1964 | |
| None | |
| RANCH | |
| No | |
| 0.28 |
| Mc Henry | |
| — | |
| 0 / Not Applicable | |
| None | |
| Public | |
| Septic-Private | |
| 10020158 | |
| 1007278010 |
Nearby Schools
| NAME: | DISTRICT: | DISTANCE: | |
|---|---|---|---|
|
Middle School
Johnsburg Junior High School |
12 | Not in DB | |
|
High School
Johnsburg High School |
12 | Not in DB | |
Property History
| DATE: | EVENT: | PRICE: | SOURCE: |
|---|---|---|---|
| 1 Feb, 2019 | Sold | $174,000 | MRED MLS |
| 17 Jan, 2019 | Under contract | $176,000 | MRED MLS |
| — | Last price change | $179,000 | MRED MLS |
| 16 Jul, 2018 | Listed for sale | $185,000 | MRED MLS |
| 26 Jun, 2023 | Sold | $275,000 | MRED MLS |
| 5 Jun, 2023 | Under contract | $264,000 | MRED MLS |
| 1 Jun, 2023 | Listed for sale | $264,000 | MRED MLS |
Room Specifics
Total Bedrooms: 3
Bedrooms Above Ground: 3
Bedrooms Below Ground: 0
Dimensions: —
Floor Type: Carpet
Dimensions: —
Floor Type: —
Full Bathrooms: 2
Bathroom Amenities: —
Bathroom in Basement: 0
Rooms: Foyer
Basement Description: Crawl
Other Specifics
| 2 | |
| Concrete Perimeter | |
| Asphalt | |
| Deck, Porch, Storms/Screens | |
| Fenced Yard | |
| 80X150 | |
| Unfinished | |
| Full | |
| Vaulted/Cathedral Ceilings, Skylight(s), Hardwood Floors, First Floor Bedroom, First Floor Laundry, First Floor Full Bath | |
| Range, Microwave, Dishwasher, Refrigerator, Washer, Dryer | |
| Not in DB | |
| Street Lights, Street Paved | |
| — | |
| — | |
| — |
Tax History
| Year | Property Taxes |
|---|---|
| 2019 | $3,612 |
| 2023 | $3,474 |
Contact Agent
Nearby Similar Homes
Nearby Sold Comparables
Contact Agent
Listing Provided By
RE/MAX Suburban




