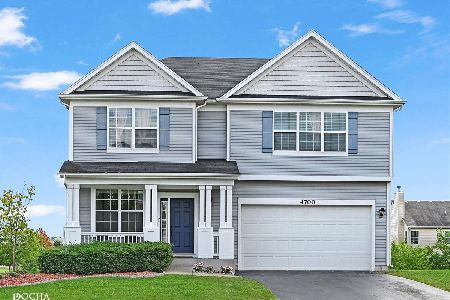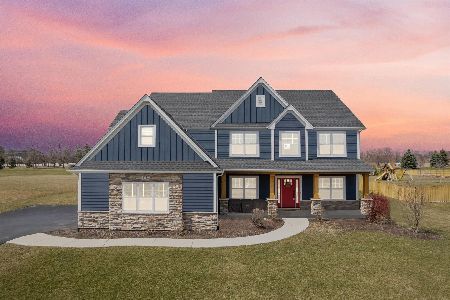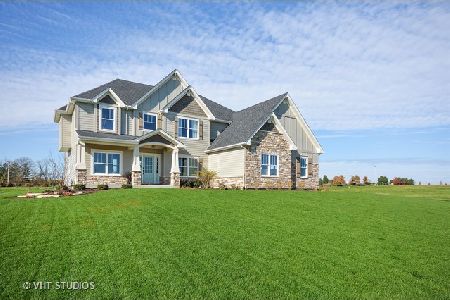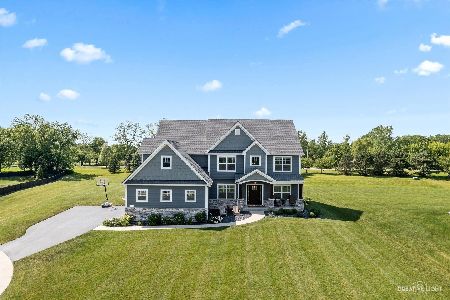4713 Laughton Avenue, Oswego, Illinois 60543
$750,000
|
Sold
|
|
| Status: | Closed |
| Sqft: | 3,807 |
| Cost/Sqft: | $204 |
| Beds: | 5 |
| Baths: | 4 |
| Year Built: | 2019 |
| Property Taxes: | $16,986 |
| Days On Market: | 161 |
| Lot Size: | 0,85 |
Description
Welcome to 4713 Laughton ! Quality McCue Builders most popular floorplan, the Carly Marie. Fantastic country living with all the amenities of the Hunt Club. Set on nearly an acre, this wonderful home has all the conveniences, 5 bedrooms and 4 bathrooms, great quality finishes, large open living, with lots of room and to spread out and enjoy, all with the advantages of city water and sewer, set on a huge country lot. Enjoy the expansive front porch and enter into the soaring 2 story foyer anchored on each side by a cozy living room spacious dining room with hardwood floors. The gourmet high-end kitchen features great quality white shaker cabinets and durable quartz counters. A separate eat-in kitchen area has ample room for everyday get-togethers. The family-great room features a convenient one touch gas fireplace, with great views to the expansive backyard. A mudroom off the garage and first floor bedroom/den with full bath round out the main living area. On the second floor, the primary boasts a custom ceiling and paneled wall, massive walk in closet and quality high end tile work, dual sinks and a separate dressing area. There are two generously sized bedrooms which share a hall bath along with another guest room featuring its own bath and spacious walk in closet. A well designed finished basement allows for additional entertaining space, with high ceilings and ample natural light. A work out room or additional bedroom, ample storage and a ready-to-go roughed in space for a finished bathroom, ready to finish for your personal style. Hardwired for alarm and security cameras. The huge yard boasts a wonderful large pergola space with custom built patio. Huge heated 3 car garage, all this situated in a pool/clubhouse community with an onsite elementary school. Close to Oswego and Yorkville shopping, many restaurants and now including an all new Costco coming soon ! This house is a must see !
Property Specifics
| Single Family | |
| — | |
| — | |
| 2019 | |
| — | |
| CARLY MARIE | |
| No | |
| 0.85 |
| Kendall | |
| Hunt Club | |
| 79 / Monthly | |
| — | |
| — | |
| — | |
| 12414381 | |
| 0225426007 |
Nearby Schools
| NAME: | DISTRICT: | DISTANCE: | |
|---|---|---|---|
|
Grade School
Hunt Club Elementary School |
308 | — | |
|
Middle School
Traughber Junior High School |
308 | Not in DB | |
|
High School
Oswego High School |
308 | Not in DB | |
Property History
| DATE: | EVENT: | PRICE: | SOURCE: |
|---|---|---|---|
| 12 Oct, 2018 | Sold | $513,600 | MRED MLS |
| 17 Feb, 2018 | Under contract | $497,975 | MRED MLS |
| 17 Feb, 2018 | Listed for sale | $497,975 | MRED MLS |
| 11 May, 2023 | Sold | $700,000 | MRED MLS |
| 31 Mar, 2023 | Under contract | $700,000 | MRED MLS |
| 28 Mar, 2023 | Listed for sale | $700,000 | MRED MLS |
| 29 Aug, 2025 | Sold | $750,000 | MRED MLS |
| 5 Aug, 2025 | Under contract | $774,900 | MRED MLS |
| — | Last price change | $834,000 | MRED MLS |
| 9 Jul, 2025 | Listed for sale | $834,000 | MRED MLS |
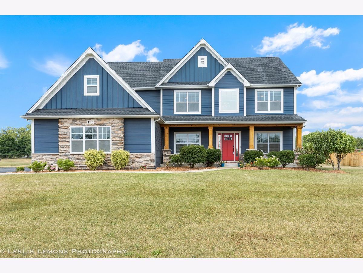
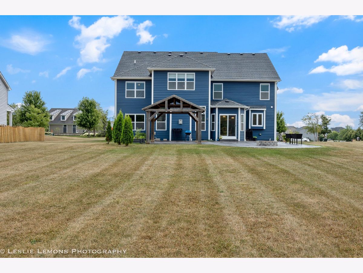
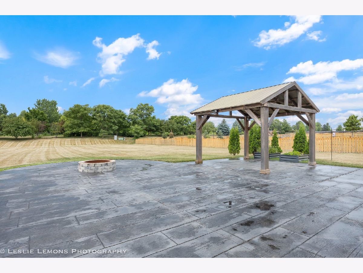
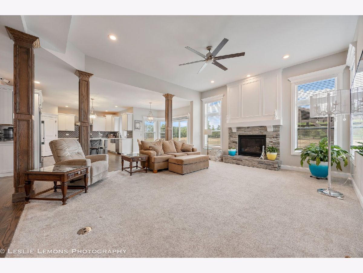
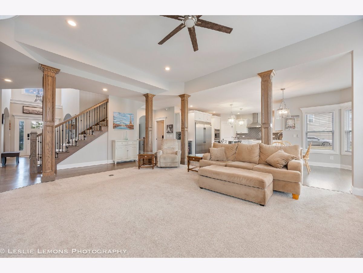
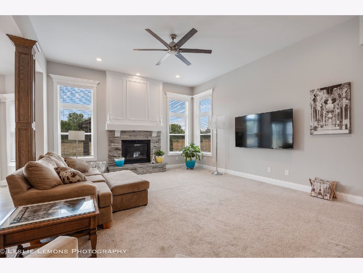
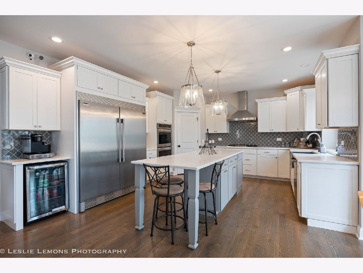
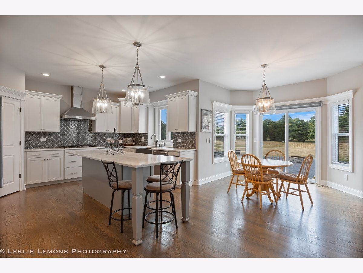
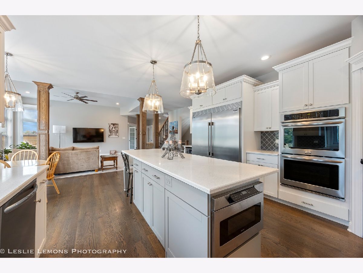
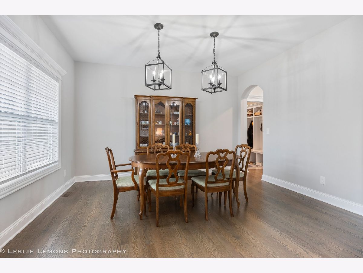
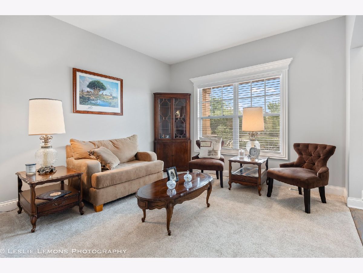
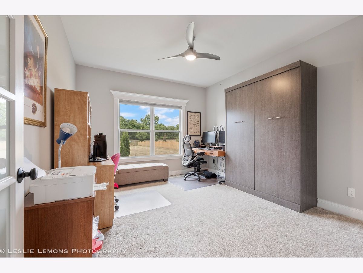
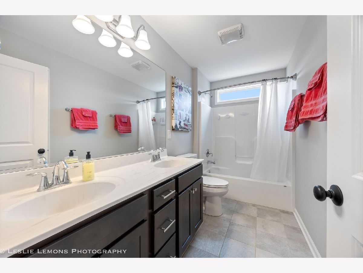
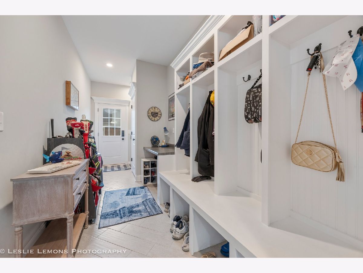
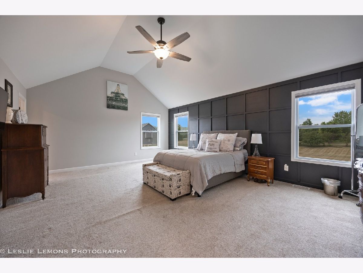
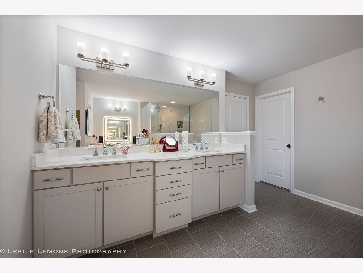
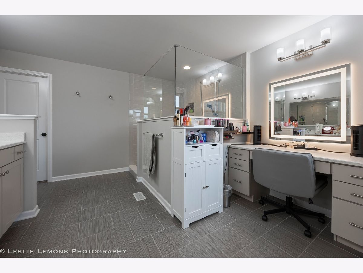
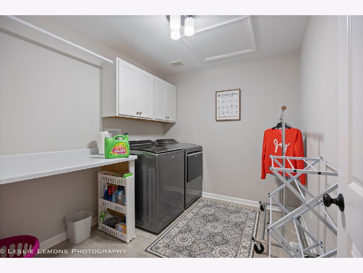
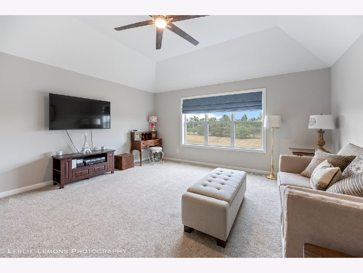
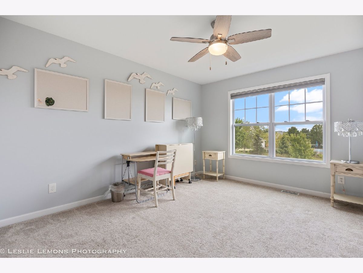
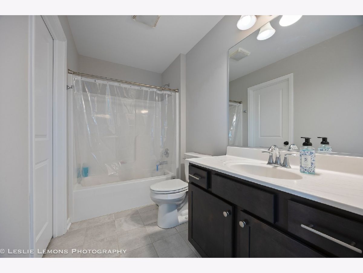
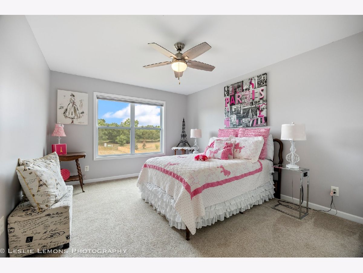
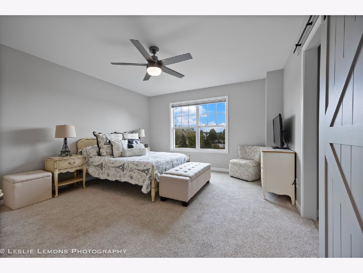
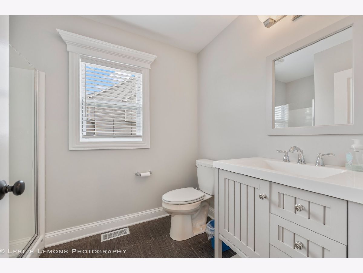
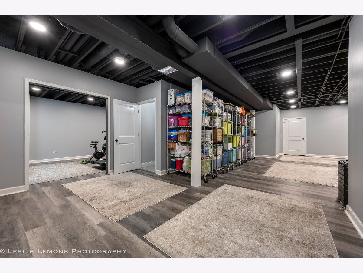
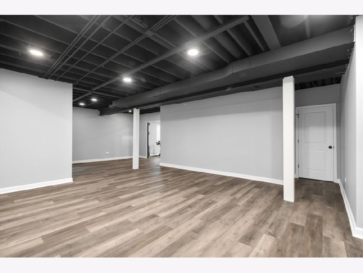
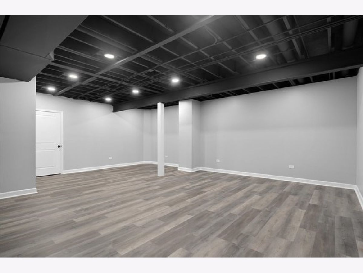
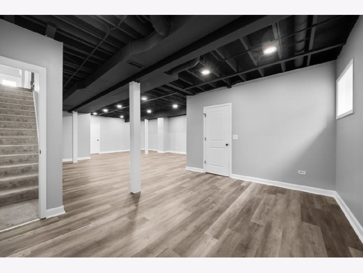
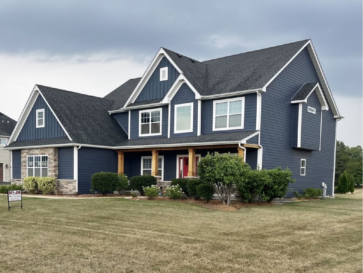
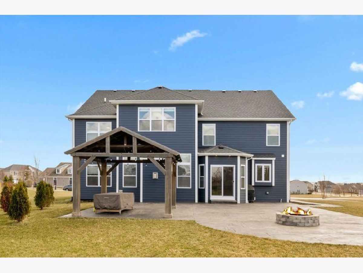
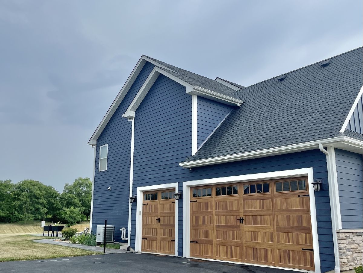
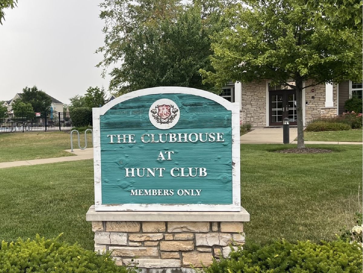
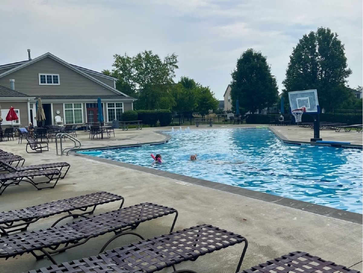
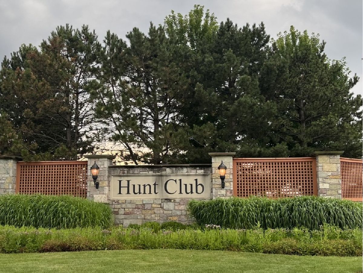
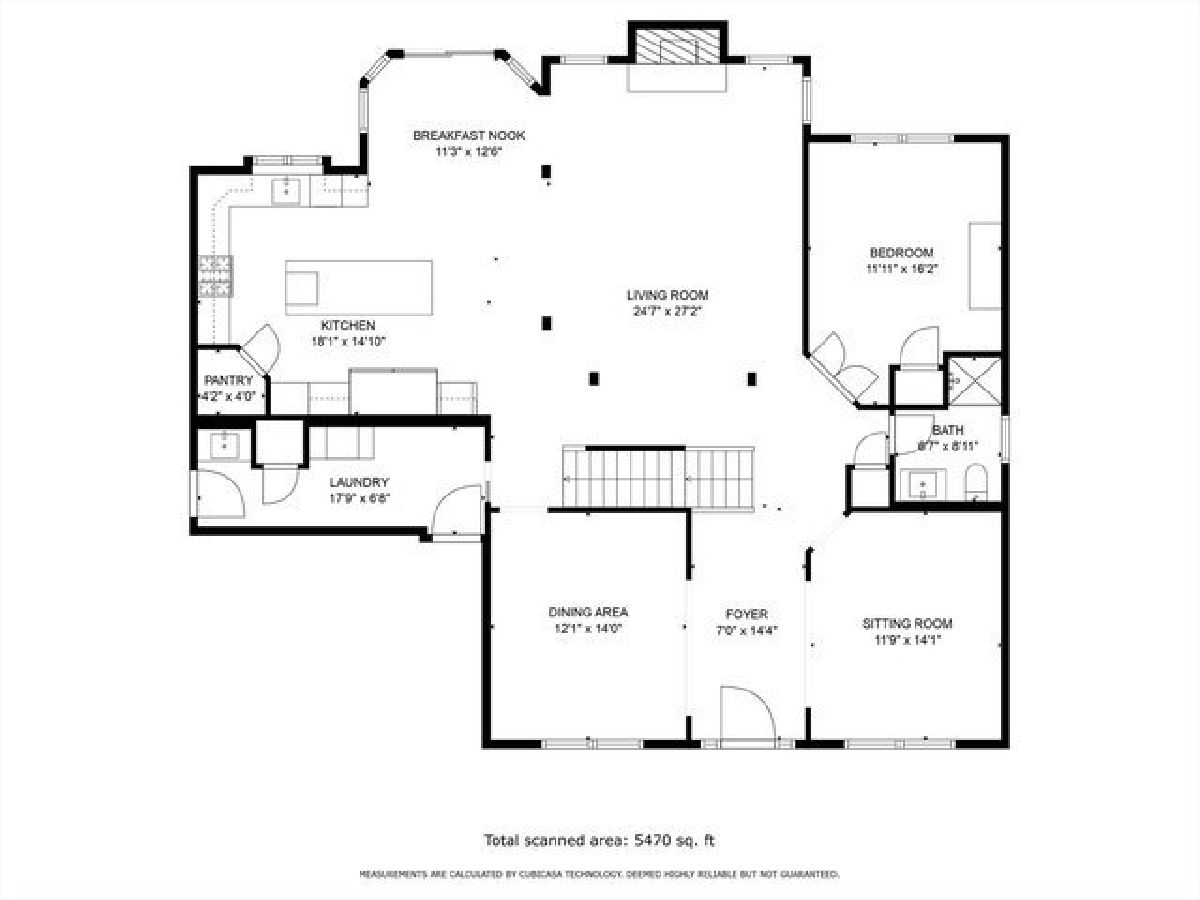
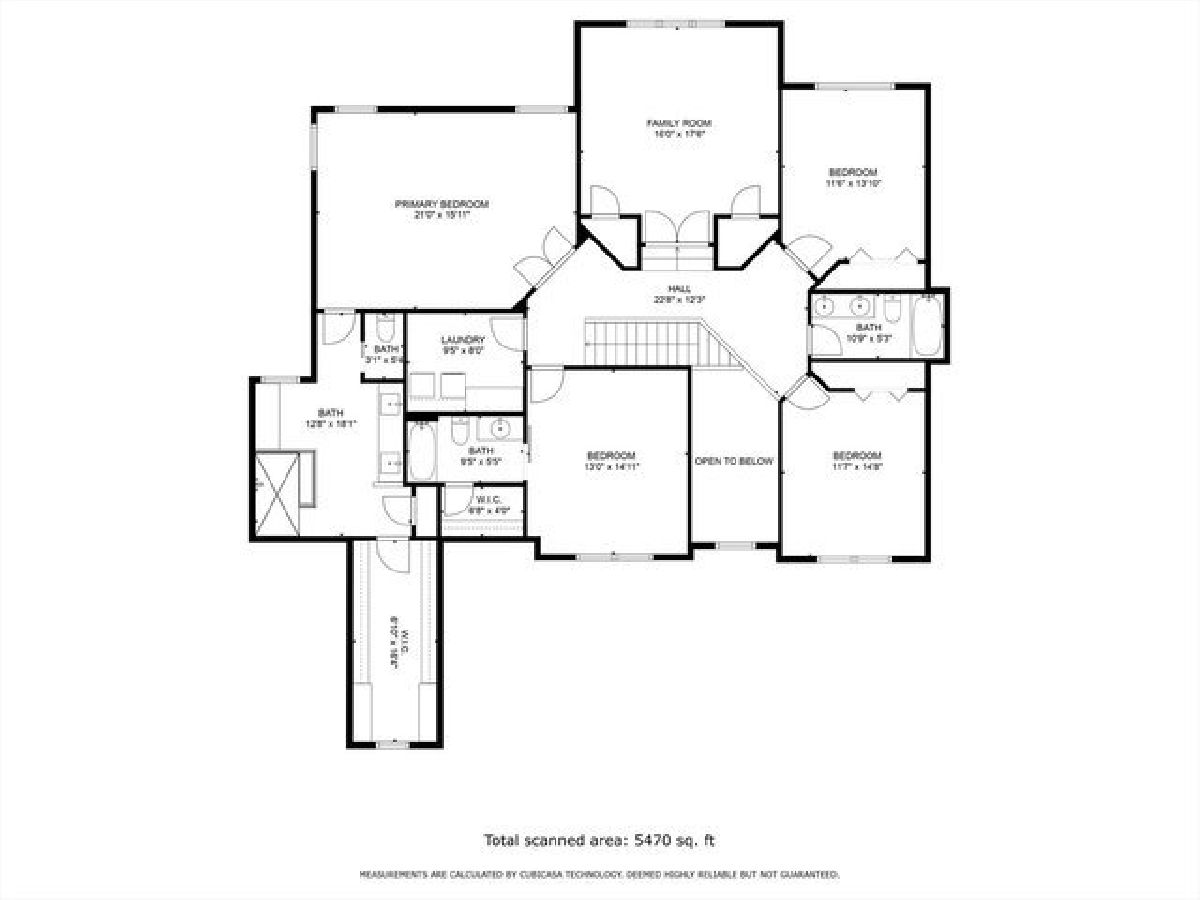
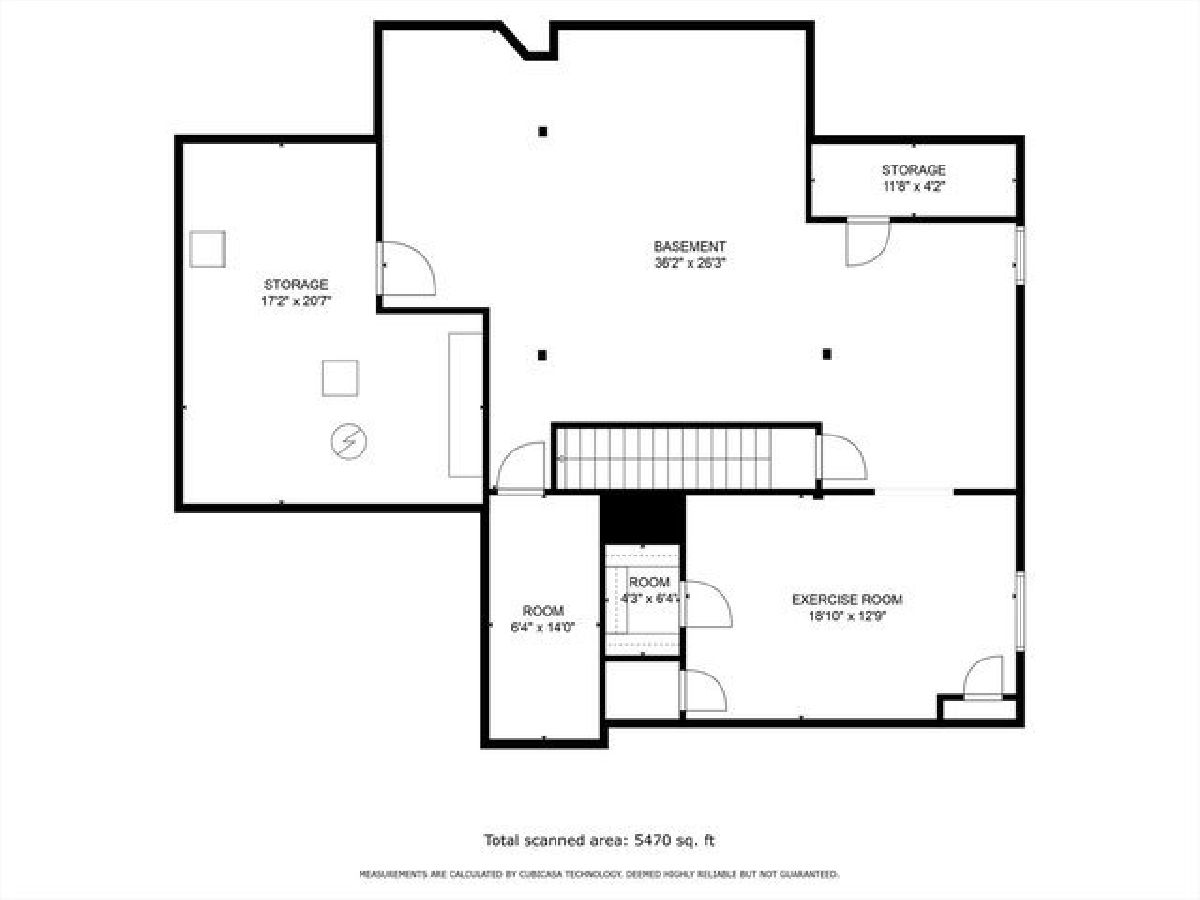
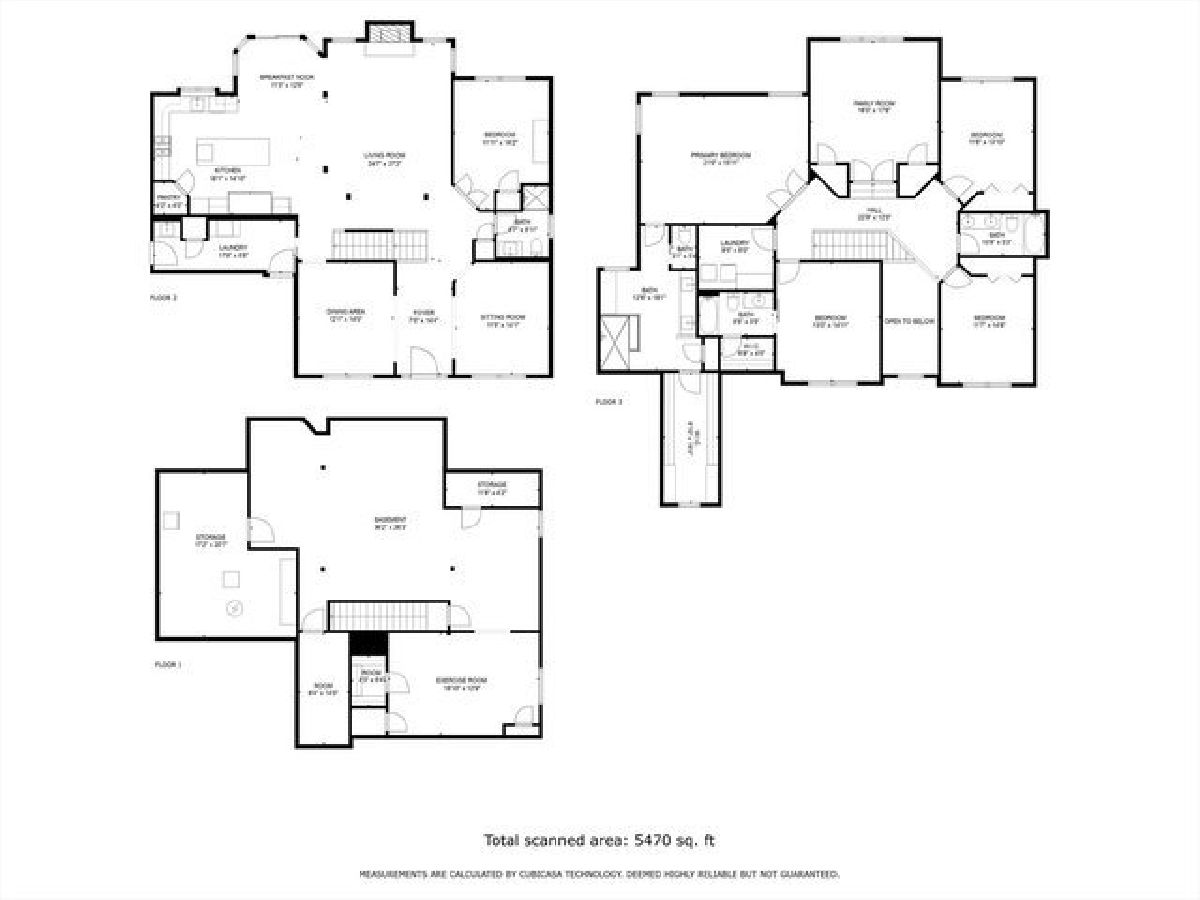
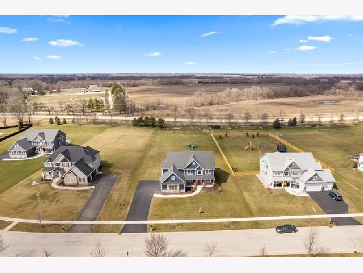
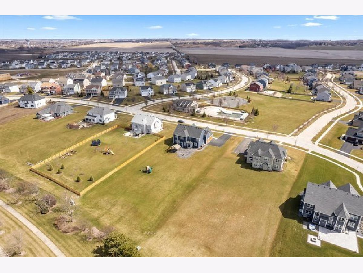
Room Specifics
Total Bedrooms: 5
Bedrooms Above Ground: 5
Bedrooms Below Ground: 0
Dimensions: —
Floor Type: —
Dimensions: —
Floor Type: —
Dimensions: —
Floor Type: —
Dimensions: —
Floor Type: —
Full Bathrooms: 4
Bathroom Amenities: Double Sink
Bathroom in Basement: 0
Rooms: —
Basement Description: —
Other Specifics
| 3 | |
| — | |
| — | |
| — | |
| — | |
| 126X320X31X85X302 | |
| — | |
| — | |
| — | |
| — | |
| Not in DB | |
| — | |
| — | |
| — | |
| — |
Tax History
| Year | Property Taxes |
|---|---|
| 2023 | $14,127 |
| 2025 | $16,986 |
Contact Agent
Nearby Sold Comparables
Contact Agent
Listing Provided By
Brand Realty Company

