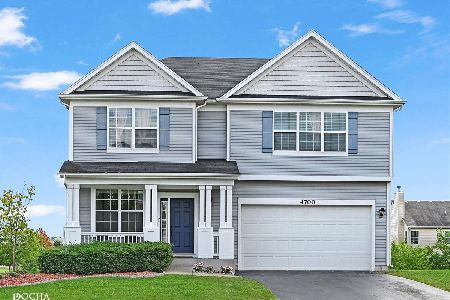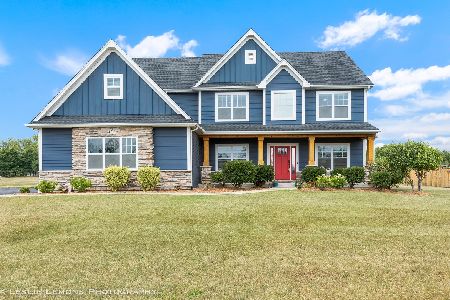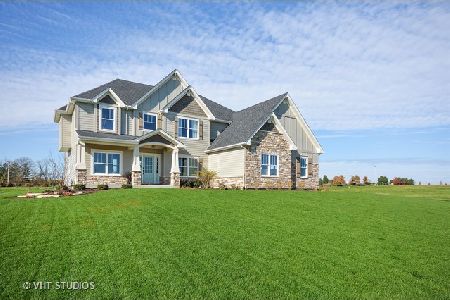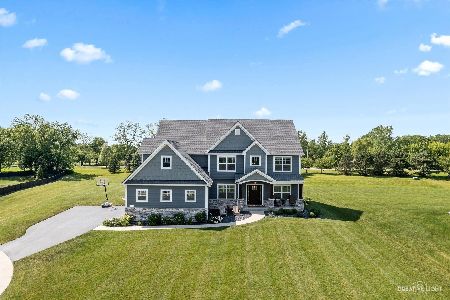4713 Laughton Avenue, Oswego, Illinois 60543
$513,600
|
Sold
|
|
| Status: | Closed |
| Sqft: | 3,774 |
| Cost/Sqft: | $132 |
| Beds: | 4 |
| Baths: | 3 |
| Year Built: | 2018 |
| Property Taxes: | $0 |
| Days On Market: | 2855 |
| Lot Size: | 0,70 |
Description
Pre Sale. Photo is of similar home
Property Specifics
| Single Family | |
| — | |
| — | |
| 2018 | |
| Full,English | |
| CARLY MARIE | |
| No | |
| 0.7 |
| Kendall | |
| — | |
| 67 / Monthly | |
| Insurance,Clubhouse,Exercise Facilities,Pool | |
| Public | |
| Public Sewer, Sewer-Storm | |
| 09859833 | |
| 0225426007 |
Nearby Schools
| NAME: | DISTRICT: | DISTANCE: | |
|---|---|---|---|
|
Grade School
Hunt Club Elementary School |
308 | — | |
|
Middle School
Traughber Junior High School |
308 | Not in DB | |
|
High School
Oswego High School |
308 | Not in DB | |
Property History
| DATE: | EVENT: | PRICE: | SOURCE: |
|---|---|---|---|
| 12 Oct, 2018 | Sold | $513,600 | MRED MLS |
| 17 Feb, 2018 | Under contract | $497,975 | MRED MLS |
| 17 Feb, 2018 | Listed for sale | $497,975 | MRED MLS |
| 11 May, 2023 | Sold | $700,000 | MRED MLS |
| 31 Mar, 2023 | Under contract | $700,000 | MRED MLS |
| 28 Mar, 2023 | Listed for sale | $700,000 | MRED MLS |
| 29 Aug, 2025 | Sold | $750,000 | MRED MLS |
| 5 Aug, 2025 | Under contract | $774,900 | MRED MLS |
| — | Last price change | $834,000 | MRED MLS |
| 9 Jul, 2025 | Listed for sale | $834,000 | MRED MLS |
Room Specifics
Total Bedrooms: 4
Bedrooms Above Ground: 4
Bedrooms Below Ground: 0
Dimensions: —
Floor Type: —
Dimensions: —
Floor Type: —
Dimensions: —
Floor Type: —
Full Bathrooms: 3
Bathroom Amenities: —
Bathroom in Basement: 0
Rooms: Study,Loft
Basement Description: Unfinished
Other Specifics
| 3 | |
| — | |
| Asphalt | |
| — | |
| — | |
| 90X33X294X110X30 | |
| — | |
| Full | |
| — | |
| — | |
| Not in DB | |
| — | |
| — | |
| — | |
| Gas Log |
Tax History
| Year | Property Taxes |
|---|---|
| 2023 | $14,127 |
| 2025 | $16,986 |
Contact Agent
Nearby Sold Comparables
Contact Agent
Listing Provided By
john greene, Realtor








