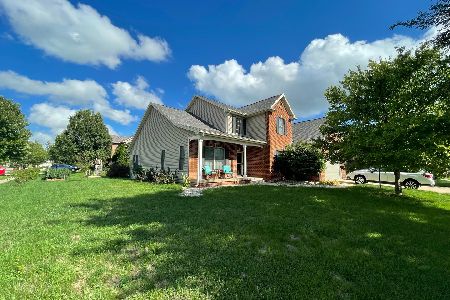4714 Horse Creek Drive, Champaign, Illinois 61822
$296,000
|
Sold
|
|
| Status: | Closed |
| Sqft: | 3,052 |
| Cost/Sqft: | $101 |
| Beds: | 4 |
| Baths: | 4 |
| Year Built: | 2004 |
| Property Taxes: | $10,374 |
| Days On Market: | 2699 |
| Lot Size: | 0,31 |
Description
An impressive 2-story entry greets you in this 4 bedroom, 3.5 bath traditional 2-story home in desirable Ironwood West Sub. Upon entry to the right, a classic French door leads to a formal dining rm that currently has plenty of removable shelving for more options of office, study or play rm. A light-filled formal dining rm detailed w/a bright white tray ceiling & wainscoting on the walls. Our open kitchen & family room will be the hub of this comfortable home w/plenty of granite topped cabinet space plus an island in the kitchen, & a fireplace flanked by even more built-in storage & shelving. Upstairs Owners Suite offers a bath w/dual sinks, a separate shower & garden tub plus a massive walk-in closet w/built-in shelving & drawers. 3 more bedrms & 2 full bths complete the upper level.Full,dry bsmt offers plenty of finishing possibilities & there's new carpet thruout! Eextended rear patio & 3-car attached garage-check it out for yourself! Pre-wired for sound & new roof coming soon!
Property Specifics
| Single Family | |
| — | |
| Traditional | |
| 2004 | |
| Full | |
| — | |
| No | |
| 0.31 |
| Champaign | |
| Ironwood West | |
| 125 / Annual | |
| Other | |
| Public | |
| Public Sewer | |
| 10108398 | |
| 032020332006 |
Nearby Schools
| NAME: | DISTRICT: | DISTANCE: | |
|---|---|---|---|
|
Grade School
Unit 4 Of Choice |
4 | — | |
|
Middle School
Champaign/middle Call Unit 4 351 |
4 | Not in DB | |
|
High School
Centennial High School |
4 | Not in DB | |
Property History
| DATE: | EVENT: | PRICE: | SOURCE: |
|---|---|---|---|
| 19 Aug, 2019 | Sold | $296,000 | MRED MLS |
| 21 Jul, 2019 | Under contract | $309,500 | MRED MLS |
| — | Last price change | $314,900 | MRED MLS |
| 10 Oct, 2018 | Listed for sale | $349,900 | MRED MLS |
Room Specifics
Total Bedrooms: 4
Bedrooms Above Ground: 4
Bedrooms Below Ground: 0
Dimensions: —
Floor Type: Carpet
Dimensions: —
Floor Type: Carpet
Dimensions: —
Floor Type: Carpet
Full Bathrooms: 4
Bathroom Amenities: Separate Shower,Garden Tub
Bathroom in Basement: 0
Rooms: No additional rooms
Basement Description: Unfinished
Other Specifics
| 3 | |
| Concrete Perimeter | |
| Concrete | |
| Patio | |
| Corner Lot | |
| 100 X 133.04 X 100 X 131.7 | |
| — | |
| Full | |
| Hardwood Floors, First Floor Laundry | |
| Range, Microwave, Dishwasher, Refrigerator | |
| Not in DB | |
| — | |
| — | |
| — | |
| — |
Tax History
| Year | Property Taxes |
|---|---|
| 2019 | $10,374 |
Contact Agent
Nearby Similar Homes
Nearby Sold Comparables
Contact Agent
Listing Provided By
Holdren & Associates, Inc.












