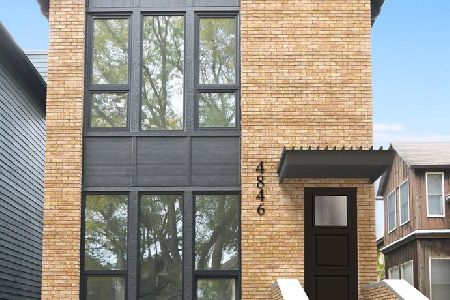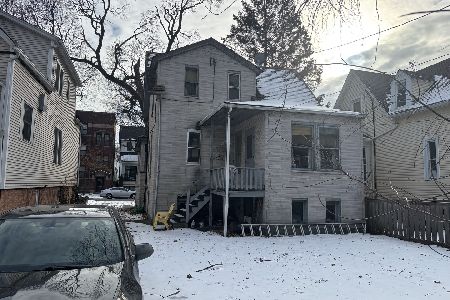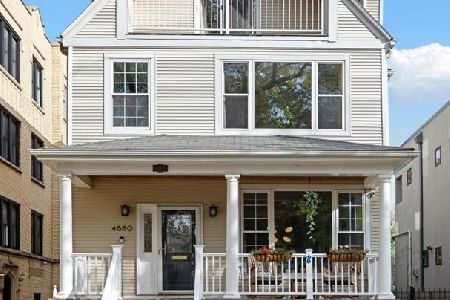4714 Wolcott Avenue, Lincoln Square, Chicago, Illinois 60640
$1,050,000
|
Sold
|
|
| Status: | Closed |
| Sqft: | 4,155 |
| Cost/Sqft: | $265 |
| Beds: | 3 |
| Baths: | 4 |
| Year Built: | 2007 |
| Property Taxes: | $22,267 |
| Days On Market: | 2548 |
| Lot Size: | 0,09 |
Description
Fabulous Ravenswood home on 152' deep lot, steps from the new Lycee Francais school. Spacious open layout on main level, 2 stone mantel fireplaces, custom wood blinds, and great deck off family room-perfect for entertaining. Gourmet kitchen has eat-in breakfast bar, island, granite counter tops, and stainless steel appliances. Three large bedrooms upstairs with vaulted ceilings, including a master suite, with his & her walk-in closets, marble bath with jacuzzi tub and separate shower. Huge lower level recreation room with high ceilings, wet bar, and a 4th bedroom that is great for guests, full bath, mud room off rear-entrance, abundant storage. Dual zoned HVAC, 2 car garage, professionally landscaped yard, front and rear porches recently redone with Trex decking. Walk to it all: Metra, Brown line, Lincoln Square, Marianos, Welles Park, Starbucks, and terrific dining options.*Floors have been redone throughout, furnished pics available.
Property Specifics
| Single Family | |
| — | |
| — | |
| 2007 | |
| Full | |
| — | |
| No | |
| 0.09 |
| Cook | |
| — | |
| 0 / Not Applicable | |
| None | |
| Lake Michigan | |
| Public Sewer | |
| 10262863 | |
| 14182010220000 |
Nearby Schools
| NAME: | DISTRICT: | DISTANCE: | |
|---|---|---|---|
|
Grade School
Mcpherson Elementary School |
299 | — | |
|
Middle School
Mcpherson Elementary School |
299 | Not in DB | |
|
High School
Amundsen High School |
299 | Not in DB | |
Property History
| DATE: | EVENT: | PRICE: | SOURCE: |
|---|---|---|---|
| 13 Nov, 2009 | Sold | $720,000 | MRED MLS |
| 21 Oct, 2009 | Under contract | $899,000 | MRED MLS |
| 28 May, 2009 | Listed for sale | $899,000 | MRED MLS |
| 12 Aug, 2013 | Sold | $887,000 | MRED MLS |
| 12 Jun, 2013 | Under contract | $879,000 | MRED MLS |
| 5 Jun, 2013 | Listed for sale | $879,000 | MRED MLS |
| 25 Apr, 2019 | Sold | $1,050,000 | MRED MLS |
| 5 Mar, 2019 | Under contract | $1,099,900 | MRED MLS |
| — | Last price change | $1,119,900 | MRED MLS |
| 4 Feb, 2019 | Listed for sale | $1,119,900 | MRED MLS |
Room Specifics
Total Bedrooms: 4
Bedrooms Above Ground: 3
Bedrooms Below Ground: 1
Dimensions: —
Floor Type: Hardwood
Dimensions: —
Floor Type: Hardwood
Dimensions: —
Floor Type: Carpet
Full Bathrooms: 4
Bathroom Amenities: Whirlpool,Separate Shower,Double Sink
Bathroom in Basement: 1
Rooms: Breakfast Room,Mud Room,Utility Room-Lower Level,Deck,Recreation Room
Basement Description: Finished
Other Specifics
| 2 | |
| Concrete Perimeter | |
| — | |
| Deck, Porch | |
| — | |
| 25 X 152 | |
| Pull Down Stair,Unfinished | |
| Full | |
| Vaulted/Cathedral Ceilings, Hardwood Floors, Second Floor Laundry | |
| Double Oven, Range, Microwave, Dishwasher, Refrigerator, High End Refrigerator, Washer, Dryer, Disposal, Stainless Steel Appliance(s), Wine Refrigerator | |
| Not in DB | |
| — | |
| — | |
| — | |
| Gas Log, Gas Starter |
Tax History
| Year | Property Taxes |
|---|---|
| 2013 | $11,340 |
| 2019 | $22,267 |
Contact Agent
Nearby Similar Homes
Nearby Sold Comparables
Contact Agent
Listing Provided By
Compass









