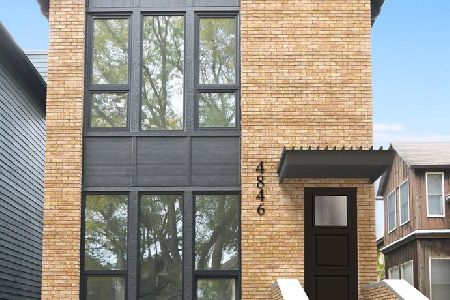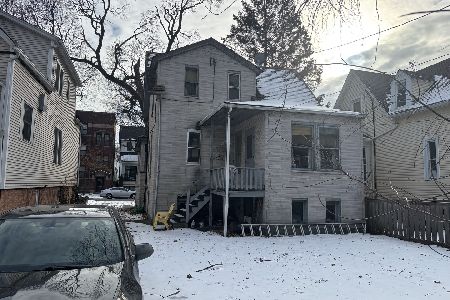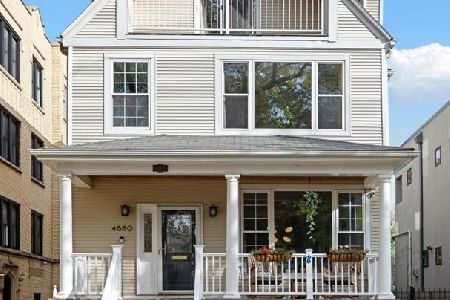4714 Wolcott, Lincoln Square, Chicago, Illinois 60640
$887,000
|
Sold
|
|
| Status: | Closed |
| Sqft: | 3,800 |
| Cost/Sqft: | $231 |
| Beds: | 3 |
| Baths: | 4 |
| Year Built: | 2007 |
| Property Taxes: | $11,340 |
| Days On Market: | 4618 |
| Lot Size: | 0,00 |
Description
SENSATIONAL 6YR OLD HOME IN RAVENSWOOD. EXTRA DEEP LOT W/LANDSCAPED FRNT & BACK YRD+LRG DECK. GOURMET KIT W/CHERRY CABS, GRANITE TOPS, SS THERMADOR/KITCHEN AID APPS & EAT-IN BRKFST AREA. 2 FP W/STONE SURROUND. 4" OAK FLRS W/CHERRY STAIN. MST SUITE W/VAULTED CLG, HIS/HER WALK-IN CLSTS & MRBL BTH W/JACUZZI & SEP SHWR. 2 FULL SIZE LNDRY RMS. MASSIVE LL FAM RM W/WET BAR, DUAL HVAC, 2-CAR GAR.STEPS TO METRA & NEW MARIANOS
Property Specifics
| Single Family | |
| — | |
| — | |
| 2007 | |
| Full | |
| — | |
| No | |
| — |
| Cook | |
| — | |
| 0 / Not Applicable | |
| None | |
| Lake Michigan | |
| Public Sewer | |
| 08360901 | |
| 14182010220000 |
Nearby Schools
| NAME: | DISTRICT: | DISTANCE: | |
|---|---|---|---|
|
Grade School
Mcpherson Elementary School |
299 | — | |
|
Middle School
Mcpherson Elementary School |
299 | Not in DB | |
|
High School
Amundsen High School |
299 | Not in DB | |
Property History
| DATE: | EVENT: | PRICE: | SOURCE: |
|---|---|---|---|
| 13 Nov, 2009 | Sold | $720,000 | MRED MLS |
| 21 Oct, 2009 | Under contract | $899,000 | MRED MLS |
| 28 May, 2009 | Listed for sale | $899,000 | MRED MLS |
| 12 Aug, 2013 | Sold | $887,000 | MRED MLS |
| 12 Jun, 2013 | Under contract | $879,000 | MRED MLS |
| 5 Jun, 2013 | Listed for sale | $879,000 | MRED MLS |
| 25 Apr, 2019 | Sold | $1,050,000 | MRED MLS |
| 5 Mar, 2019 | Under contract | $1,099,900 | MRED MLS |
| — | Last price change | $1,119,900 | MRED MLS |
| 4 Feb, 2019 | Listed for sale | $1,119,900 | MRED MLS |
Room Specifics
Total Bedrooms: 4
Bedrooms Above Ground: 3
Bedrooms Below Ground: 1
Dimensions: —
Floor Type: Hardwood
Dimensions: —
Floor Type: Hardwood
Dimensions: —
Floor Type: Carpet
Full Bathrooms: 4
Bathroom Amenities: Whirlpool,Separate Shower,Double Sink
Bathroom in Basement: 1
Rooms: Great Room,Deck,Mud Room,Breakfast Room,Utility Room-Lower Level
Basement Description: Finished
Other Specifics
| 2 | |
| Concrete Perimeter | |
| — | |
| Deck, Porch | |
| — | |
| 25 X 152 | |
| Pull Down Stair,Unfinished | |
| Full | |
| Vaulted/Cathedral Ceilings, Hardwood Floors, Second Floor Laundry | |
| Double Oven, Range, Microwave, Dishwasher, Refrigerator, High End Refrigerator, Washer, Dryer, Disposal, Stainless Steel Appliance(s), Wine Refrigerator | |
| Not in DB | |
| — | |
| — | |
| — | |
| Gas Log, Gas Starter |
Tax History
| Year | Property Taxes |
|---|---|
| 2013 | $11,340 |
| 2019 | $22,267 |
Contact Agent
Nearby Similar Homes
Nearby Sold Comparables
Contact Agent
Listing Provided By
Berkshire Hathaway HomeServices KoenigRubloff









