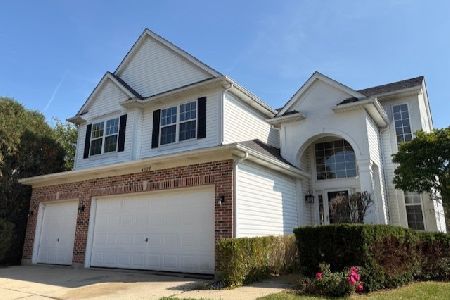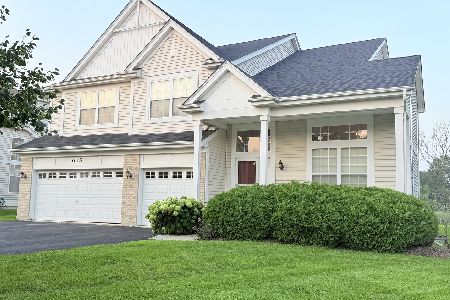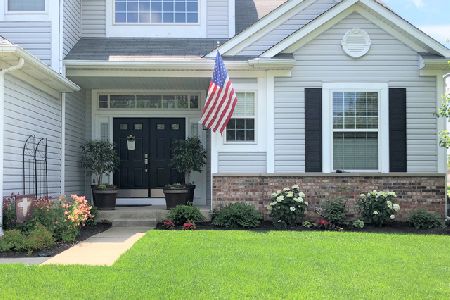4715 Pebble Beach Drive, Wadsworth, Illinois 60083
$298,000
|
Sold
|
|
| Status: | Closed |
| Sqft: | 2,703 |
| Cost/Sqft: | $115 |
| Beds: | 4 |
| Baths: | 4 |
| Year Built: | 1997 |
| Property Taxes: | $10,270 |
| Days On Market: | 2425 |
| Lot Size: | 0,17 |
Description
WELCOME HOME! STUNNING Links at Midlane home! This 4bed+1bsmt 3.5bath BEAUTY is nestled perfectly on a premium golf course lot! Open floor plan thats freshly painted in today's HOTTEST hues! Open living/dining area, so bright and sunny w/beautiful bay window & volume ceiling! LOVELY kitchen boasts oak cabinets, SS appliances, loads of counter space & cozy eating area overlooking the yard. FANTASTIC family room w/cozy fireplace is perfect for the whole family. Upstairs boasts 4 SPACIOUS beds inclusive of HUGE Master Suite w/lovely Master Bath w/dual vanities, soaker tub & separate shower+WIC & private sitting area! WOW. 3 adtl bedrooms & full bath complete the upstairs. Full finished basement is ready for a party. FANTASTIC wet bar & loads of space for rec room/media room. Additional bed, full bath & loads of storage are a must! FAB backyard with fantastic deck is perfect for a BBQ/entertaining! Outdoor living at its finest a while enjoying golf course views! C Virtual Tour 4 more pics.
Property Specifics
| Single Family | |
| — | |
| — | |
| 1997 | |
| Full | |
| — | |
| No | |
| 0.17 |
| Lake | |
| The Links At Midlane | |
| 360 / Annual | |
| Other | |
| Public | |
| Public Sewer | |
| 10444483 | |
| 07023030170000 |
Property History
| DATE: | EVENT: | PRICE: | SOURCE: |
|---|---|---|---|
| 16 Sep, 2019 | Sold | $298,000 | MRED MLS |
| 2 Aug, 2019 | Under contract | $309,900 | MRED MLS |
| 9 Jul, 2019 | Listed for sale | $309,900 | MRED MLS |
Room Specifics
Total Bedrooms: 5
Bedrooms Above Ground: 4
Bedrooms Below Ground: 1
Dimensions: —
Floor Type: Carpet
Dimensions: —
Floor Type: Carpet
Dimensions: —
Floor Type: Carpet
Dimensions: —
Floor Type: —
Full Bathrooms: 4
Bathroom Amenities: Separate Shower,Double Sink,Soaking Tub
Bathroom in Basement: 1
Rooms: Bedroom 5,Game Room,Media Room,Sitting Room
Basement Description: Finished
Other Specifics
| 3 | |
| Concrete Perimeter | |
| Asphalt | |
| Deck | |
| — | |
| 62X122X62X121 | |
| — | |
| Full | |
| Vaulted/Cathedral Ceilings, Bar-Wet, Hardwood Floors | |
| Double Oven, Microwave, Dishwasher, Refrigerator, Washer, Dryer, Cooktop | |
| Not in DB | |
| — | |
| — | |
| — | |
| — |
Tax History
| Year | Property Taxes |
|---|---|
| 2019 | $10,270 |
Contact Agent
Nearby Similar Homes
Nearby Sold Comparables
Contact Agent
Listing Provided By
Keller Williams North Shore West








