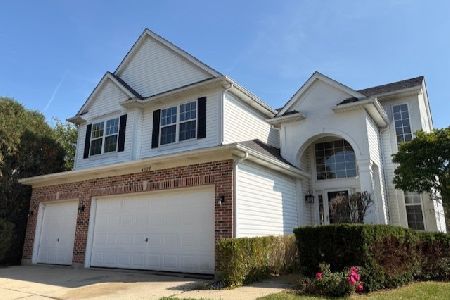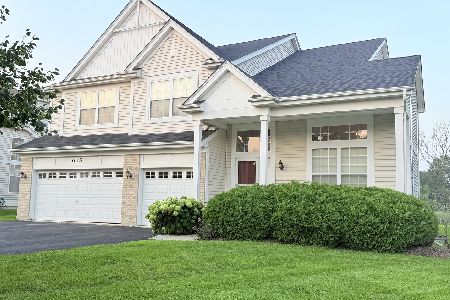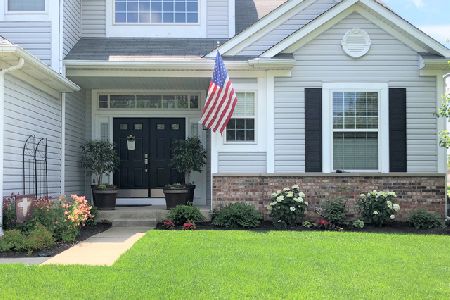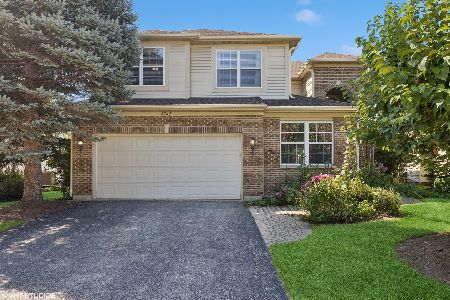4731 Pebble Beach Drive, Wadsworth, Illinois 60083
$288,500
|
Sold
|
|
| Status: | Closed |
| Sqft: | 2,760 |
| Cost/Sqft: | $109 |
| Beds: | 4 |
| Baths: | 5 |
| Year Built: | 2000 |
| Property Taxes: | $10,393 |
| Days On Market: | 2612 |
| Lot Size: | 0,17 |
Description
STUNNING 4bed/4.1bath golf course home with breath-taking views of the Midlane golf course, nestled perfectly on cul-de-sac. NEW ROOF and SIDING 2017! Impressive 2 story foyer greets you as you enter this lovely home. Open and bright family and dining room with expansive views across the golf course! Spacious chef's kitchen boasts newer granite, tons of cabinets, newer stainless steel appliances and walk in pantry. GORGEOUS Main floor Master Suite w/HUGE WIC, volume ceiling & LUX master bath w/dbl vanities, shower and separate tub! Upstairs huge loft, the perfect spot to relax and watch the golf! 2nd master bed w/full bath. 2 further beds and full bath complete the upstairs. Fantastic finished basement w/full bath. So much space, what will you use it for media/rec/play room? Spacious yard adjoins the Midlane golf course. Come enjoy this fantastic lifestyle! See Virtual Tour for more pictures & interactive floor plan tour!
Property Specifics
| Single Family | |
| — | |
| — | |
| 2000 | |
| Full | |
| — | |
| No | |
| 0.17 |
| Lake | |
| Links At Midlane | |
| 460 / Annual | |
| Insurance,Clubhouse | |
| Public | |
| Public Sewer | |
| 10163590 | |
| 07023030150000 |
Nearby Schools
| NAME: | DISTRICT: | DISTANCE: | |
|---|---|---|---|
|
Grade School
Spaulding School |
56 | — | |
|
Middle School
Viking Middle School |
56 | Not in DB | |
|
High School
Warren Township High School |
121 | Not in DB | |
Property History
| DATE: | EVENT: | PRICE: | SOURCE: |
|---|---|---|---|
| 8 Mar, 2019 | Sold | $288,500 | MRED MLS |
| 5 Feb, 2019 | Under contract | $299,900 | MRED MLS |
| 3 Jan, 2019 | Listed for sale | $299,900 | MRED MLS |
Room Specifics
Total Bedrooms: 4
Bedrooms Above Ground: 4
Bedrooms Below Ground: 0
Dimensions: —
Floor Type: Carpet
Dimensions: —
Floor Type: Carpet
Dimensions: —
Floor Type: Carpet
Full Bathrooms: 5
Bathroom Amenities: Separate Shower,Double Sink,Soaking Tub
Bathroom in Basement: 1
Rooms: Loft,Recreation Room
Basement Description: Finished
Other Specifics
| 2 | |
| Concrete Perimeter | |
| Asphalt | |
| Storms/Screens | |
| Golf Course Lot,Landscaped | |
| 18X121X40X120X62 | |
| — | |
| Full | |
| Vaulted/Cathedral Ceilings, Hardwood Floors, First Floor Bedroom, In-Law Arrangement, First Floor Laundry, First Floor Full Bath | |
| Range, Microwave, Dishwasher, Refrigerator, Washer, Dryer, Disposal, Stainless Steel Appliance(s) | |
| Not in DB | |
| Clubhouse, Sidewalks, Street Lights, Street Paved | |
| — | |
| — | |
| Gas Log, Gas Starter |
Tax History
| Year | Property Taxes |
|---|---|
| 2019 | $10,393 |
Contact Agent
Nearby Similar Homes
Nearby Sold Comparables
Contact Agent
Listing Provided By
Keller Williams North Shore West







