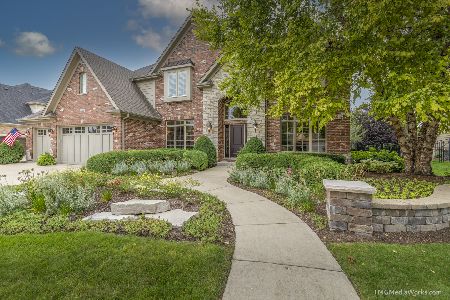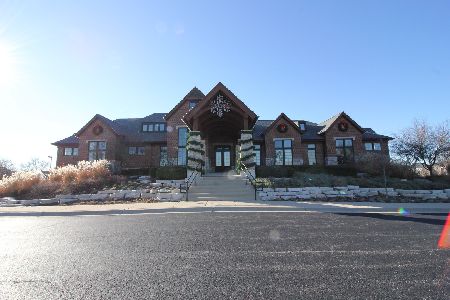4715 Sassafras Lane, Naperville, Illinois 60564
$655,000
|
Sold
|
|
| Status: | Closed |
| Sqft: | 4,116 |
| Cost/Sqft: | $163 |
| Beds: | 4 |
| Baths: | 5 |
| Year Built: | 2006 |
| Property Taxes: | $16,417 |
| Days On Market: | 2508 |
| Lot Size: | 0,35 |
Description
IMMACULATE, METICULOUSLY Maintained & Updated one owner home in exclusive Ashwood Park subdivision! Classic brick, stone & cedar exterior w/beautiful architectural details! Quiet street! Large 100x150 lot! Over $30,000 of gorgeous landscaping & hardscape! Lots of privacy! As beautiful inside as it is outside! Terrific floor plan with great room sizes and entertaining areas! Highlights include the 2 story foyer with split staircase, elegant den, sunroom, mudroom w cubbies, large chef's kitchen w/above & below cabinet lighting, large island, warming drawer, butlers pantry & more! Upstairs are 4 large bedrooms & 3 baths, 2nd floor laundry, luxe master suite and an upstairs media/family room. Professionally finished basement with large windows for lots of natural light, custom bar, bedroom, full bath & lots of storage. Walking trails to huge neighborhood park with playground and Naperville's FINEST pool & clubhouse facility! School in subdivision. Top D204 Schools. Video Tour. Great Value!
Property Specifics
| Single Family | |
| — | |
| — | |
| 2006 | |
| Full | |
| — | |
| No | |
| 0.35 |
| Will | |
| Ashwood Park | |
| 1460 / Annual | |
| Insurance,Clubhouse,Exercise Facilities,Pool | |
| Lake Michigan | |
| Public Sewer | |
| 10349322 | |
| 0701174090170000 |
Nearby Schools
| NAME: | DISTRICT: | DISTANCE: | |
|---|---|---|---|
|
Grade School
Peterson Elementary School |
204 | — | |
|
Middle School
Scullen Middle School |
204 | Not in DB | |
|
High School
Waubonsie Valley High School |
204 | Not in DB | |
Property History
| DATE: | EVENT: | PRICE: | SOURCE: |
|---|---|---|---|
| 1 Aug, 2019 | Sold | $655,000 | MRED MLS |
| 2 Jul, 2019 | Under contract | $669,000 | MRED MLS |
| — | Last price change | $684,900 | MRED MLS |
| 18 Apr, 2019 | Listed for sale | $699,900 | MRED MLS |
| 27 Oct, 2022 | Sold | $887,500 | MRED MLS |
| 24 Aug, 2022 | Under contract | $900,000 | MRED MLS |
| 17 Aug, 2022 | Listed for sale | $900,000 | MRED MLS |
Room Specifics
Total Bedrooms: 5
Bedrooms Above Ground: 4
Bedrooms Below Ground: 1
Dimensions: —
Floor Type: Carpet
Dimensions: —
Floor Type: Carpet
Dimensions: —
Floor Type: Carpet
Dimensions: —
Floor Type: —
Full Bathrooms: 5
Bathroom Amenities: Whirlpool,Separate Shower,Double Sink
Bathroom in Basement: 1
Rooms: Bedroom 5,Den,Recreation Room,Game Room,Exercise Room,Bonus Room,Heated Sun Room,Foyer,Mud Room,Storage
Basement Description: Finished
Other Specifics
| 3 | |
| — | |
| Concrete | |
| Brick Paver Patio, Fire Pit | |
| Landscaped | |
| 100X150 | |
| — | |
| Full | |
| Vaulted/Cathedral Ceilings, Bar-Dry, Hardwood Floors, Second Floor Laundry, Walk-In Closet(s) | |
| Microwave, Dishwasher, Refrigerator, Washer, Dryer, Disposal, Stainless Steel Appliance(s), Wine Refrigerator, Cooktop, Built-In Oven, Range Hood | |
| Not in DB | |
| Clubhouse, Pool, Tennis Courts, Sidewalks, Street Lights | |
| — | |
| — | |
| — |
Tax History
| Year | Property Taxes |
|---|---|
| 2019 | $16,417 |
| 2022 | $16,464 |
Contact Agent
Nearby Similar Homes
Nearby Sold Comparables
Contact Agent
Listing Provided By
john greene, Realtor












