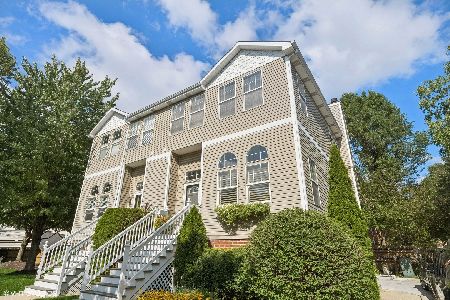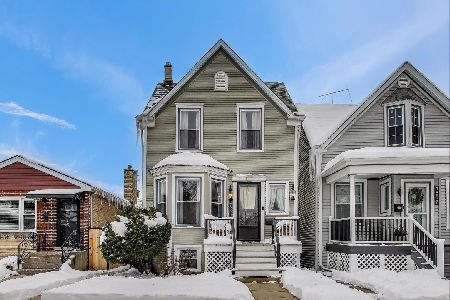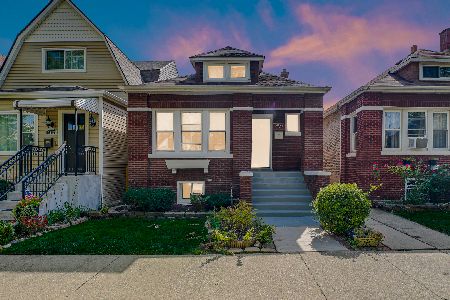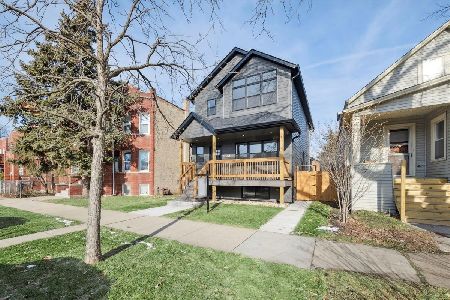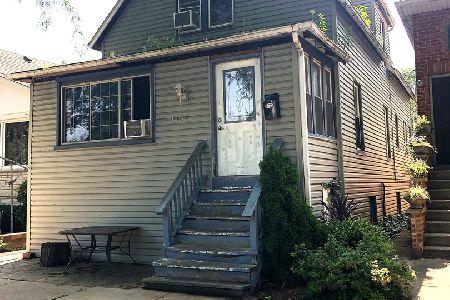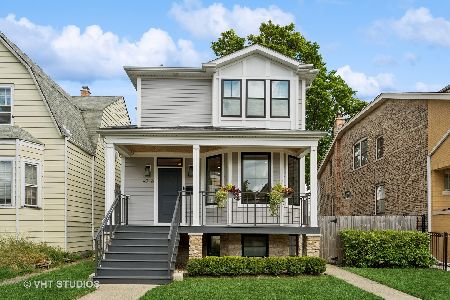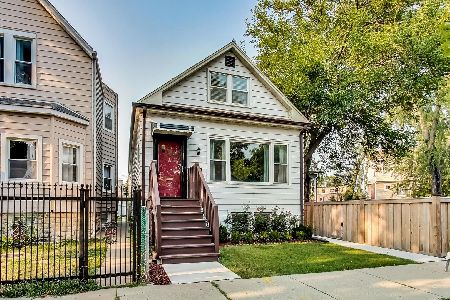4716 Berenice Avenue, Portage Park, Chicago, Illinois 60641
$760,000
|
Sold
|
|
| Status: | Closed |
| Sqft: | 3,250 |
| Cost/Sqft: | $243 |
| Beds: | 4 |
| Baths: | 4 |
| Year Built: | 2020 |
| Property Taxes: | $5,873 |
| Days On Market: | 2081 |
| Lot Size: | 0,11 |
Description
Huge $30,000 price drop. Somebody's lost may be your gain. This amazing contemporary home located on over-sized lot, has literally been rebuilt from the ground up with nothing spared and is loaded with luxury features and designer touches. The open concept first floor includes a living room, dining area, family room, powder room and kitchen with a huge island, all SS appliances, modern shaker custom cabinetry with quartz counters. The family room has a fireplace and patio doors that open to the deck to enjoy indoor/outdoor living and a mudroom. Custom white mill work throughout the first floor gives very modern look. The expansive master suite has vaulted ceiling, walk-in closet and spa-like bathroom. Master bath with free standing tub, large shower and high end fixtures including speakers wired for Bluetooth. Two additional generous size bedrooms on the second floor share a beautiful hall bathroom with porcelain tiles on walls and floor. Your living space extends to the lower level awesome rec room with wet bar and wine refrigerator, 4th bedroom, office, full bath and full size laundry room. Gleaming hardwood floors, modern custom crown molding and wainscoting. This home has Hardie board siding, dual heating and cooling systems, LED lights, new garage ready for Tesla charger and new private 6' fence. This home is located near the blue line, metra and bus service, close to noted restaurants, breweries, grocery stores and coffee shops. Nothing left to do but move into your beautiful home! House is done to fulfill the needs of the most demanding buyers. They will be impressed with attention to details and quality of work. It Really Is a 10!!! Builder's plans available for review.
Property Specifics
| Single Family | |
| — | |
| Contemporary | |
| 2020 | |
| Full,English | |
| — | |
| No | |
| 0.11 |
| Cook | |
| — | |
| 0 / Not Applicable | |
| None | |
| Lake Michigan,Public | |
| Public Sewer | |
| 10724233 | |
| 13221060340000 |
Property History
| DATE: | EVENT: | PRICE: | SOURCE: |
|---|---|---|---|
| 31 Jul, 2018 | Sold | $251,000 | MRED MLS |
| 10 Jun, 2018 | Under contract | $205,000 | MRED MLS |
| 5 Jun, 2018 | Listed for sale | $205,000 | MRED MLS |
| 14 Mar, 2019 | Sold | $265,000 | MRED MLS |
| 5 Mar, 2019 | Under contract | $265,000 | MRED MLS |
| 24 Feb, 2019 | Listed for sale | $265,000 | MRED MLS |
| 5 Aug, 2020 | Sold | $760,000 | MRED MLS |
| 22 Jul, 2020 | Under contract | $789,000 | MRED MLS |
| 23 May, 2020 | Listed for sale | $819,000 | MRED MLS |
| 4 Nov, 2024 | Sold | $850,000 | MRED MLS |
| 14 Sep, 2024 | Under contract | $845,000 | MRED MLS |
| 6 Sep, 2024 | Listed for sale | $845,000 | MRED MLS |
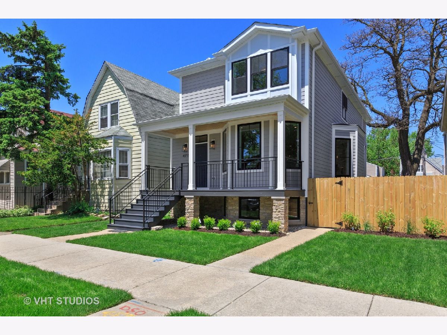
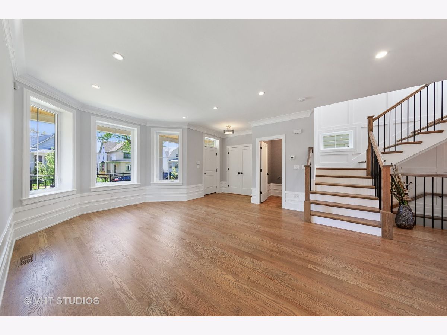
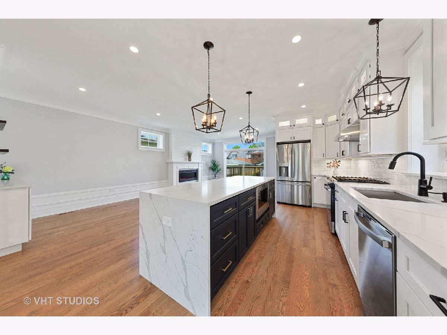
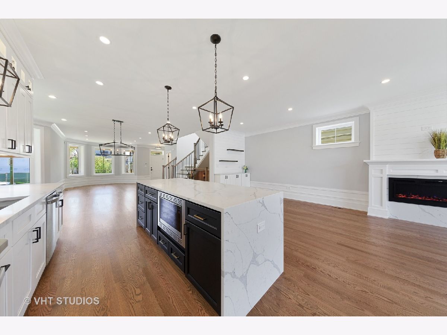
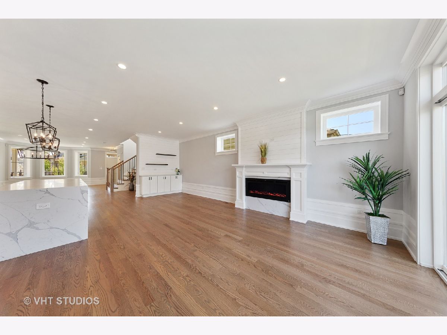
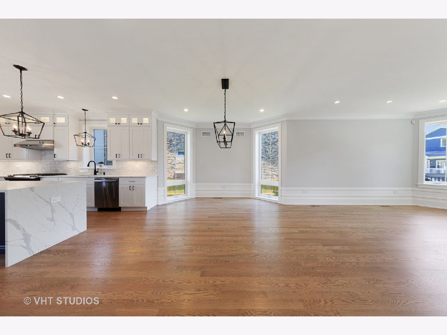
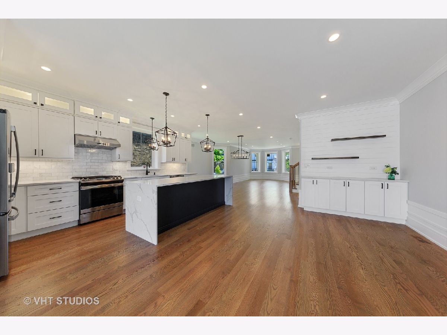
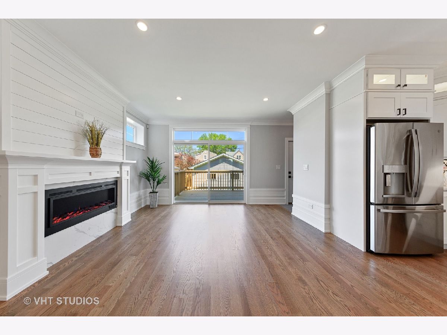
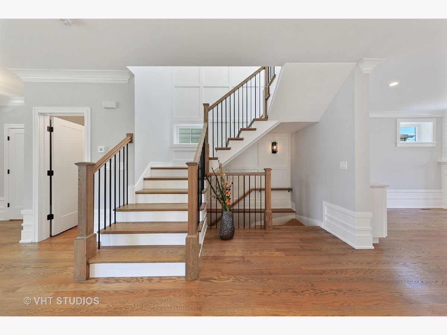
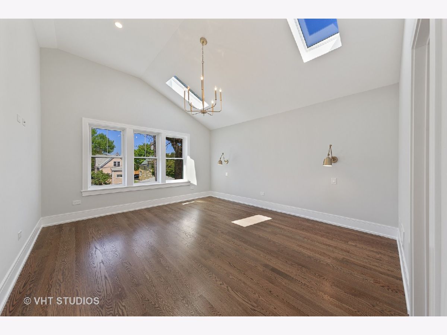
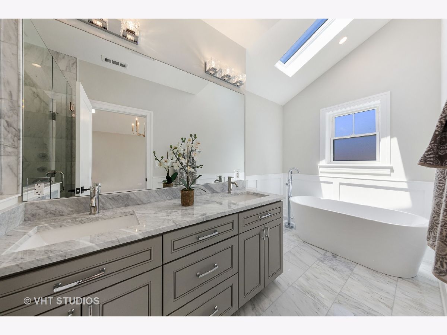
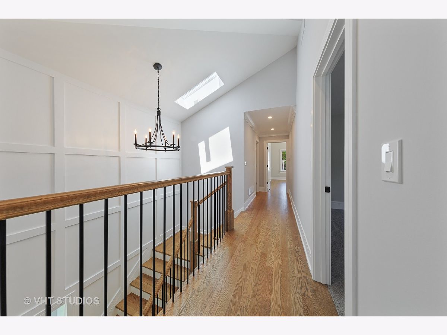
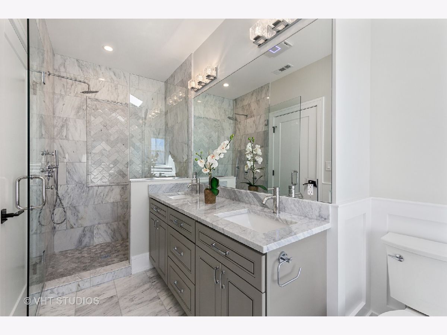
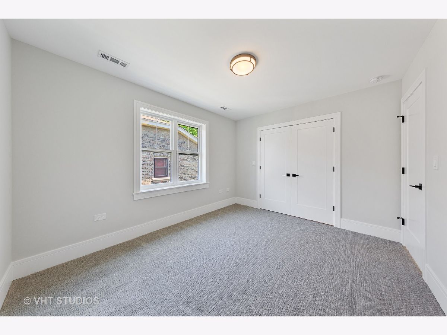
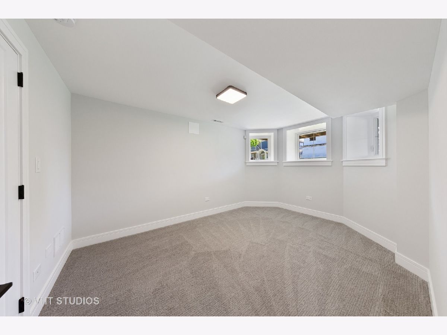
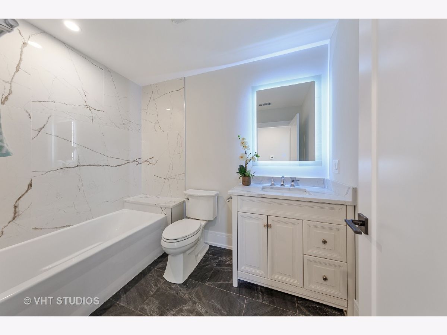
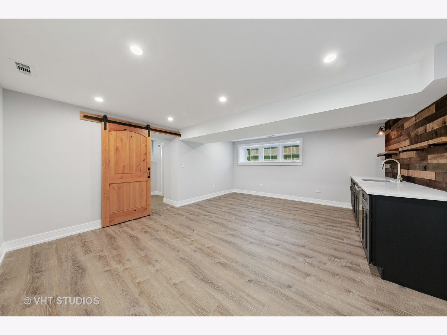
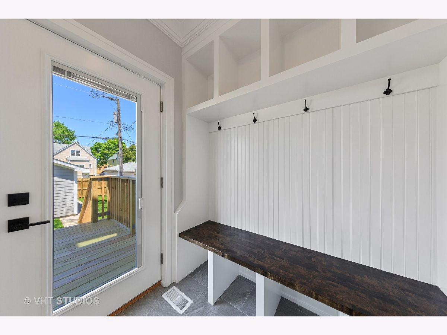
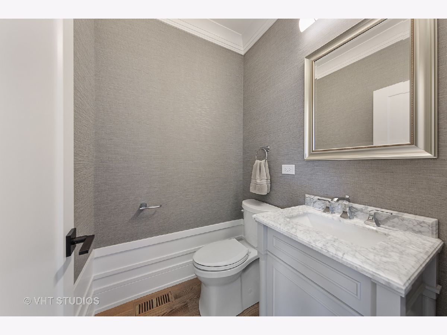
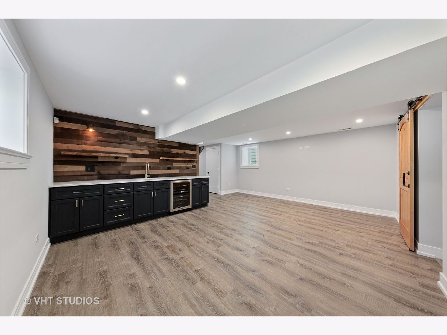
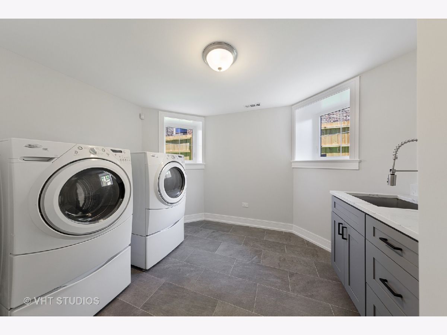
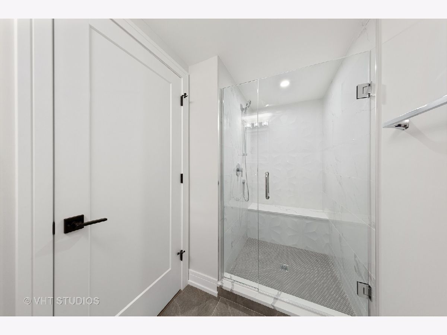
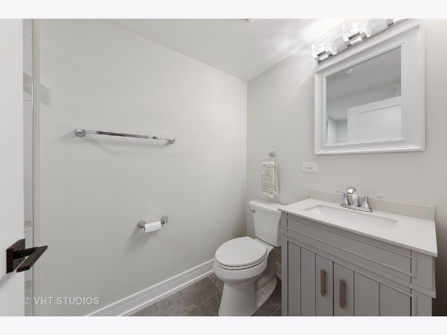
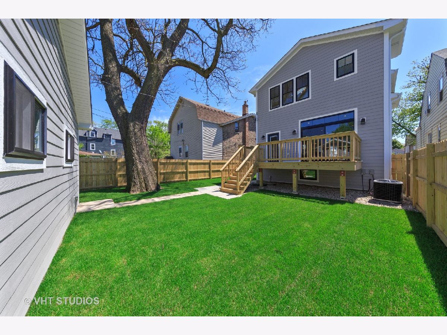
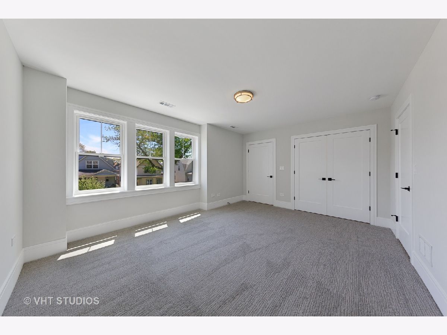
Room Specifics
Total Bedrooms: 4
Bedrooms Above Ground: 4
Bedrooms Below Ground: 0
Dimensions: —
Floor Type: Carpet
Dimensions: —
Floor Type: Carpet
Dimensions: —
Floor Type: Carpet
Full Bathrooms: 4
Bathroom Amenities: Separate Shower,Handicap Shower,Double Sink,Full Body Spray Shower
Bathroom in Basement: 1
Rooms: Recreation Room,Office,Walk In Closet,Storage
Basement Description: Finished,Egress Window
Other Specifics
| 2 | |
| Concrete Perimeter | |
| — | |
| Deck, Storms/Screens | |
| Fenced Yard,Mature Trees | |
| 37.5 X 123 | |
| — | |
| Full | |
| Vaulted/Cathedral Ceilings, Skylight(s), Bar-Wet, Hardwood Floors, Built-in Features, Walk-In Closet(s) | |
| Range, Microwave, Dishwasher, Refrigerator, Washer, Dryer, Disposal, Stainless Steel Appliance(s), Wine Refrigerator, Range Hood | |
| Not in DB | |
| Curbs, Sidewalks, Street Lights, Street Paved | |
| — | |
| — | |
| Electric, Heatilator |
Tax History
| Year | Property Taxes |
|---|---|
| 2018 | $3,508 |
| 2020 | $5,873 |
| 2024 | $12,430 |
Contact Agent
Nearby Similar Homes
Contact Agent
Listing Provided By
Berkshire Hathaway HomeServices Starck Real Estate

