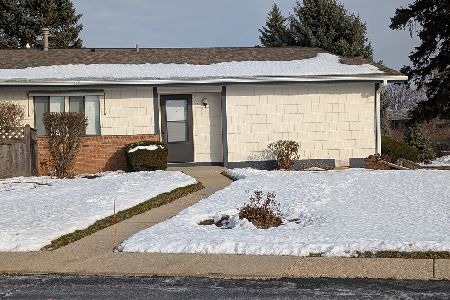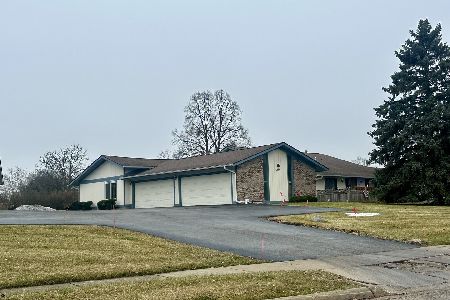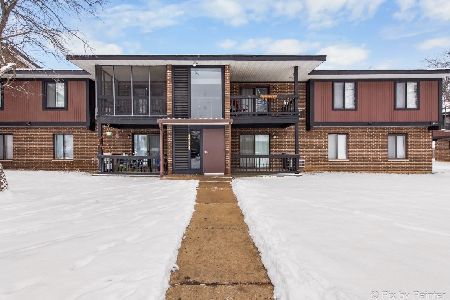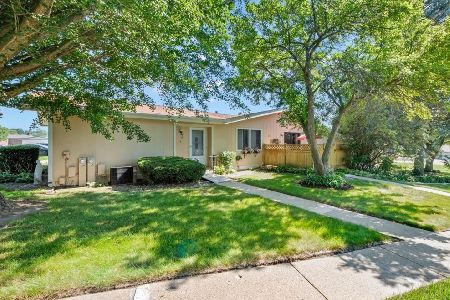4716 Oakwood Drive, Mchenry, Illinois 60050
$77,000
|
Sold
|
|
| Status: | Closed |
| Sqft: | 1,050 |
| Cost/Sqft: | $76 |
| Beds: | 2 |
| Baths: | 1 |
| Year Built: | 1972 |
| Property Taxes: | $1,873 |
| Days On Market: | 5782 |
| Lot Size: | 0,00 |
Description
Ground Level Ranch Condo unit in 55+ community. The Neutral decor offers a blank palet for your decorating ideas. Spacious living and dining area with slider access to private secluded patio. Master bedroom with double closet and private bathroom entrance. In unit laundry room, newer mechanicals and appliances assures peace of mind for the new owner. Great location just steps to guest parking and the one car garage.
Property Specifics
| Condos/Townhomes | |
| — | |
| — | |
| 1972 | |
| None | |
| — | |
| No | |
| — |
| Mc Henry | |
| Whispering Oaks | |
| 155 / — | |
| Water,Parking,Insurance,Exterior Maintenance,Lawn Care,Snow Removal | |
| Public | |
| Public Sewer | |
| 07484826 | |
| 0934176013 |
Nearby Schools
| NAME: | DISTRICT: | DISTANCE: | |
|---|---|---|---|
|
Grade School
Riverwood Elementary School |
15 | — | |
|
Middle School
Parkland Middle School |
15 | Not in DB | |
|
High School
Mchenry High School-west Campus |
156 | Not in DB | |
Property History
| DATE: | EVENT: | PRICE: | SOURCE: |
|---|---|---|---|
| 27 May, 2010 | Sold | $77,000 | MRED MLS |
| 11 Apr, 2010 | Under contract | $79,900 | MRED MLS |
| 30 Mar, 2010 | Listed for sale | $79,900 | MRED MLS |
Room Specifics
Total Bedrooms: 2
Bedrooms Above Ground: 2
Bedrooms Below Ground: 0
Dimensions: —
Floor Type: Carpet
Full Bathrooms: 1
Bathroom Amenities: —
Bathroom in Basement: 0
Rooms: Utility Room-1st Floor
Basement Description: Crawl
Other Specifics
| 1 | |
| Concrete Perimeter | |
| Asphalt | |
| Patio, Storms/Screens, End Unit | |
| Common Grounds | |
| COMMON AREA | |
| — | |
| None | |
| First Floor Bedroom, Laundry Hook-Up in Unit | |
| Range, Microwave, Refrigerator, Washer, Dryer | |
| Not in DB | |
| — | |
| — | |
| — | |
| — |
Tax History
| Year | Property Taxes |
|---|---|
| 2010 | $1,873 |
Contact Agent
Nearby Similar Homes
Nearby Sold Comparables
Contact Agent
Listing Provided By
RE/MAX Plaza







