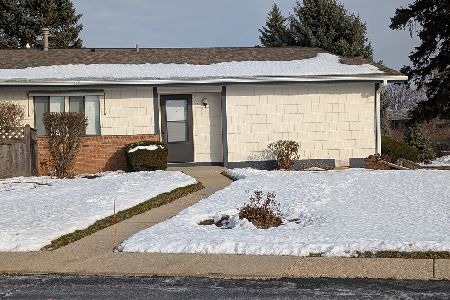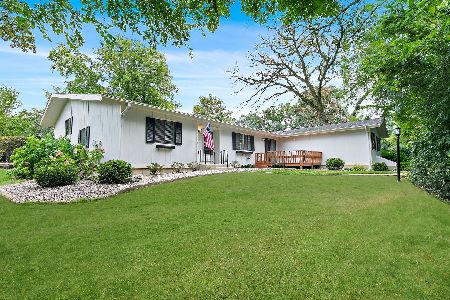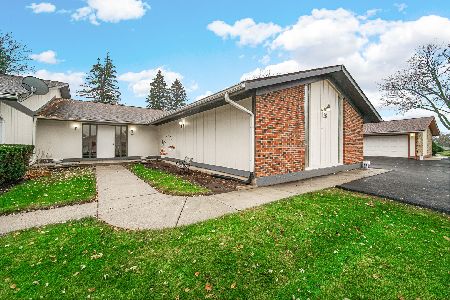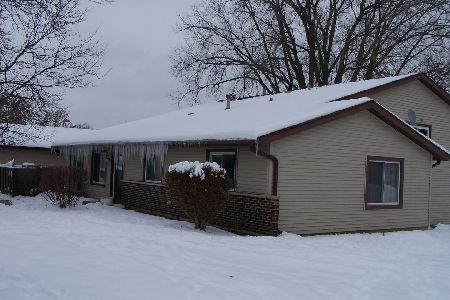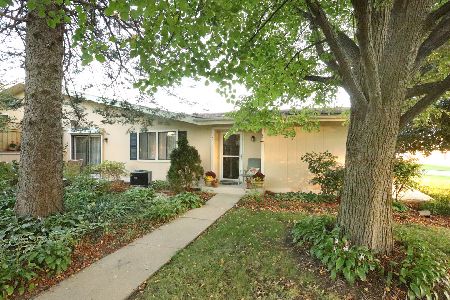4716 Oakwood Drive, Mchenry, Illinois 60050
$45,000
|
Sold
|
|
| Status: | Closed |
| Sqft: | 1,049 |
| Cost/Sqft: | $48 |
| Beds: | 2 |
| Baths: | 1 |
| Year Built: | 1972 |
| Property Taxes: | $1,599 |
| Days On Market: | 4434 |
| Lot Size: | 0,00 |
Description
55 yr. & older community. Great secluded unit. Beautiful pergo flooring through out. Newer oak cabinets. Lots of closet space with new shelving units. Fresh paint, new baseboards, and light fixtures. Security/Storm Shutters. Private patio. Pack your bags and move right in everything has been done for you. Buyers financing fell through, quick close available. Don't let this one get away gain!
Property Specifics
| Condos/Townhomes | |
| 1 | |
| — | |
| 1972 | |
| None | |
| RANCH | |
| No | |
| — |
| Mc Henry | |
| Whispering Oaks | |
| 166 / Monthly | |
| Water,Insurance,Exterior Maintenance,Lawn Care,Snow Removal | |
| Public | |
| Public Sewer | |
| 08474756 | |
| 0934176015 |
Nearby Schools
| NAME: | DISTRICT: | DISTANCE: | |
|---|---|---|---|
|
Grade School
Riverwood Elementary School |
15 | — | |
|
Middle School
Parkland Middle School |
15 | Not in DB | |
|
High School
Mchenry High School-west Campus |
156 | Not in DB | |
Property History
| DATE: | EVENT: | PRICE: | SOURCE: |
|---|---|---|---|
| 27 Jul, 2007 | Sold | $110,000 | MRED MLS |
| 31 Jul, 2007 | Under contract | $118,000 | MRED MLS |
| — | Last price change | $126,000 | MRED MLS |
| 28 Apr, 2007 | Listed for sale | $126,000 | MRED MLS |
| 20 Sep, 2012 | Sold | $39,000 | MRED MLS |
| 3 May, 2012 | Under contract | $39,000 | MRED MLS |
| — | Last price change | $49,900 | MRED MLS |
| 16 Aug, 2011 | Listed for sale | $75,000 | MRED MLS |
| 21 Mar, 2014 | Sold | $45,000 | MRED MLS |
| 15 Feb, 2014 | Under contract | $49,900 | MRED MLS |
| — | Last price change | $49,999 | MRED MLS |
| 24 Oct, 2013 | Listed for sale | $51,999 | MRED MLS |
| 30 Oct, 2023 | Sold | $150,000 | MRED MLS |
| 6 Oct, 2023 | Under contract | $149,900 | MRED MLS |
| 4 Oct, 2023 | Listed for sale | $149,900 | MRED MLS |
Room Specifics
Total Bedrooms: 2
Bedrooms Above Ground: 2
Bedrooms Below Ground: 0
Dimensions: —
Floor Type: Wood Laminate
Full Bathrooms: 1
Bathroom Amenities: —
Bathroom in Basement: 0
Rooms: No additional rooms
Basement Description: None
Other Specifics
| 1 | |
| Concrete Perimeter | |
| Asphalt,Shared | |
| Patio, End Unit, Master Antenna | |
| — | |
| COMMON GROUNDS | |
| — | |
| — | |
| Wood Laminate Floors, First Floor Bedroom, First Floor Laundry, Laundry Hook-Up in Unit, Storage | |
| Range, Microwave, Refrigerator, Washer, Dryer, Disposal | |
| Not in DB | |
| — | |
| — | |
| — | |
| — |
Tax History
| Year | Property Taxes |
|---|---|
| 2007 | $1,161 |
| 2012 | $1,614 |
| 2014 | $1,599 |
| 2023 | $1,972 |
Contact Agent
Nearby Similar Homes
Nearby Sold Comparables
Contact Agent
Listing Provided By
Berkshire Hathaway HomeServices Starck Real Estate

