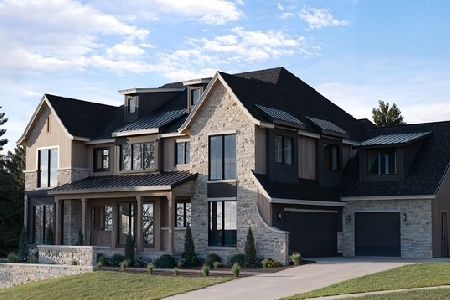4716 Wallbank Avenue, Downers Grove, Illinois 60515
$1,550,000
|
Sold
|
|
| Status: | Closed |
| Sqft: | 4,688 |
| Cost/Sqft: | $331 |
| Beds: | 5 |
| Baths: | 4 |
| Year Built: | 2002 |
| Property Taxes: | $20,404 |
| Days On Market: | 283 |
| Lot Size: | 0,00 |
Description
Welcome to a one-of-a-kind custom home in one of Downers Grove's most coveted neighborhoods. Honored with the Gold Key Award for Outstanding Architectural Design by the Homebuilders Association of Greater Chicago, this residence blends architectural excellence with livable luxury. An expansive, welcoming front porch and gorgeous solid mahogany front door open to thoughtfully curated interiors where craftsmanship shines in every detail. The main level offers a private office, formal dining room, and a generous eat-in kitchen with white cabinetry, oversized island, stainless steel appliances and a built-in breakfast nook. A spacious family room, anchored by a custom fireplace and mantel, flows seamlessly into the stunning 3-seasons room, featuring exposed beams and a floor-to-ceiling stone fireplace-a true centerpiece of the home. An expansive laundry/mudroom, offering exceptional functionality, and a newly remodeled powder room complete this level. Upstairs, find four generous bedrooms, including one with an additional unique loft space, and two full baths. In the expansive primary suite, you'll find his and hers walk-in closets and a spa-inspired en-suite bathroom, completely reimagined in 2022 with a curbless shower, Victoria & Albert volcanic limestone soaking tub, and custom rift-cut oak cabinetry-a sanctuary of style and comfort. The walk-out basement, finished in 2014, features a custom theater system, quarter-sawn oak cabinetry throughout, two built-in bars, and a large fifth bedroom with a custom sauna, which can also double as a gym or wellness space. An additional office includes Sepale cabinetry, integrated lighting, custom file storage, and a Murphy bed. A full bath, abundant storage and outdoor access to incredible entertaining spaces complete this level. Step outside to enjoy resort-style living in a serene, private backyard, set on an oversized lot with multiple spaces for relaxing and entertaining. Gather around the outdoor masonry fireplace for cozy evenings under the stars, or unwind in the impressive 8-foot in-ground concrete hot tub, featuring an autofill line, bubbler, brominator, and gas heater-perfect for year-round enjoyment. A Sonos sound system throughout the home ensures premium audio both indoors and out. Perfectly located and walking distance to award-winning schools, parks and downtown Downers Grove, this one is not to be missed! Please see Features Sheet for additional updates and information.
Property Specifics
| Single Family | |
| — | |
| — | |
| 2002 | |
| — | |
| — | |
| No | |
| — |
| — | |
| — | |
| — / Not Applicable | |
| — | |
| — | |
| — | |
| 12332324 | |
| 0907200006 |
Nearby Schools
| NAME: | DISTRICT: | DISTANCE: | |
|---|---|---|---|
|
Grade School
Pierce Downer Elementary School |
58 | — | |
|
Middle School
Herrick Middle School |
58 | Not in DB | |
|
High School
North High School |
99 | Not in DB | |
Property History
| DATE: | EVENT: | PRICE: | SOURCE: |
|---|---|---|---|
| 6 Jun, 2025 | Sold | $1,550,000 | MRED MLS |
| 19 Apr, 2025 | Under contract | $1,550,000 | MRED MLS |
| 10 Apr, 2025 | Listed for sale | $1,550,000 | MRED MLS |
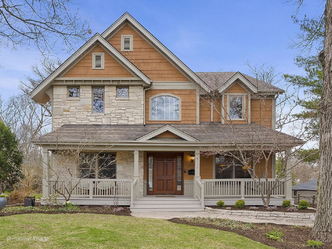
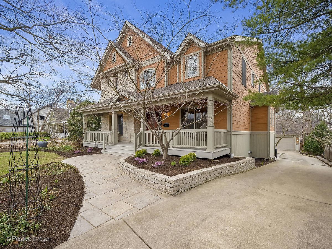
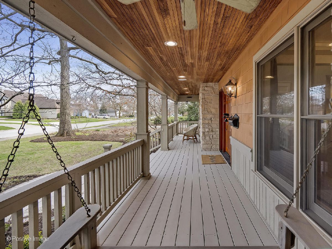
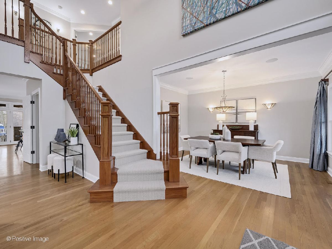
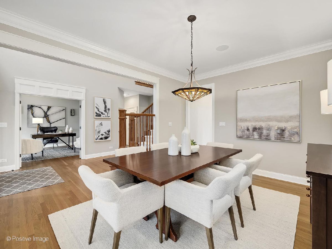
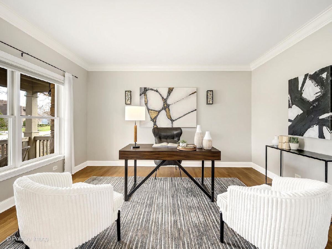
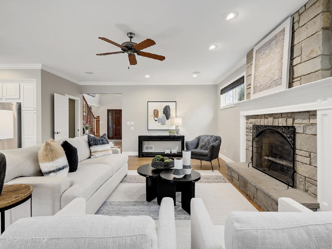
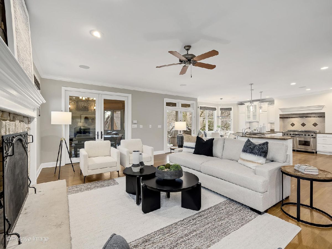
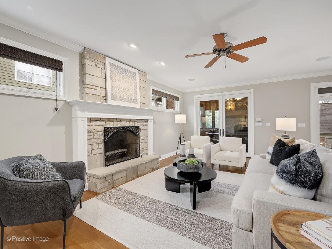
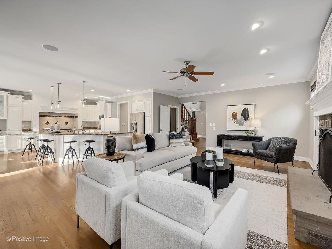
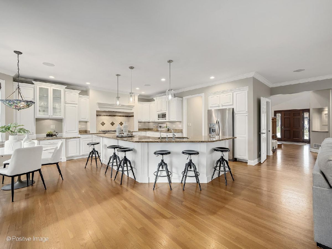
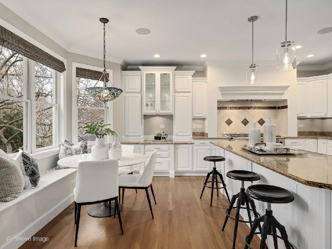
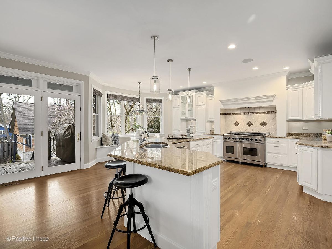
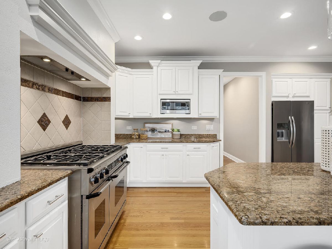
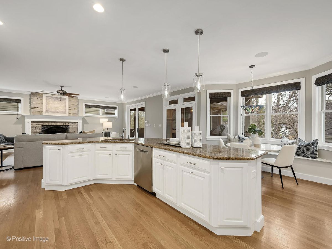
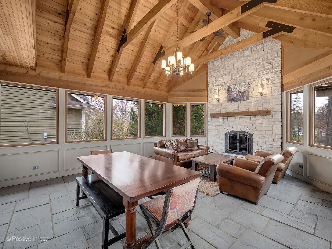
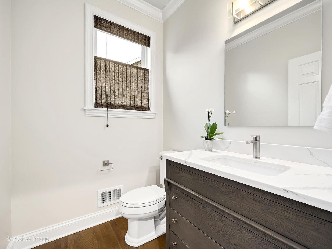
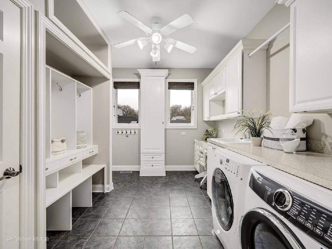
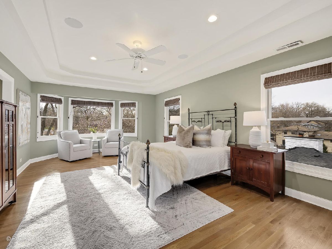
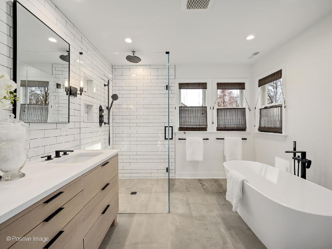
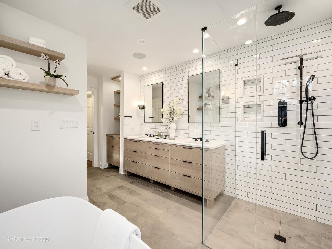
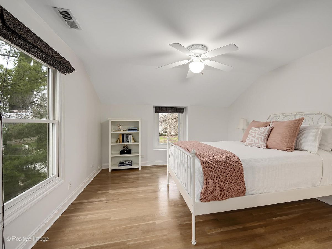
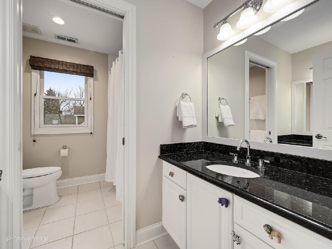
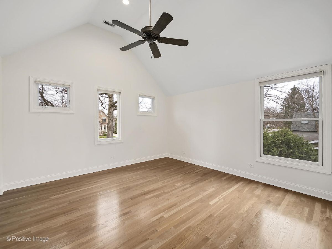
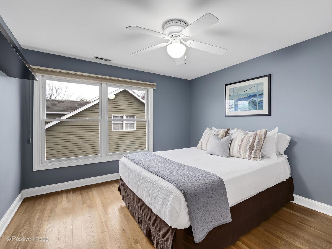
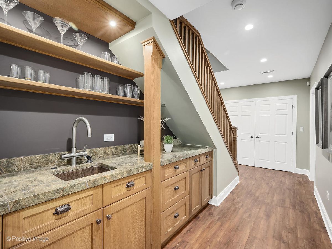
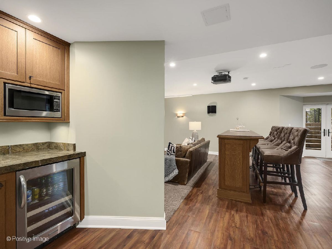
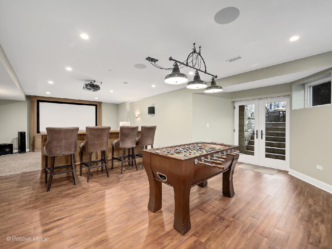
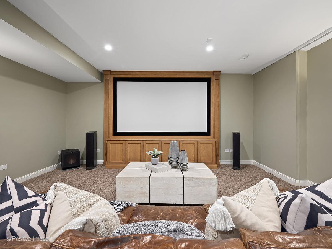
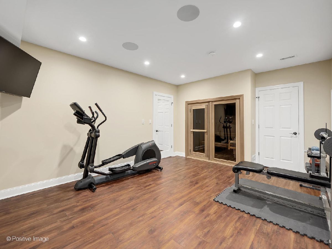
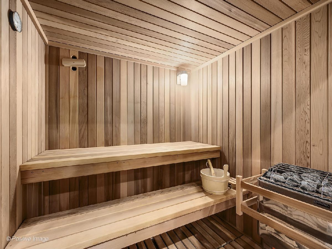
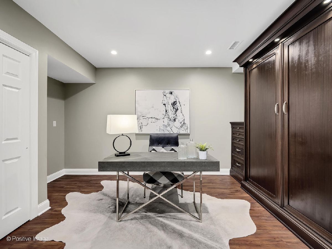
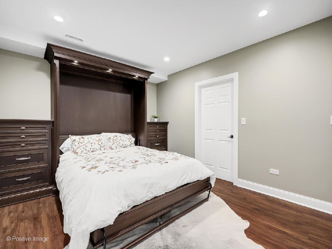
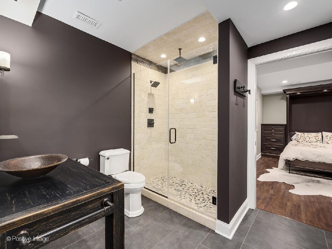
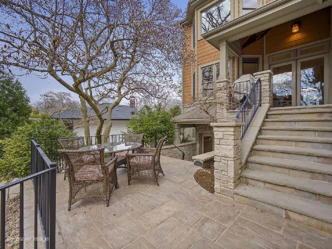
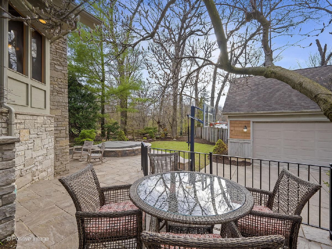
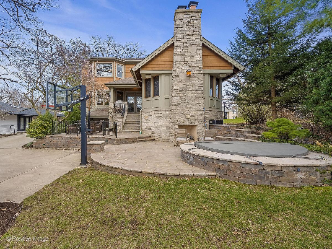
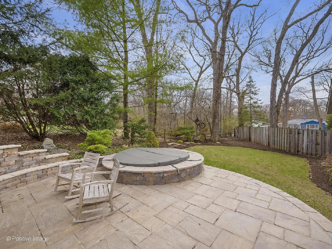
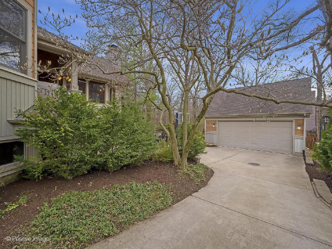
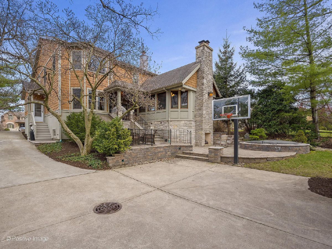
Room Specifics
Total Bedrooms: 5
Bedrooms Above Ground: 5
Bedrooms Below Ground: 0
Dimensions: —
Floor Type: —
Dimensions: —
Floor Type: —
Dimensions: —
Floor Type: —
Dimensions: —
Floor Type: —
Full Bathrooms: 4
Bathroom Amenities: Separate Shower,Double Sink,Garden Tub
Bathroom in Basement: 1
Rooms: —
Basement Description: —
Other Specifics
| 2.5 | |
| — | |
| — | |
| — | |
| — | |
| 60X194X44X40X160 | |
| — | |
| — | |
| — | |
| — | |
| Not in DB | |
| — | |
| — | |
| — | |
| — |
Tax History
| Year | Property Taxes |
|---|---|
| 2025 | $20,404 |
Contact Agent
Nearby Similar Homes
Nearby Sold Comparables
Contact Agent
Listing Provided By
@properties Christie's International Real Estate



