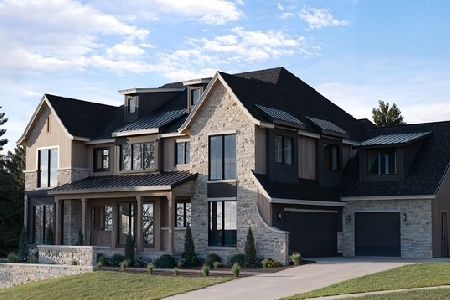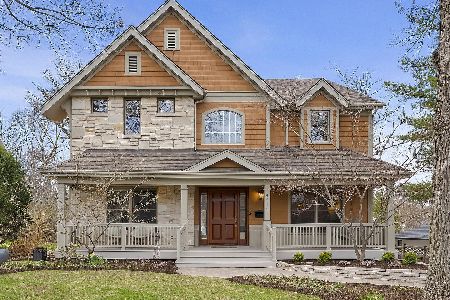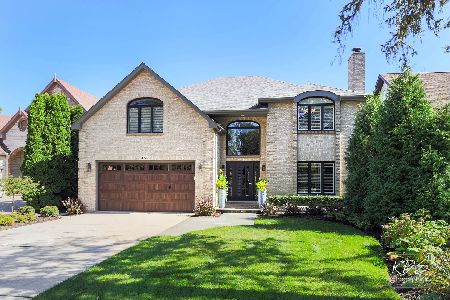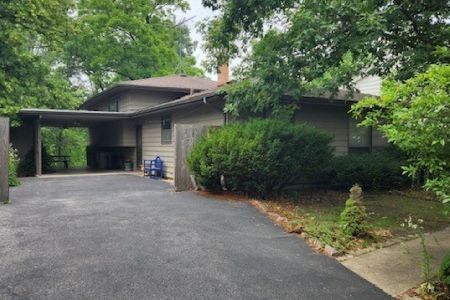4732 Wallbank Avenue, Downers Grove, Illinois 60515
$840,000
|
Sold
|
|
| Status: | Closed |
| Sqft: | 3,715 |
| Cost/Sqft: | $236 |
| Beds: | 5 |
| Baths: | 4 |
| Year Built: | 2001 |
| Property Taxes: | $18,176 |
| Days On Market: | 2807 |
| Lot Size: | 0,34 |
Description
THIS HOME HAS IT ALL: Incredible Craftsmanship, Light & Bright Open Floorplan, Superb Yard, Amazing Location, Top Ranked Schools... Gourmet Kitchen with Granite Counters, Island, Pantry, and Planning Desk ~ Large Family Room with Stone Fireplace ~ First Floor Private Office ~ Whole House Speaker System (Including Bose Speakers on Deck Outside) ~ Freshly Refinished Hardwood Floors ~ Laundry Room has Automatic Lights, High Efficiency Washer, TWO Dryers, Cabinets, "Lockers", and Laundry Chute From 2nd Floor ~ Master Bedroom has Tray Ceiling, Balcony Overlooking Backyard, and 17' Deep Walk-In Closet ~ Luxury Master Bath has Heated Floors, Dual Sinks, Jacuzzi Tub, and Granite Counters ~ Garage Is 700+ Sq Ft with Polymer Coated (Radiant Heated) Floor ~ Basement has Rec Room with 2nd Fireplace, Exercise Area, 6th Bedroom, Full Bath, Storage Room, and Radiant Heated Floors ~ Professionally Landscaped Yard is 250' Deep with 3-Tier Composite Deck and Whole Yard Sprinkler System ~ New Roof 2015
Property Specifics
| Single Family | |
| — | |
| — | |
| 2001 | |
| Full | |
| — | |
| No | |
| 0.34 |
| Du Page | |
| — | |
| 0 / Not Applicable | |
| None | |
| Public | |
| Public Sewer | |
| 09948996 | |
| 0907200009 |
Nearby Schools
| NAME: | DISTRICT: | DISTANCE: | |
|---|---|---|---|
|
Grade School
Pierce Downer Elementary School |
58 | — | |
|
Middle School
Herrick Middle School |
58 | Not in DB | |
|
High School
North High School |
99 | Not in DB | |
Property History
| DATE: | EVENT: | PRICE: | SOURCE: |
|---|---|---|---|
| 19 Sep, 2018 | Sold | $840,000 | MRED MLS |
| 9 Aug, 2018 | Under contract | $875,000 | MRED MLS |
| — | Last price change | $899,000 | MRED MLS |
| 14 May, 2018 | Listed for sale | $929,000 | MRED MLS |
Room Specifics
Total Bedrooms: 6
Bedrooms Above Ground: 5
Bedrooms Below Ground: 1
Dimensions: —
Floor Type: —
Dimensions: —
Floor Type: —
Dimensions: —
Floor Type: —
Dimensions: —
Floor Type: —
Dimensions: —
Floor Type: —
Full Bathrooms: 4
Bathroom Amenities: Whirlpool,Separate Shower,Double Sink,Soaking Tub
Bathroom in Basement: 1
Rooms: Bedroom 5,Bedroom 6,Office,Recreation Room,Exercise Room
Basement Description: Finished
Other Specifics
| 2.5 | |
| — | |
| — | |
| Balcony, Deck, Patio, Porch | |
| Landscaped | |
| 60 X 250 | |
| — | |
| Full | |
| Vaulted/Cathedral Ceilings, Skylight(s), Hardwood Floors, Heated Floors, First Floor Laundry | |
| Range, Microwave, Dishwasher, Refrigerator, Washer, Dryer, Disposal, Trash Compactor | |
| Not in DB | |
| Sidewalks, Street Lights, Street Paved | |
| — | |
| — | |
| Wood Burning, Electric, Gas Log, Gas Starter |
Tax History
| Year | Property Taxes |
|---|---|
| 2018 | $18,176 |
Contact Agent
Nearby Similar Homes
Nearby Sold Comparables
Contact Agent
Listing Provided By
RE/MAX Professionals Select










