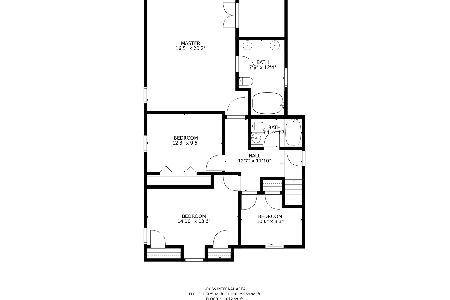4716 Wolf Road, Western Springs, Illinois 60558
$373,000
|
Sold
|
|
| Status: | Closed |
| Sqft: | 0 |
| Cost/Sqft: | — |
| Beds: | 3 |
| Baths: | 2 |
| Year Built: | 1948 |
| Property Taxes: | $7,315 |
| Days On Market: | 2461 |
| Lot Size: | 0,21 |
Description
Charming all brick home in the highly sought after Forest Hills neighborhood in Western Springs! Not only is this a walk to town, train and award winning schools location but also sits on an extra deep, professionally landscaped, fenced in yard. Move right in to this three bedroom, one and a half bathroom home with hardwood floors throughout. Newly renovated white kitchen with granite countertops and stainless steel appliances. Enjoy the picturesque view of the backyard from your living room, dining room, kitchen and family room which opens to the maintenance free deck! The second level has three bedrooms, a full bathroom and an open roof top that can finished over the attached garage. The basement is finished with a storage and a laundry room. Nothing to do but make it your own!
Property Specifics
| Single Family | |
| — | |
| — | |
| 1948 | |
| Full | |
| — | |
| No | |
| 0.21 |
| Cook | |
| — | |
| 0 / Not Applicable | |
| None | |
| Lake Michigan | |
| Public Sewer | |
| 10354427 | |
| 18072050220000 |
Nearby Schools
| NAME: | DISTRICT: | DISTANCE: | |
|---|---|---|---|
|
Grade School
Forest Hills Elementary School |
101 | — | |
|
Middle School
Mcclure Junior High School |
101 | Not in DB | |
|
High School
Lyons Twp High School |
204 | Not in DB | |
Property History
| DATE: | EVENT: | PRICE: | SOURCE: |
|---|---|---|---|
| 25 May, 2012 | Sold | $320,000 | MRED MLS |
| 19 Mar, 2012 | Under contract | $330,000 | MRED MLS |
| 2 Nov, 2011 | Listed for sale | $330,000 | MRED MLS |
| 30 Jul, 2019 | Sold | $373,000 | MRED MLS |
| 1 Jun, 2019 | Under contract | $389,000 | MRED MLS |
| — | Last price change | $400,000 | MRED MLS |
| 24 Apr, 2019 | Listed for sale | $400,000 | MRED MLS |
| 29 Apr, 2024 | Listed for sale | $0 | MRED MLS |
Room Specifics
Total Bedrooms: 3
Bedrooms Above Ground: 3
Bedrooms Below Ground: 0
Dimensions: —
Floor Type: Hardwood
Dimensions: —
Floor Type: Hardwood
Full Bathrooms: 2
Bathroom Amenities: —
Bathroom in Basement: 0
Rooms: Foyer,Recreation Room,Other Room
Basement Description: Partially Finished
Other Specifics
| 1 | |
| — | |
| — | |
| Deck | |
| Fenced Yard,Landscaped | |
| 50X187 | |
| — | |
| None | |
| Hardwood Floors | |
| — | |
| Not in DB | |
| — | |
| — | |
| — | |
| — |
Tax History
| Year | Property Taxes |
|---|---|
| 2012 | $6,491 |
| 2019 | $7,315 |
Contact Agent
Nearby Similar Homes
Nearby Sold Comparables
Contact Agent
Listing Provided By
d'aprile properties











