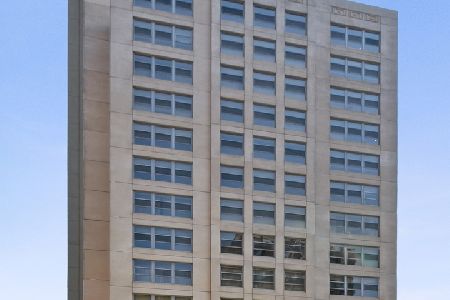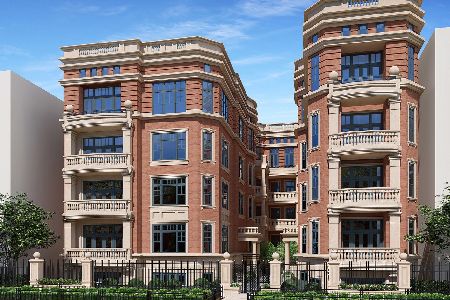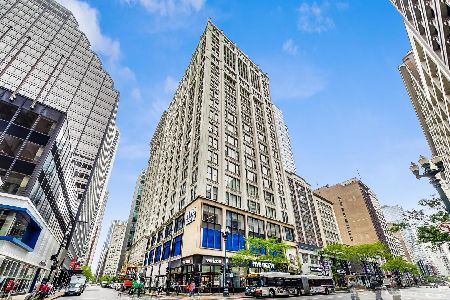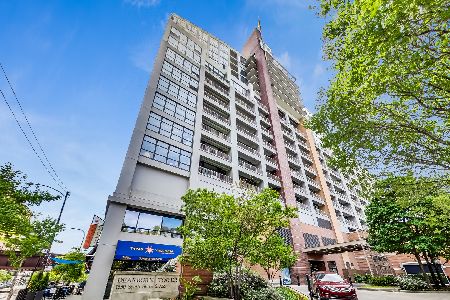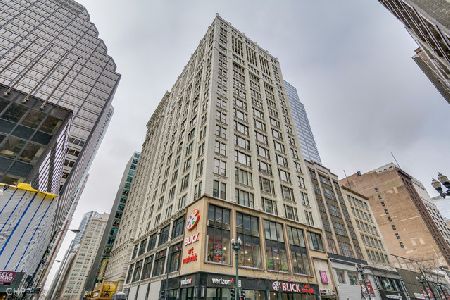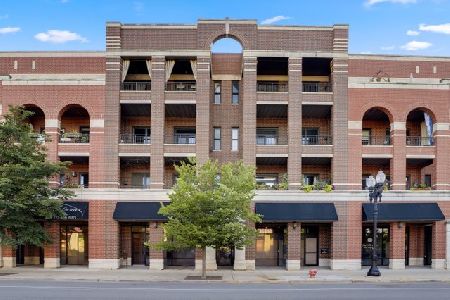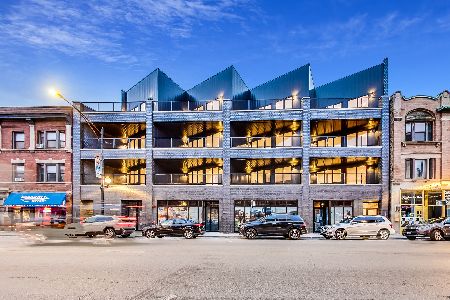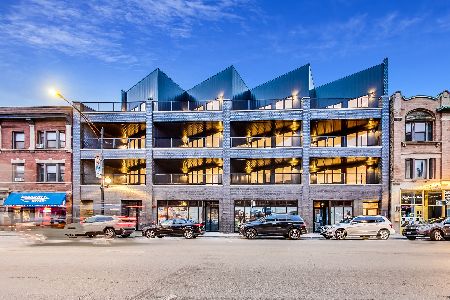4717 Clark Street, Uptown, Chicago, Illinois 60640
$428,500
|
Sold
|
|
| Status: | Closed |
| Sqft: | 1,560 |
| Cost/Sqft: | $279 |
| Beds: | 3 |
| Baths: | 2 |
| Year Built: | 2006 |
| Property Taxes: | $5,158 |
| Days On Market: | 3842 |
| Lot Size: | 0,00 |
Description
Spacious & sunny top floor (elevator bldg) 3BD/2BA w/direct views of Chase Park! This home is located in the end/south building w/no buildings blocking so each room is flooded w/sunlight & peeks of downtown skyline! Spacious open living/dining room w/hardwood floors & crown moulding. Living room feat arts & crafts inspired Motawi Tile fireplace surround and mantle. Large covered terrace right off living/dining rm w/tree top views of the park & neighborhood. Dining rm feat solid wood built-in shelves w/lighting & pull out drawers. Spacious kitchen feat 1 1/4" granite counters, lot of 42" cabinets, GE Profile SS appliances, pantry closet & breakfast bar! King-sized master bedrm w/two walk-in closets & on-suite bath feat double vanity w/addtl storage, sep tub/shower w/marble tile flooring and surround. Queen-sized 2nd & 3rd bedrooms w/wall closets. Attached garage prkng & addtl storage incl! Pets & rentals OK. Close to everything! Open hse Sat 11-1230PM & Sun 10-1130AM.
Property Specifics
| Condos/Townhomes | |
| 4 | |
| — | |
| 2006 | |
| None | |
| — | |
| No | |
| — |
| Cook | |
| — | |
| 225 / Monthly | |
| Water,Parking,Insurance,Exterior Maintenance,Lawn Care,Scavenger,Snow Removal | |
| Lake Michigan | |
| Public Sewer | |
| 09001012 | |
| 14171010311008 |
Nearby Schools
| NAME: | DISTRICT: | DISTANCE: | |
|---|---|---|---|
|
Grade School
Courtenay Elementary School Lang |
299 | — | |
|
Middle School
Courtenay Elementary School Lang |
299 | Not in DB | |
|
High School
Senn High School |
299 | Not in DB | |
Property History
| DATE: | EVENT: | PRICE: | SOURCE: |
|---|---|---|---|
| 19 Sep, 2011 | Sold | $387,000 | MRED MLS |
| 20 Jul, 2011 | Under contract | $409,000 | MRED MLS |
| 10 May, 2011 | Listed for sale | $409,000 | MRED MLS |
| 23 Sep, 2015 | Sold | $428,500 | MRED MLS |
| 9 Aug, 2015 | Under contract | $435,000 | MRED MLS |
| 3 Aug, 2015 | Listed for sale | $435,000 | MRED MLS |
| 29 Jun, 2018 | Sold | $475,000 | MRED MLS |
| 13 May, 2018 | Under contract | $484,900 | MRED MLS |
| 10 May, 2018 | Listed for sale | $484,900 | MRED MLS |
Room Specifics
Total Bedrooms: 3
Bedrooms Above Ground: 3
Bedrooms Below Ground: 0
Dimensions: —
Floor Type: Hardwood
Dimensions: —
Floor Type: Hardwood
Full Bathrooms: 2
Bathroom Amenities: Separate Shower,Double Sink
Bathroom in Basement: —
Rooms: Balcony/Porch/Lanai,Walk In Closet
Basement Description: None
Other Specifics
| 1 | |
| — | |
| — | |
| Balcony, Storms/Screens, End Unit | |
| Common Grounds,Park Adjacent | |
| COMMON | |
| — | |
| Full | |
| Elevator, Hardwood Floors, Laundry Hook-Up in Unit, Storage | |
| Range, Microwave, Dishwasher, Refrigerator, Washer, Dryer, Disposal, Stainless Steel Appliance(s) | |
| Not in DB | |
| — | |
| — | |
| Elevator(s), Storage, Security Door Lock(s) | |
| Gas Log, Gas Starter |
Tax History
| Year | Property Taxes |
|---|---|
| 2011 | $5,260 |
| 2015 | $5,158 |
| 2018 | $7,303 |
Contact Agent
Nearby Similar Homes
Nearby Sold Comparables
Contact Agent
Listing Provided By
@properties

