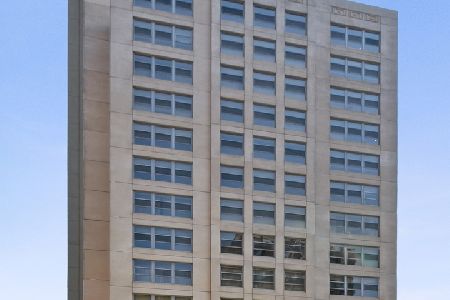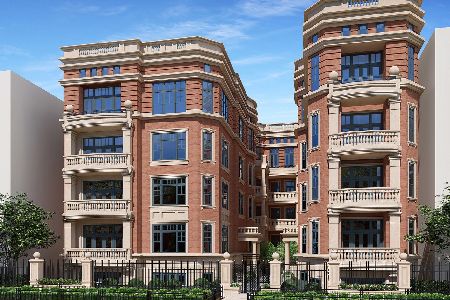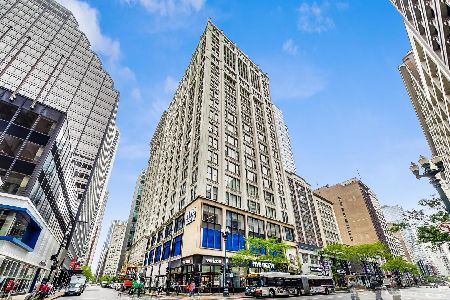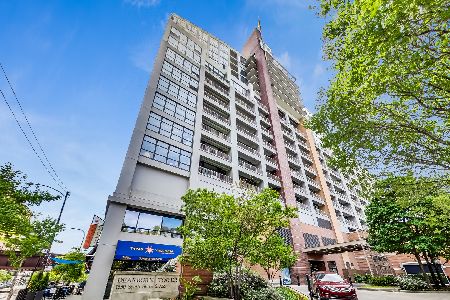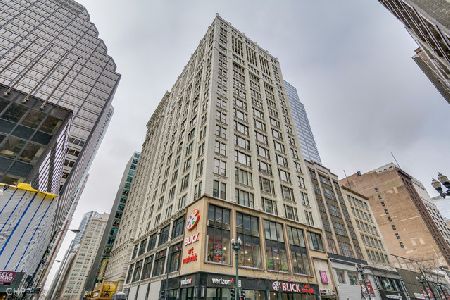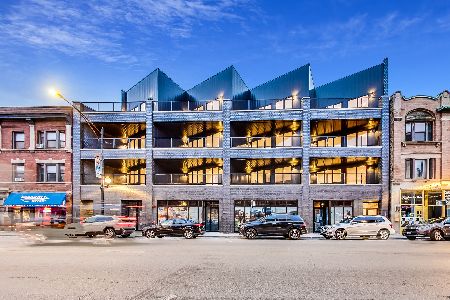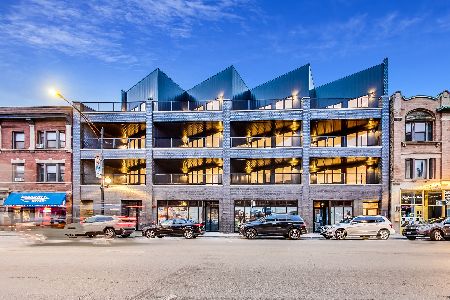4733 Clark Street, Uptown, Chicago, Illinois 60640
$480,000
|
Sold
|
|
| Status: | Closed |
| Sqft: | 1,650 |
| Cost/Sqft: | $294 |
| Beds: | 3 |
| Baths: | 2 |
| Year Built: | 2007 |
| Property Taxes: | $8,236 |
| Days On Market: | 1992 |
| Lot Size: | 0,00 |
Description
Stunning PENTHOUSE unit in all brick ELEVATOR building with views of newly renovated Chase Park. Spacious 3 bedroom 2 full bath has 9 1/2 ft ceilings, updated bathrooms, tons of natural light, and beautiful crown molding throughout. Newly added built in bookcase and gas lit fireplace accent this lovely open floor plan living room/dining room that leads to an expansive private covered balcony perfect for hosting or just watching the amazing nightly sunsets. Kitchen with granite counter tops, stone back splash, stainless steel appliances, breakfast bar and ample cabinet space. Guest bedroom/large home office has full closet and wide french doors with curtains if privacy is needed. Second bedroom with large closet is next to second bath with soaking tub. Master has room for king suite complete with two large organized walk-in closets and en suite bath with double sinks, rain shower, and private water closet. Washer and dryer in unit. Attached heated garage parking with amble overhead storage. Nothing to do here, truly move in ready! Less than 10 minutes walk to CTA Red line, Ravenswood Metra, and Mariano's. Steps to everything Andersonville/Ravenswood/Uptown Theater district has to offer.
Property Specifics
| Condos/Townhomes | |
| 4 | |
| — | |
| 2007 | |
| None | |
| — | |
| No | |
| — |
| Cook | |
| Chase Park Commons | |
| 300 / Monthly | |
| Water,Parking,Insurance,Exterior Maintenance,Scavenger,Snow Removal | |
| Lake Michigan,Public | |
| Public Sewer | |
| 10824475 | |
| 14171010431012 |
Nearby Schools
| NAME: | DISTRICT: | DISTANCE: | |
|---|---|---|---|
|
High School
Senn High School |
299 | Not in DB | |
Property History
| DATE: | EVENT: | PRICE: | SOURCE: |
|---|---|---|---|
| 27 Apr, 2007 | Sold | $416,360 | MRED MLS |
| 13 Feb, 2007 | Under contract | $416,900 | MRED MLS |
| 17 Aug, 2006 | Listed for sale | $416,900 | MRED MLS |
| 3 Sep, 2013 | Sold | $399,900 | MRED MLS |
| 22 Jul, 2013 | Under contract | $399,900 | MRED MLS |
| 1 May, 2013 | Listed for sale | $399,900 | MRED MLS |
| 29 Oct, 2020 | Sold | $480,000 | MRED MLS |
| 4 Sep, 2020 | Under contract | $485,000 | MRED MLS |
| 26 Aug, 2020 | Listed for sale | $485,000 | MRED MLS |
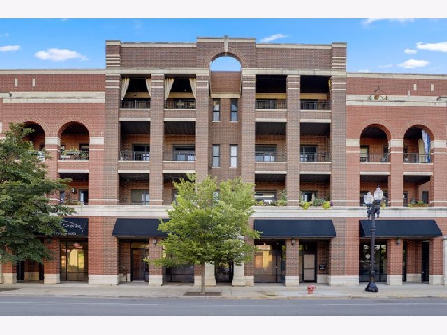
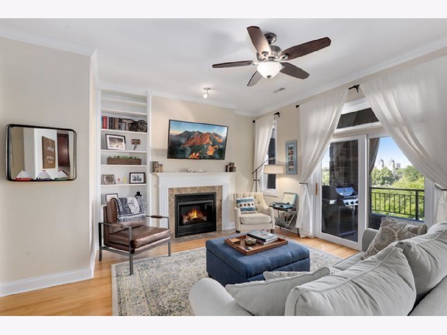
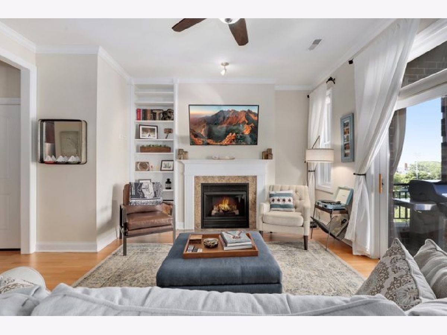
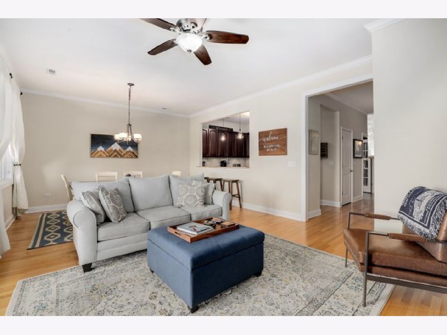
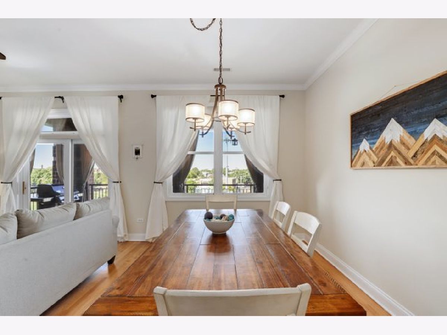
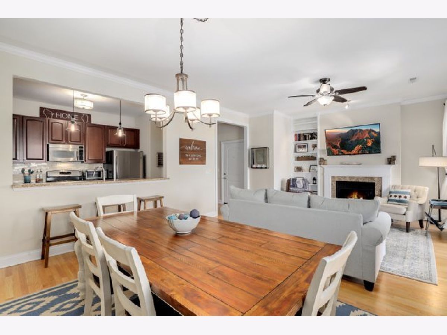
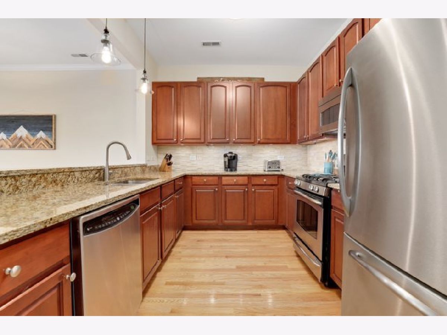
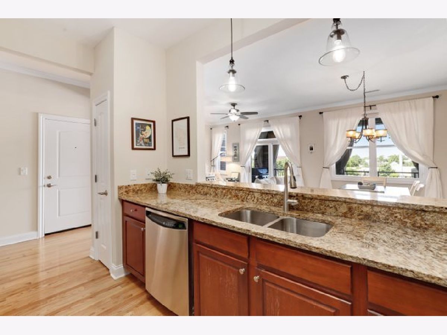
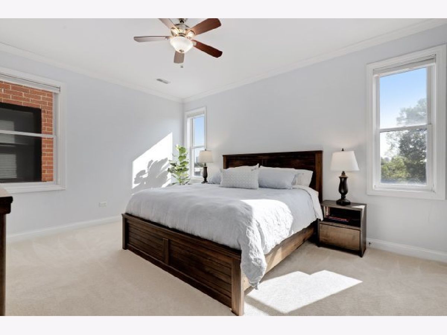
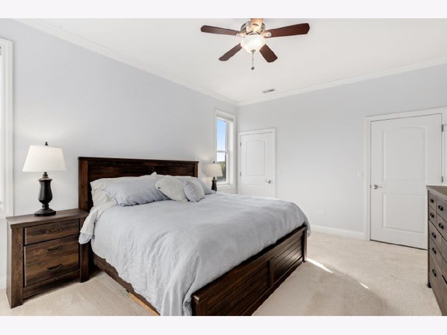
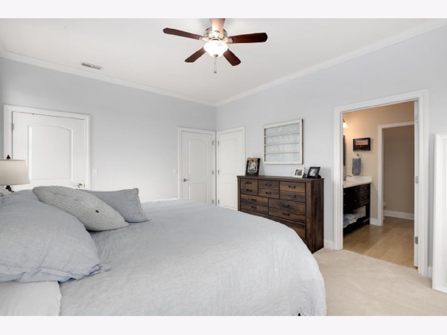
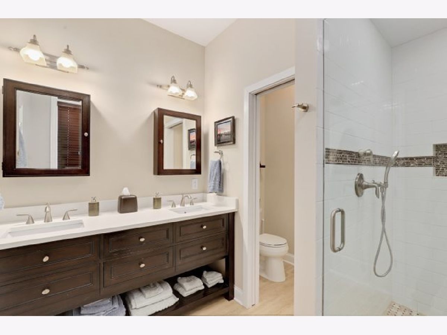
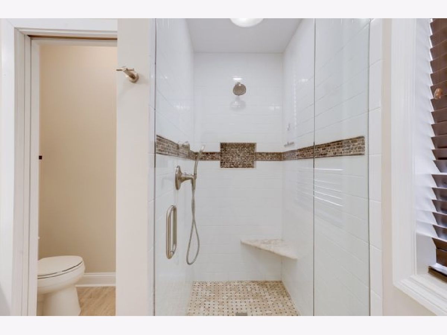
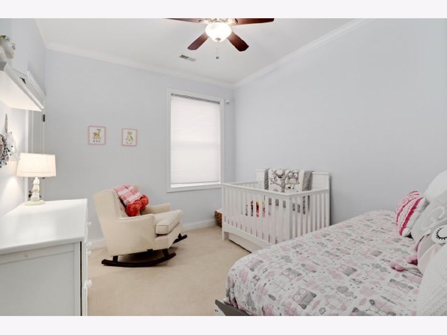
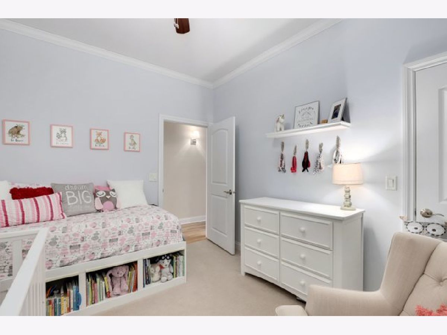
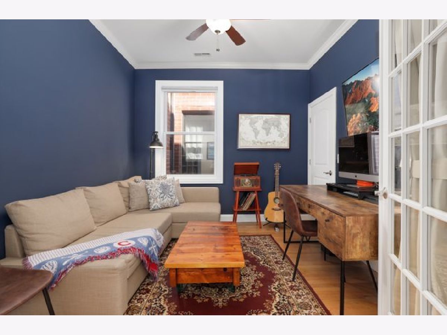
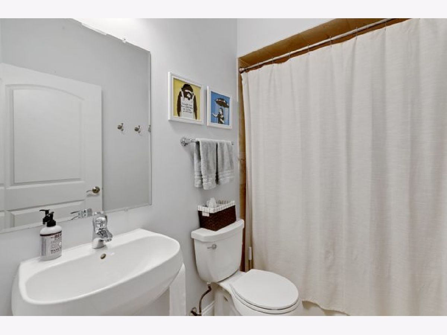
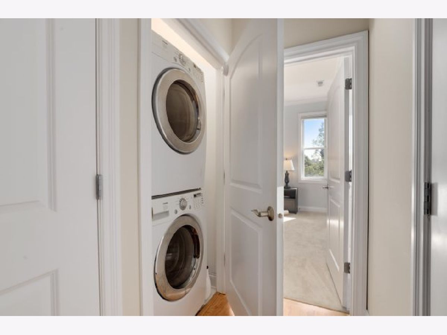
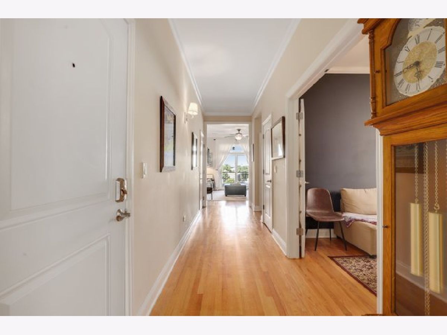
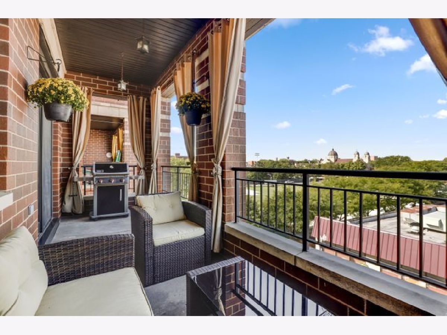
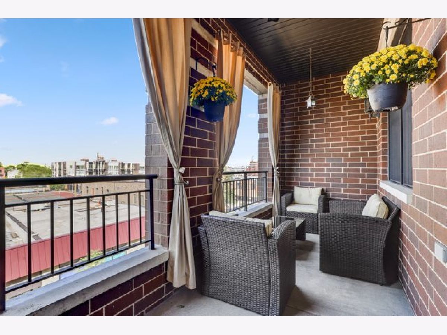
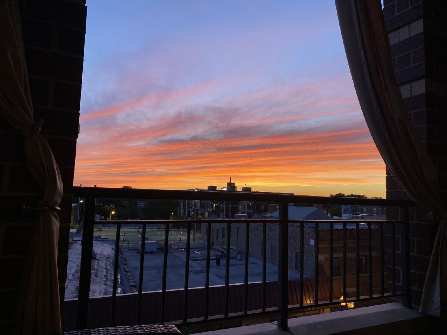
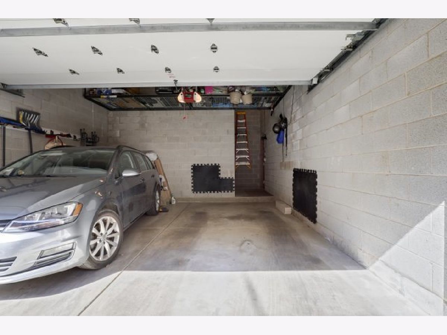
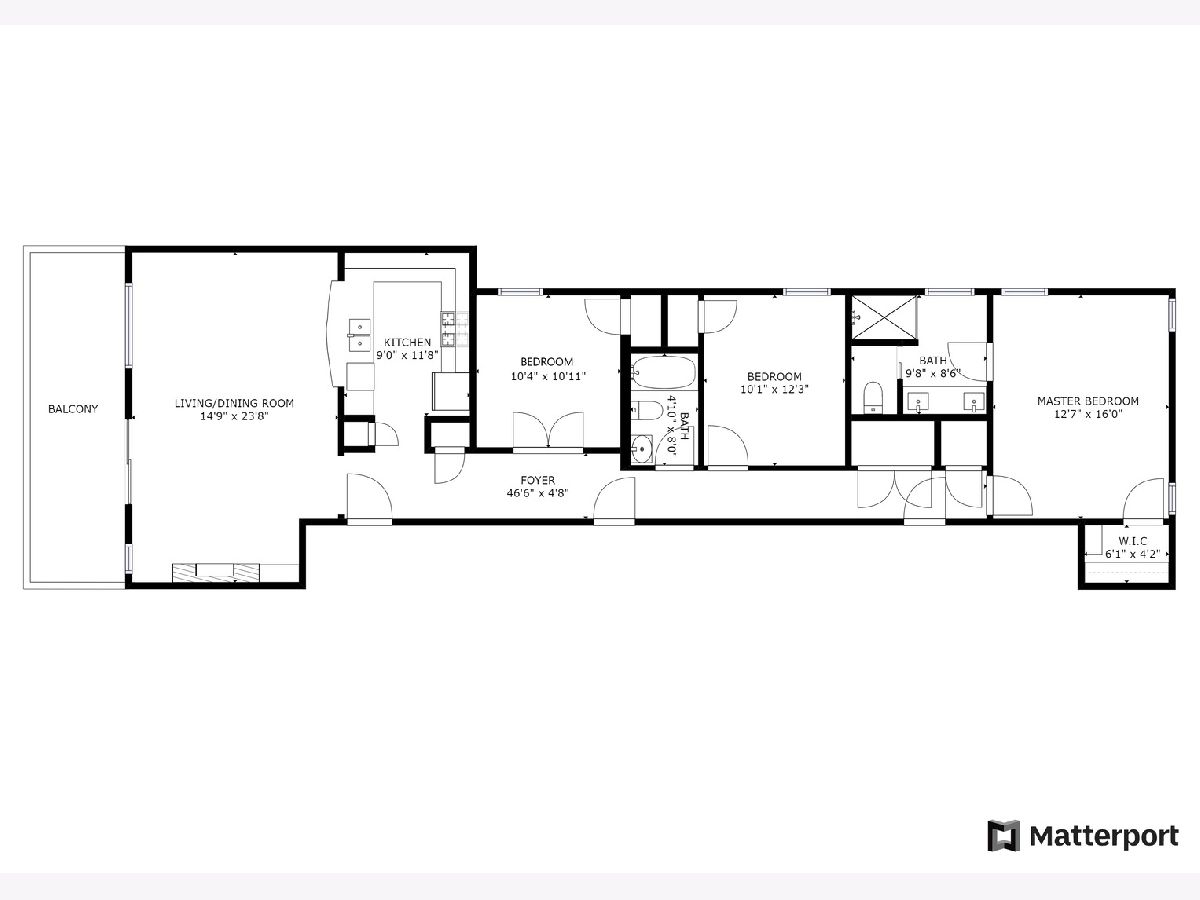
Room Specifics
Total Bedrooms: 3
Bedrooms Above Ground: 3
Bedrooms Below Ground: 0
Dimensions: —
Floor Type: Carpet
Dimensions: —
Floor Type: Hardwood
Full Bathrooms: 2
Bathroom Amenities: Double Sink
Bathroom in Basement: 0
Rooms: No additional rooms
Basement Description: None
Other Specifics
| 1 | |
| Concrete Perimeter | |
| Off Alley | |
| Deck | |
| — | |
| COMMON | |
| — | |
| Full | |
| Hardwood Floors, Laundry Hook-Up in Unit, Walk-In Closet(s) | |
| Range, Microwave, Dishwasher, Refrigerator, Washer, Dryer, Disposal, Stainless Steel Appliance(s) | |
| Not in DB | |
| — | |
| — | |
| Elevator(s), Security Door Lock(s) | |
| Gas Log |
Tax History
| Year | Property Taxes |
|---|---|
| 2013 | $6,330 |
| 2020 | $8,236 |
Contact Agent
Nearby Similar Homes
Nearby Sold Comparables
Contact Agent
Listing Provided By
Redfin Corporation

