4717 Johnson Avenue, Western Springs, Illinois 60558
$610,000
|
Sold
|
|
| Status: | Closed |
| Sqft: | 0 |
| Cost/Sqft: | — |
| Beds: | 3 |
| Baths: | 3 |
| Year Built: | 1958 |
| Property Taxes: | $7,988 |
| Days On Market: | 1355 |
| Lot Size: | 0,18 |
Description
Modern living at its finest, in a completely renovated ranch on a quiet street! Nothing has been left untouched, with an open floor plan perfect for entertaining or daily living. Enter into gleaming hardwood floors throughout, on trend lighting, shiplap wall accents, and a dream chef's kitchen - with quartz counters, newer stainless appliances and ample storage. Three generous sized bedrooms on the main floor, along with full bath. Basement includes oversized rec room, laundry room, 4th bedroom and full bathroom. Backyard has new deck and landscaping, with new privacy fence. Dream backyard and walk to town! The ideal home for starting out, or downsizing!
Property Specifics
| Single Family | |
| — | |
| — | |
| 1958 | |
| — | |
| RANCH | |
| No | |
| 0.18 |
| Cook | |
| Fairview Estates | |
| 0 / Not Applicable | |
| — | |
| — | |
| — | |
| 11444103 | |
| 18081010240000 |
Nearby Schools
| NAME: | DISTRICT: | DISTANCE: | |
|---|---|---|---|
|
Grade School
Forest Hills Elementary School |
101 | — | |
|
Middle School
Mcclure Junior High School |
101 | Not in DB | |
|
High School
Lyons Twp High School |
204 | Not in DB | |
Property History
| DATE: | EVENT: | PRICE: | SOURCE: |
|---|---|---|---|
| 10 Jun, 2019 | Sold | $387,500 | MRED MLS |
| 18 May, 2019 | Under contract | $400,000 | MRED MLS |
| 10 May, 2019 | Listed for sale | $400,000 | MRED MLS |
| 10 Jun, 2019 | Sold | $387,500 | MRED MLS |
| 18 May, 2019 | Under contract | $400,000 | MRED MLS |
| 10 May, 2019 | Listed for sale | $400,000 | MRED MLS |
| 29 May, 2020 | Sold | $530,000 | MRED MLS |
| 30 Apr, 2020 | Under contract | $550,000 | MRED MLS |
| — | Last price change | $559,000 | MRED MLS |
| 26 Feb, 2020 | Listed for sale | $559,000 | MRED MLS |
| 28 Jun, 2022 | Sold | $610,000 | MRED MLS |
| 25 May, 2022 | Under contract | $610,000 | MRED MLS |
| 25 May, 2022 | Listed for sale | $610,000 | MRED MLS |

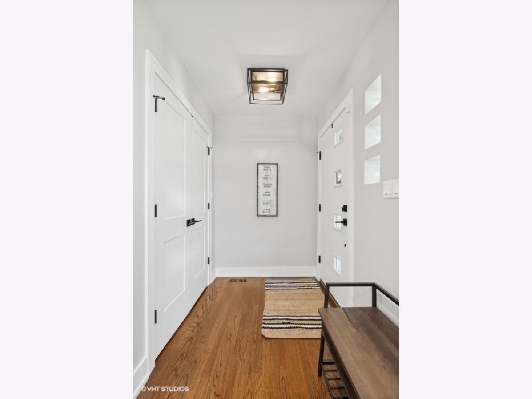
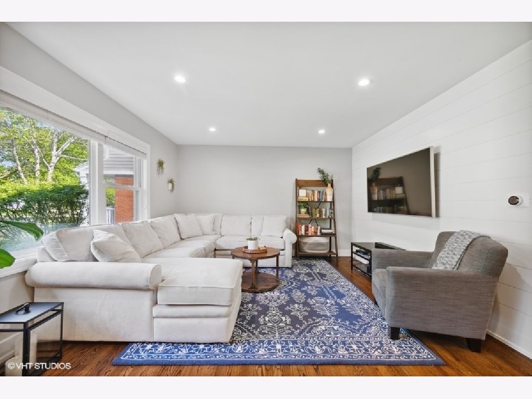
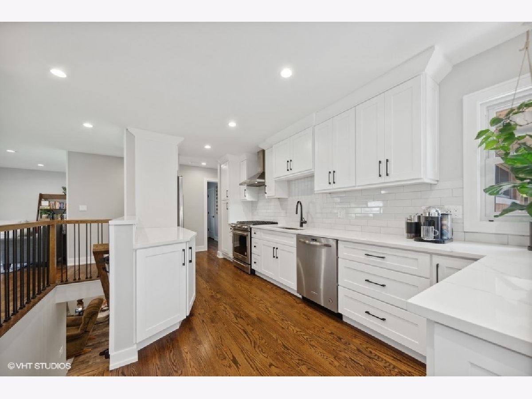
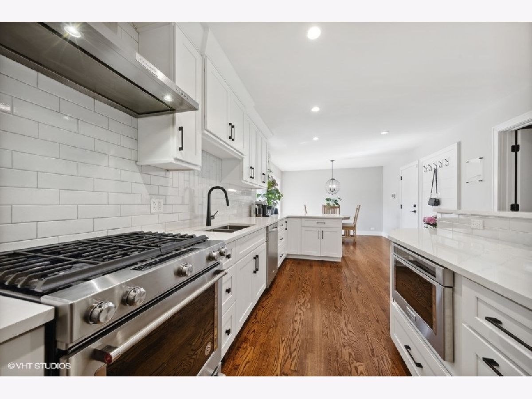
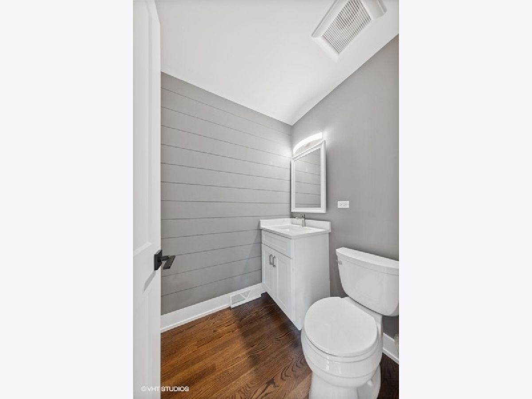
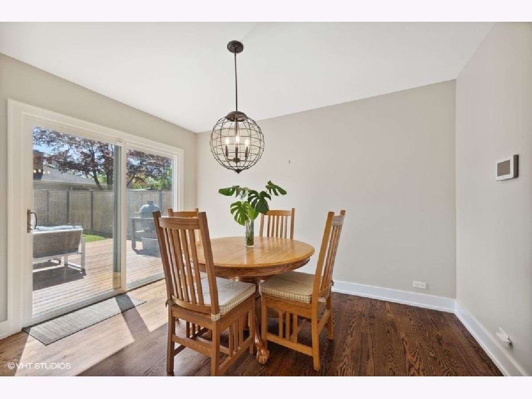
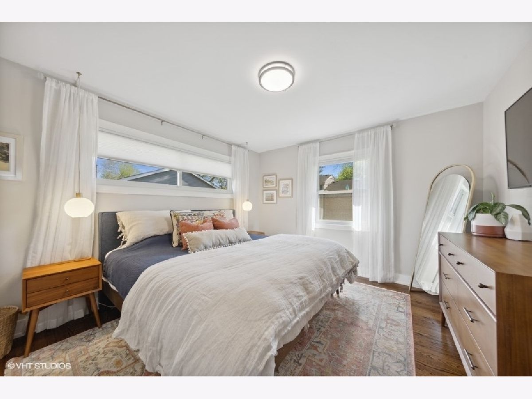
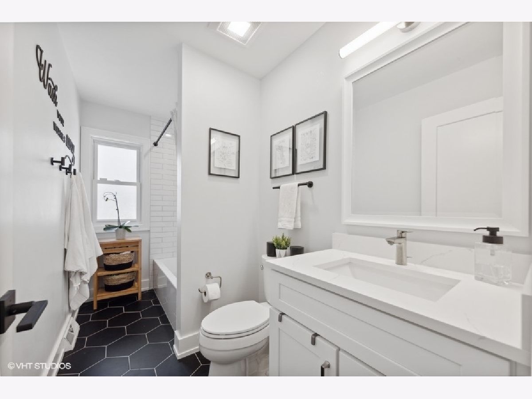
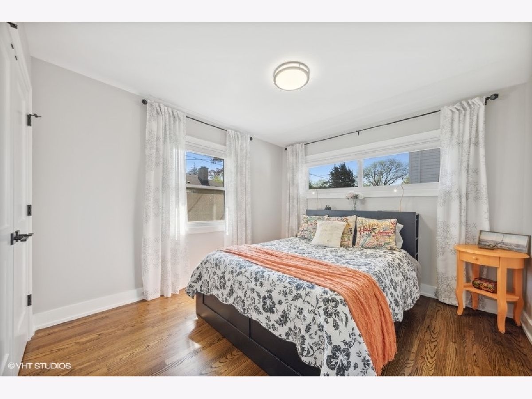
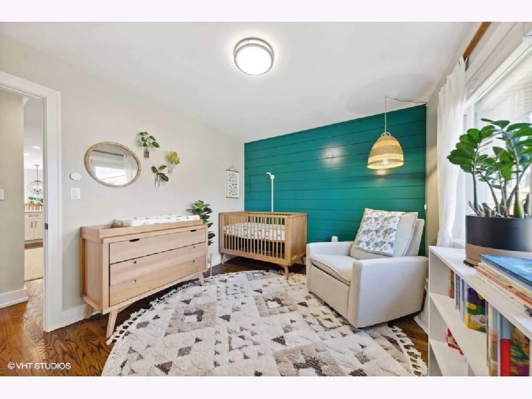
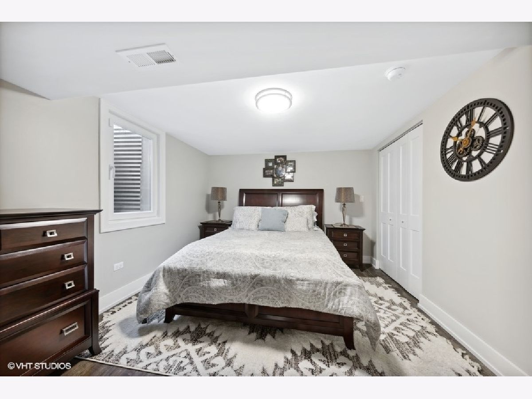
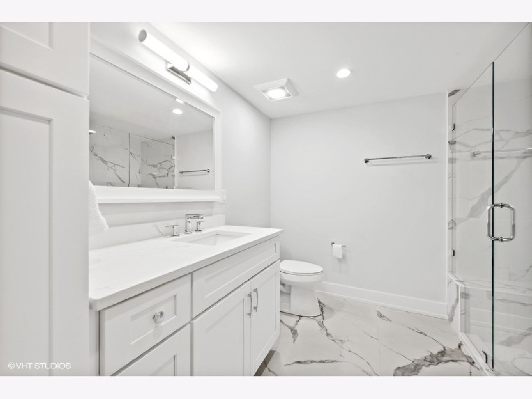
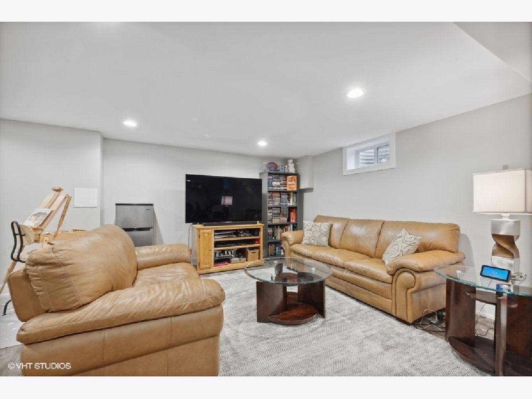
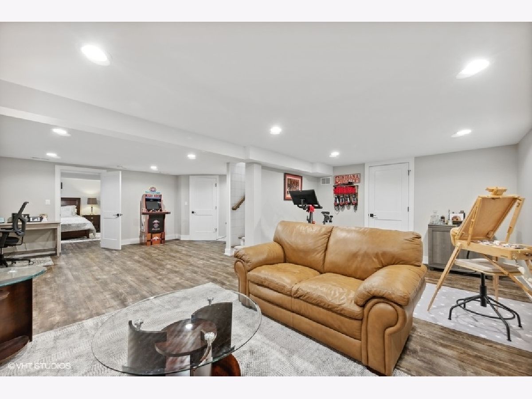
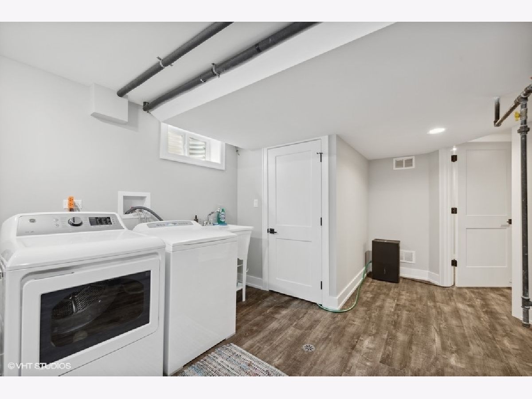
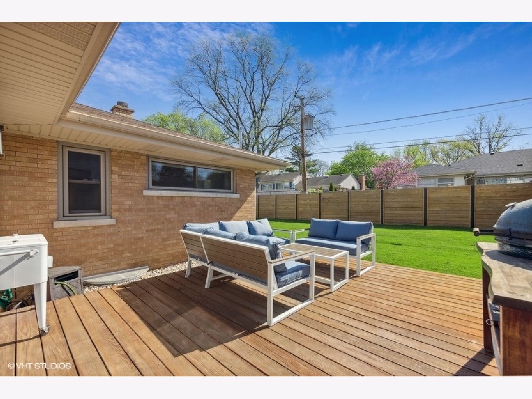
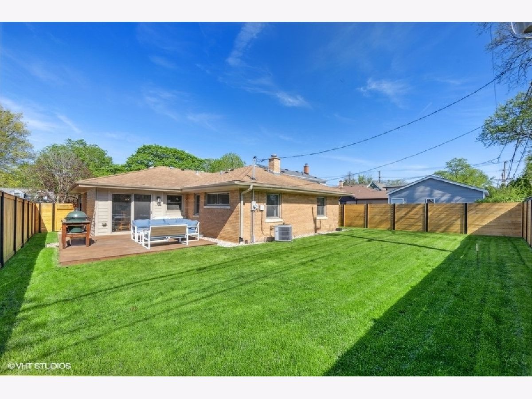
Room Specifics
Total Bedrooms: 4
Bedrooms Above Ground: 3
Bedrooms Below Ground: 1
Dimensions: —
Floor Type: —
Dimensions: —
Floor Type: —
Dimensions: —
Floor Type: —
Full Bathrooms: 3
Bathroom Amenities: —
Bathroom in Basement: 1
Rooms: —
Basement Description: Finished,Egress Window
Other Specifics
| 1 | |
| — | |
| Asphalt | |
| — | |
| — | |
| 60 X 132 | |
| Pull Down Stair,Unfinished | |
| — | |
| — | |
| — | |
| Not in DB | |
| — | |
| — | |
| — | |
| — |
Tax History
| Year | Property Taxes |
|---|---|
| 2019 | $6,274 |
| 2020 | $7,832 |
| 2022 | $7,988 |
Contact Agent
Nearby Similar Homes
Nearby Sold Comparables
Contact Agent
Listing Provided By
@properties Christie's International Real Estate











