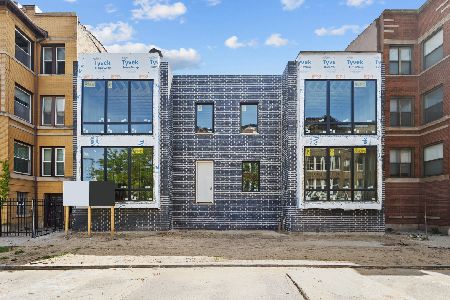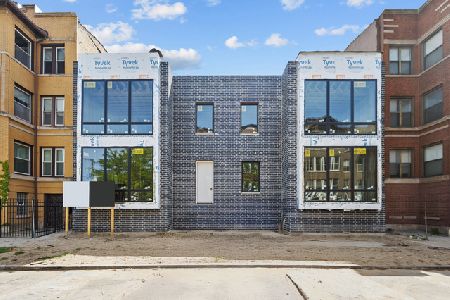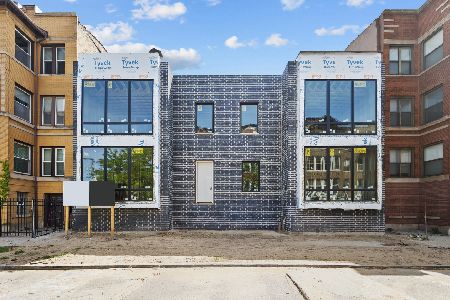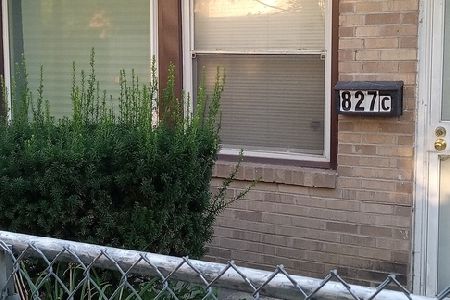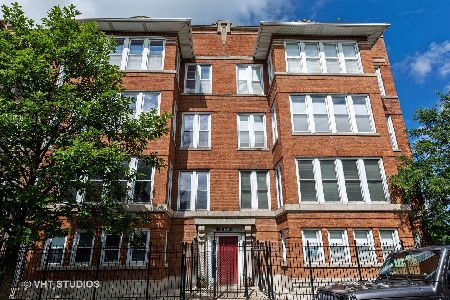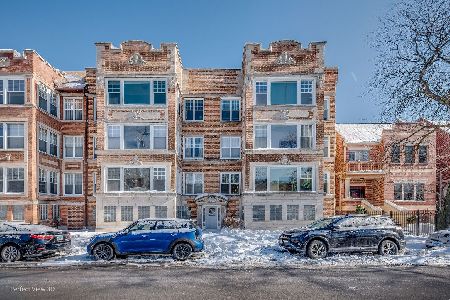4718 Ingleside Avenue, Kenwood, Chicago, Illinois 60615
$410,000
|
Sold
|
|
| Status: | Closed |
| Sqft: | 2,800 |
| Cost/Sqft: | $150 |
| Beds: | 4 |
| Baths: | 3 |
| Year Built: | 1916 |
| Property Taxes: | $7,996 |
| Days On Market: | 1890 |
| Lot Size: | 0,00 |
Description
Space Abounds in This Meticulously Rehabbed New Construction Duplex in Hyde Park's Historic Kenwood District. Steps From Beautiful Mansions Including President Obama's Home, The UofC, The 53rd St Retail Corridor, & Kenwood Academy; This Two Level 2800 sq/ft Home Lives Like a Single Family, Complete w/ its Own Private Entrance, Two Large Sun Filled Living Spaces on Both Floors, & Stunningly Refinished Hardwood Floors Throughout. The 1st Floor Includes a Living Room Fireplace, Dining Area, Chef's Kitchen w/ Marfa Cabinetry, Quartz Waterfall Island & Countertops, Bosch Appliance Package, & Breakfast Nook; Full 1st Floor Marblized Bath w/ Glass Walkin Shower, & Bedroom Perfect for an Office/Den. A Wall of Exposed Brick Leads Upstairs to a Bright Ample Family Room w/ Space for Multiple Sitting Areas Ideal for Entertaining & Lazy Sundays. A Long 2nd Floor Hallway Connects the Space to Two Generous Bedrooms, a Full Marblized Hallway Bath w/ Tub, Laundry Room w/ LG Washer&Dryer, & Owner's EnSuite w/ its Own Outdoor Space. The Sprawling EnSuite is Beaming w/ Natural Light, has Room for a King+Sized Bed, Sitting Area, & Bedroom Set to Accompany One Walkin & a 2nd Reachin Closet. The 5-Piece Marblized EnSuite Bath Includes a Double Vanity, Glass Shower w/ Bench & Rain Head, Soaking Tub, & Grohe Fixtures Throughout. This High Concept Rehab Has the Floorplan Space of The Old & The Finishes of The New, For Today's Most Discerning Buyer
Property Specifics
| Condos/Townhomes | |
| 3 | |
| — | |
| 1916 | |
| Full | |
| — | |
| No | |
| — |
| Cook | |
| — | |
| 422 / Monthly | |
| Water,Insurance,Exterior Maintenance,Lawn Care,Scavenger,Snow Removal | |
| Public | |
| Public Sewer | |
| 10791495 | |
| 20111010321002 |
Property History
| DATE: | EVENT: | PRICE: | SOURCE: |
|---|---|---|---|
| 16 Apr, 2020 | Sold | $154,900 | MRED MLS |
| 1 Apr, 2020 | Under contract | $154,900 | MRED MLS |
| — | Last price change | $154,899 | MRED MLS |
| 27 Sep, 2019 | Listed for sale | $171,000 | MRED MLS |
| 14 Oct, 2020 | Sold | $410,000 | MRED MLS |
| 27 Aug, 2020 | Under contract | $418,880 | MRED MLS |
| 22 Jul, 2020 | Listed for sale | $418,880 | MRED MLS |
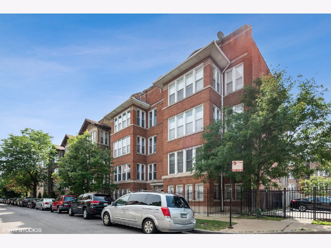
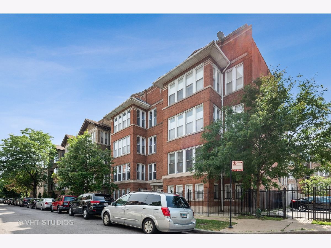
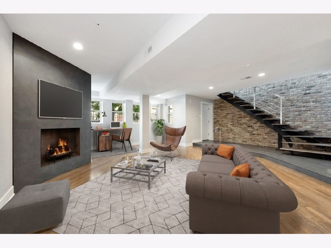
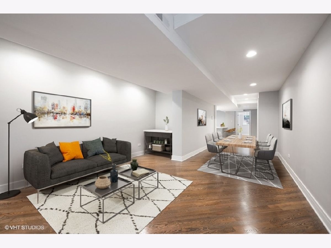
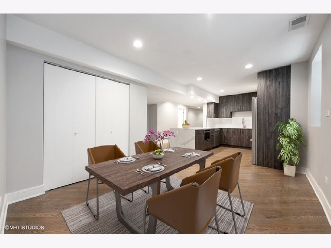
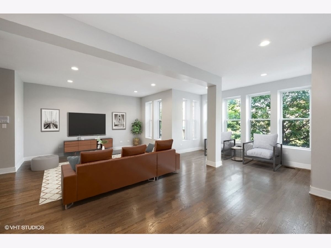
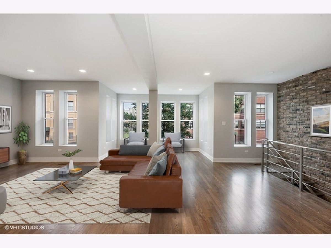
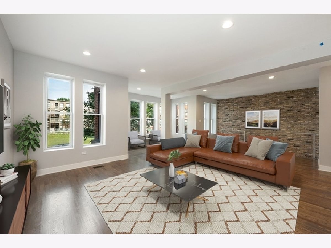
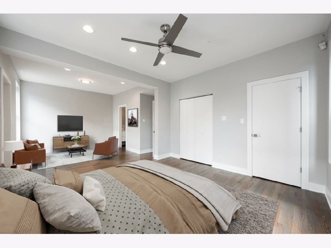
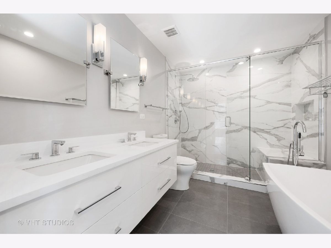
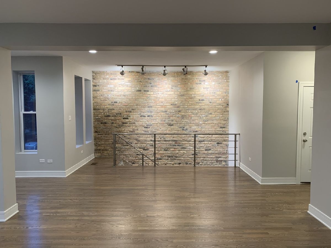
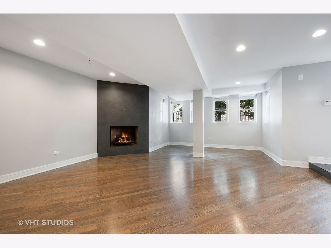
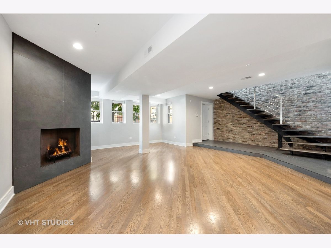
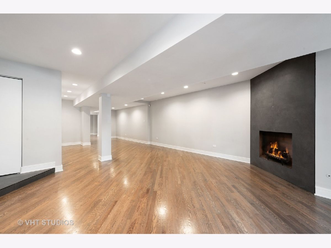
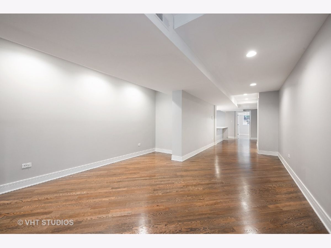
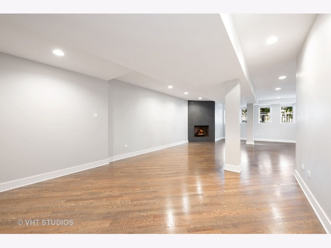
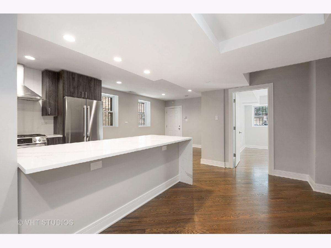
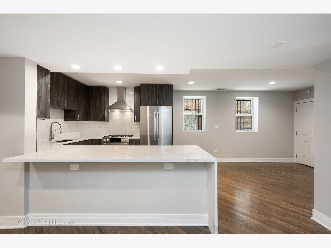
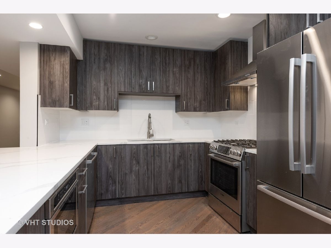
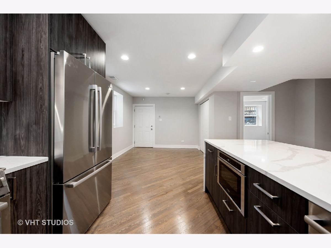
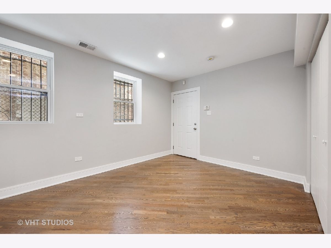
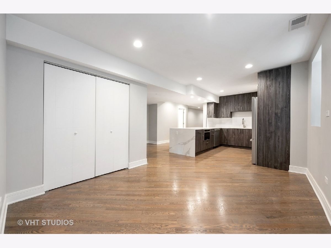
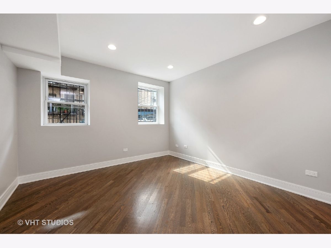
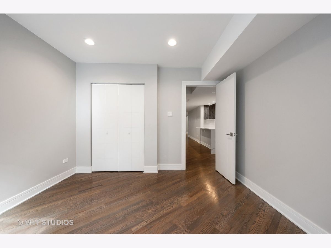
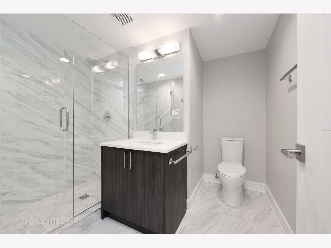
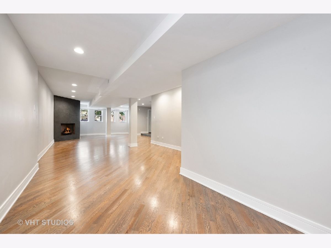
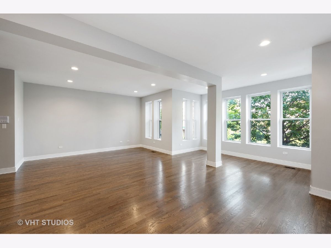
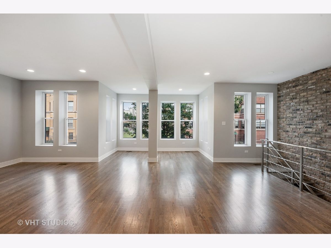
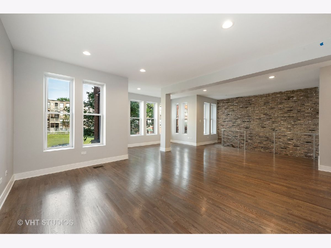
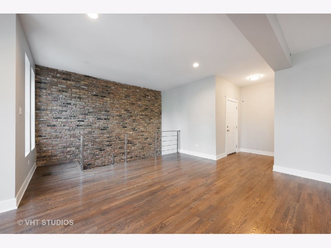
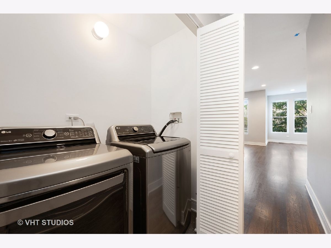
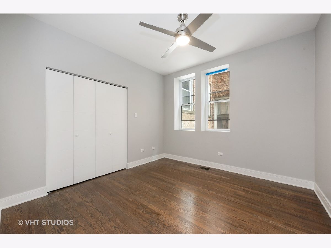
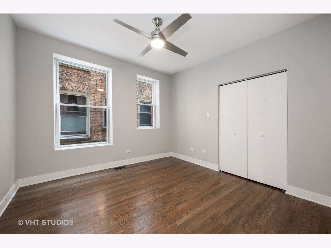
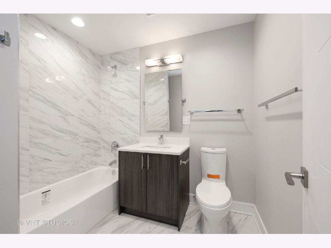
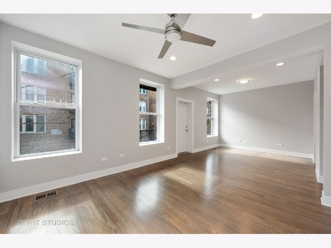
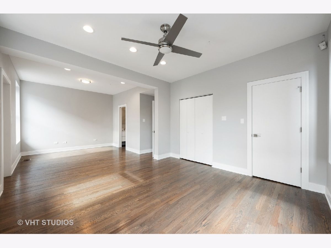
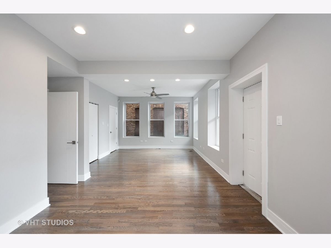
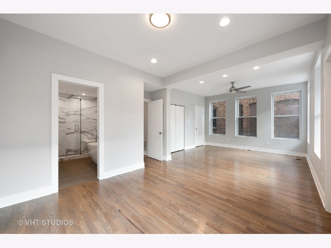
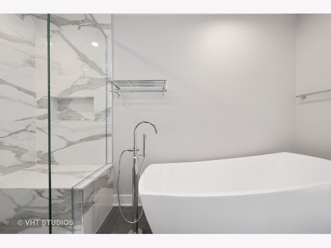
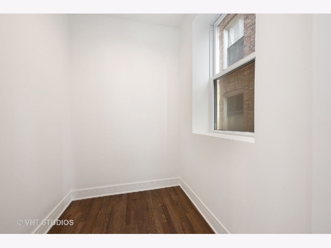
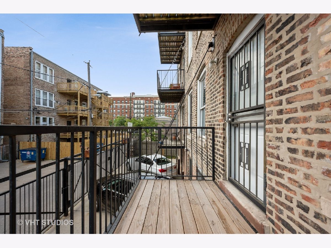
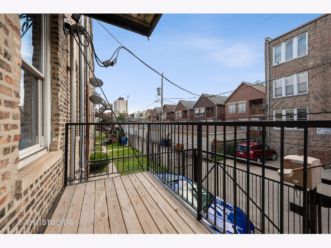
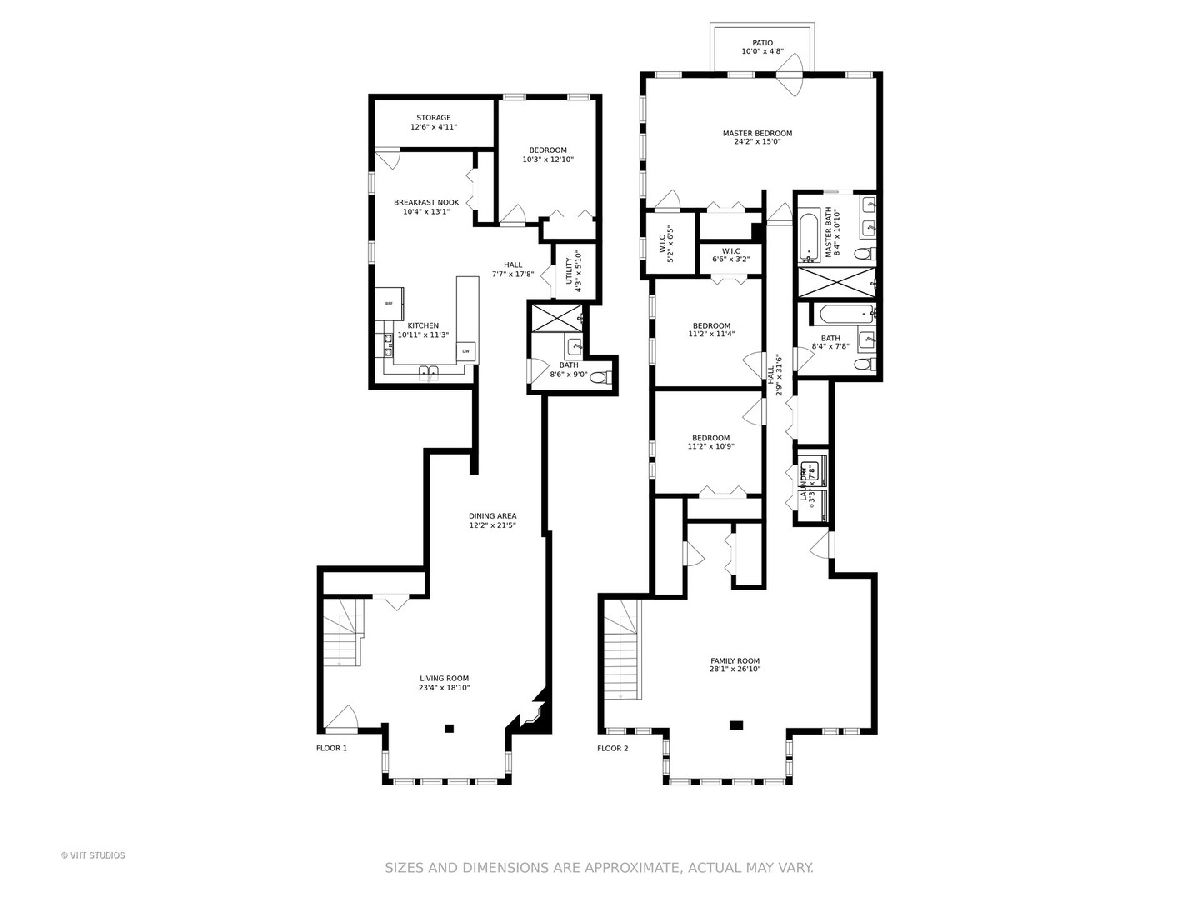
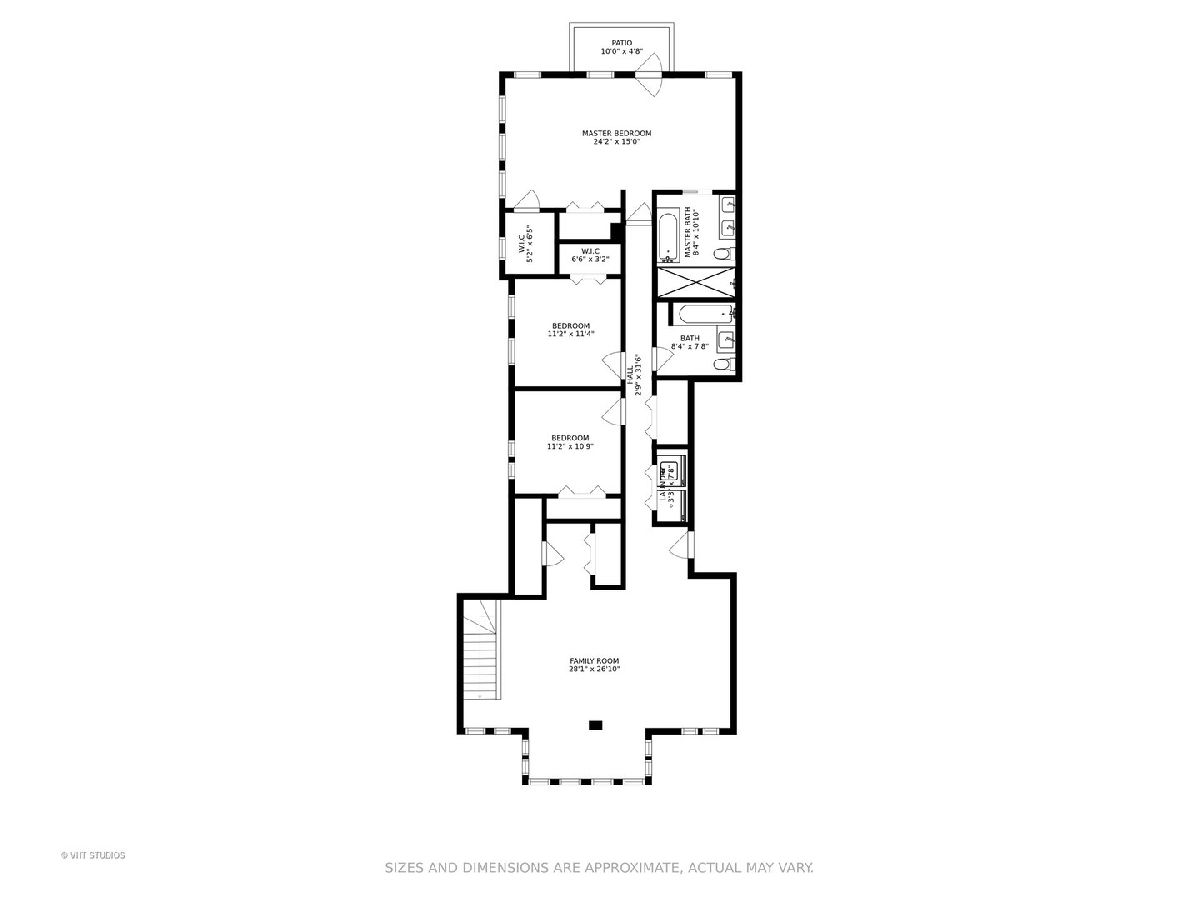
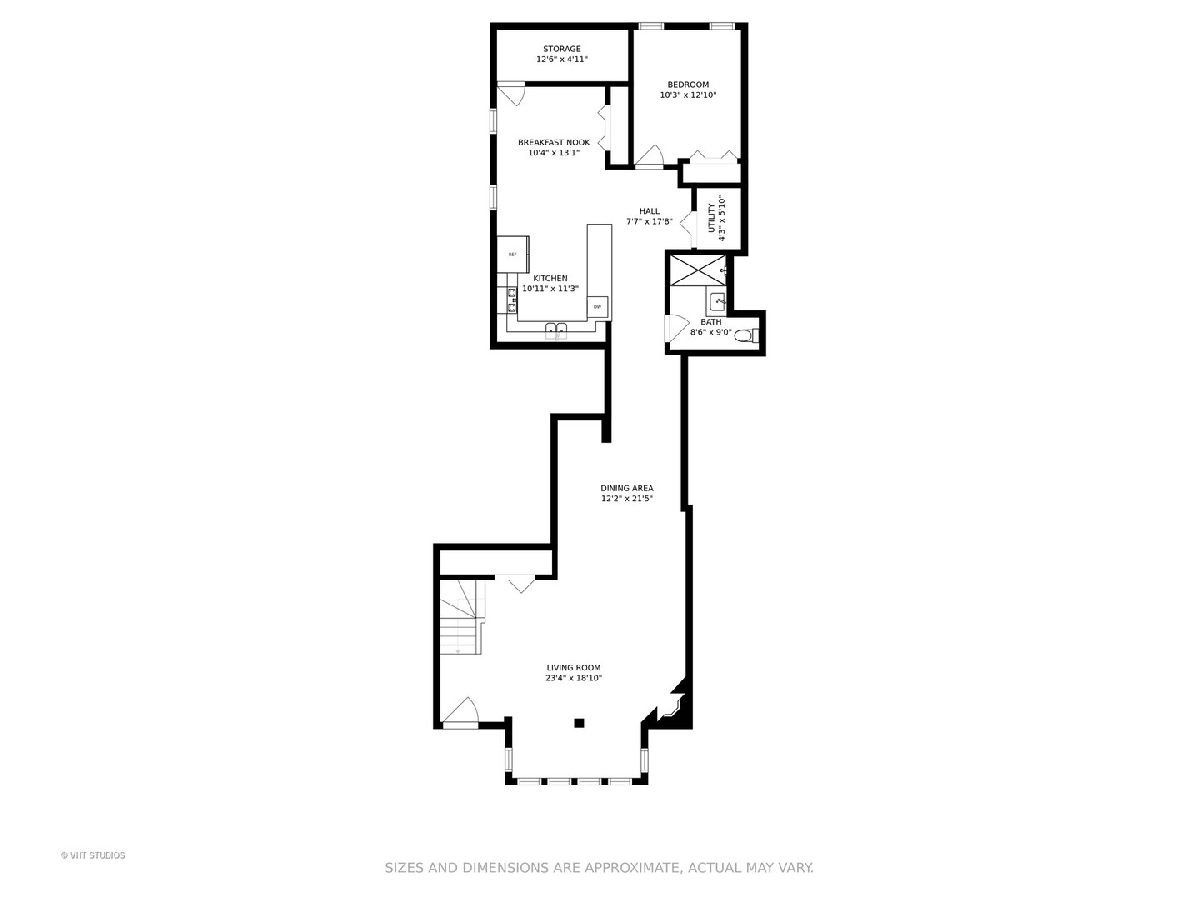
Room Specifics
Total Bedrooms: 4
Bedrooms Above Ground: 4
Bedrooms Below Ground: 0
Dimensions: —
Floor Type: Hardwood
Dimensions: —
Floor Type: Hardwood
Dimensions: —
Floor Type: Hardwood
Full Bathrooms: 3
Bathroom Amenities: —
Bathroom in Basement: 1
Rooms: Breakfast Room,Balcony/Porch/Lanai
Basement Description: Finished,Exterior Access
Other Specifics
| — | |
| — | |
| — | |
| — | |
| — | |
| CONDO | |
| — | |
| Full | |
| First Floor Bedroom, Second Floor Laundry, Laundry Hook-Up in Unit | |
| — | |
| Not in DB | |
| — | |
| — | |
| — | |
| — |
Tax History
| Year | Property Taxes |
|---|---|
| 2020 | $7,996 |
Contact Agent
Nearby Similar Homes
Nearby Sold Comparables
Contact Agent
Listing Provided By
@properties

