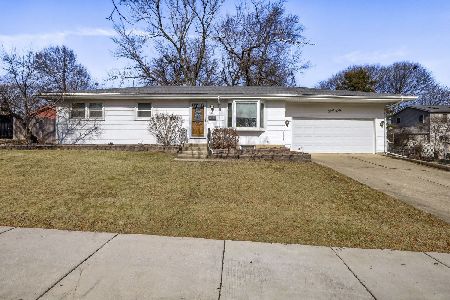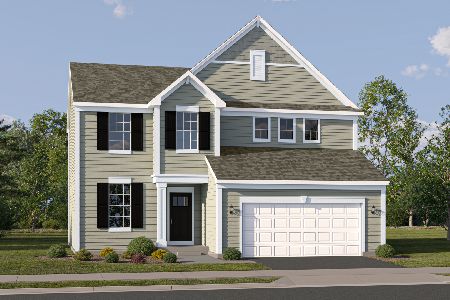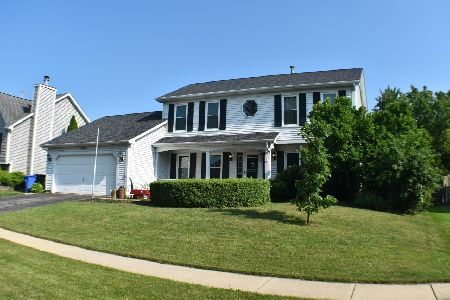472 Medford Drive, South Elgin, Illinois 60177
$275,000
|
Sold
|
|
| Status: | Closed |
| Sqft: | 0 |
| Cost/Sqft: | — |
| Beds: | 3 |
| Baths: | 3 |
| Year Built: | 1996 |
| Property Taxes: | $5,561 |
| Days On Market: | 3536 |
| Lot Size: | 0,23 |
Description
Dazzling Custom Brick Ranch w/breathtaking multi-tiered gardens, enjoy nature's splendor, gorgeous multiple waterfalls cascading into a stunning stocked Koi pond w/tranquil relaxing sounds viewable from the 3 season sunroom, Trex style decking w/shaded overhang, dozens of rare ornamental flowering trees and plants, indoor features include a massive fully finished basement w/ 3rd full bath & 4th bedroom, recreation rm, storm shelter, storage rm w/ shelving, Master suite w/walk in closet, opulent Luxury Bath w/true Jacuzzi corner tub & separate shower, 2 more beautiful bedrms on main level (4 overall) soaring vaulted ceilings! FR w/cozy fireplace w/gas starter and heatilator, plus custom built in cabinetry, new giant tile floors, many ceiling fans, gourmet eat in kitchen w/ Quartz counters, breakfast bar, large laundry rm w/cabinet style sink & closet, 2.5 oversized garage, located at end of a quiet street, Owners hate to leave this one of a kind masterpiece, relocating. Backs to 4.5 ac
Property Specifics
| Single Family | |
| — | |
| Ranch | |
| 1996 | |
| Full | |
| — | |
| No | |
| 0.23 |
| Kane | |
| Concord On The Fox | |
| 0 / Not Applicable | |
| None | |
| Public | |
| Public Sewer | |
| 09268729 | |
| 0635306015 |
Nearby Schools
| NAME: | DISTRICT: | DISTANCE: | |
|---|---|---|---|
|
Grade School
Clinton Elementary School |
46 | — | |
|
Middle School
Kenyon Woods Middle School |
46 | Not in DB | |
|
High School
South Elgin High School |
46 | Not in DB | |
Property History
| DATE: | EVENT: | PRICE: | SOURCE: |
|---|---|---|---|
| 6 Sep, 2016 | Sold | $275,000 | MRED MLS |
| 6 Jul, 2016 | Under contract | $275,000 | MRED MLS |
| 24 Jun, 2016 | Listed for sale | $275,000 | MRED MLS |
Room Specifics
Total Bedrooms: 4
Bedrooms Above Ground: 3
Bedrooms Below Ground: 1
Dimensions: —
Floor Type: Carpet
Dimensions: —
Floor Type: Hardwood
Dimensions: —
Floor Type: Carpet
Full Bathrooms: 3
Bathroom Amenities: Whirlpool,Separate Shower
Bathroom in Basement: 1
Rooms: Recreation Room,Foyer,Sun Room
Basement Description: Finished
Other Specifics
| 2.5 | |
| — | |
| Concrete | |
| — | |
| Landscaped | |
| 75X135 | |
| — | |
| Full | |
| Vaulted/Cathedral Ceilings, Wood Laminate Floors, First Floor Bedroom, In-Law Arrangement, First Floor Laundry, First Floor Full Bath | |
| — | |
| Not in DB | |
| — | |
| — | |
| — | |
| Attached Fireplace Doors/Screen, Gas Starter, Heatilator |
Tax History
| Year | Property Taxes |
|---|---|
| 2016 | $5,561 |
Contact Agent
Nearby Similar Homes
Nearby Sold Comparables
Contact Agent
Listing Provided By
Baird & Warner











