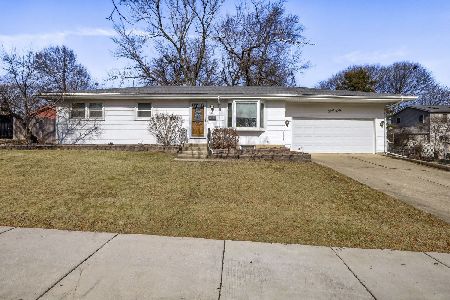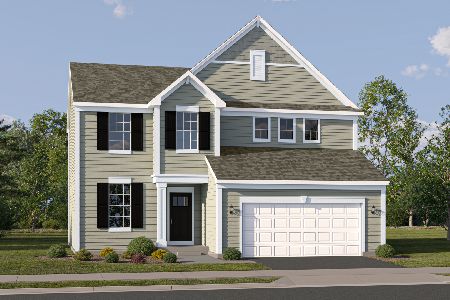526 Medford Drive, South Elgin, Illinois 60177
$265,000
|
Sold
|
|
| Status: | Closed |
| Sqft: | 1,750 |
| Cost/Sqft: | $157 |
| Beds: | 3 |
| Baths: | 3 |
| Year Built: | 1990 |
| Property Taxes: | $6,770 |
| Days On Market: | 1699 |
| Lot Size: | 0,25 |
Description
Sunny & Bright Well-Maintained 2 Story in Move-in Condition! Oversized Living Room w/Gleaming Hardwood Floors. Kitchen Boasts Tons of Cabinet Space, Granite Countertops, All Stainless Steel Appliances, and Breakfast Bar! Formal Dining Room! Spacious Family Room w/Hardwood and Gas Starter Fireplace! Large Master with Walk in Closet! Fresh Paint on the Second Floor! The Backyard Has Everything You Need for Your Own Piece of Paradise-Fenced in Yard, Pool, Deck, Fire Pit, & Organic Garden! Finished Basement w/Bar! For Extra Storage Crawl Space w/Finished Floor! Quick close Possible! POOL AS IS.
Property Specifics
| Single Family | |
| — | |
| Colonial | |
| 1990 | |
| Full | |
| — | |
| No | |
| 0.25 |
| Kane | |
| Concord On The Fox | |
| 0 / Not Applicable | |
| None | |
| Public | |
| Public Sewer | |
| 11146642 | |
| 0634427060 |
Nearby Schools
| NAME: | DISTRICT: | DISTANCE: | |
|---|---|---|---|
|
Middle School
Kenyon Woods Middle School |
46 | Not in DB | |
|
High School
South Elgin High School |
46 | Not in DB | |
Property History
| DATE: | EVENT: | PRICE: | SOURCE: |
|---|---|---|---|
| 24 May, 2007 | Sold | $272,500 | MRED MLS |
| 9 Apr, 2007 | Under contract | $274,900 | MRED MLS |
| 7 Mar, 2007 | Listed for sale | $274,900 | MRED MLS |
| 17 Jul, 2019 | Under contract | $0 | MRED MLS |
| 1 Jul, 2019 | Listed for sale | $0 | MRED MLS |
| 15 Oct, 2021 | Sold | $265,000 | MRED MLS |
| 30 Aug, 2021 | Under contract | $275,000 | MRED MLS |
| — | Last price change | $287,900 | MRED MLS |
| 6 Jul, 2021 | Listed for sale | $298,000 | MRED MLS |
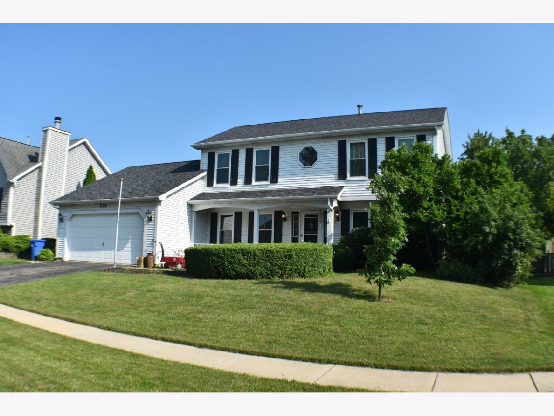
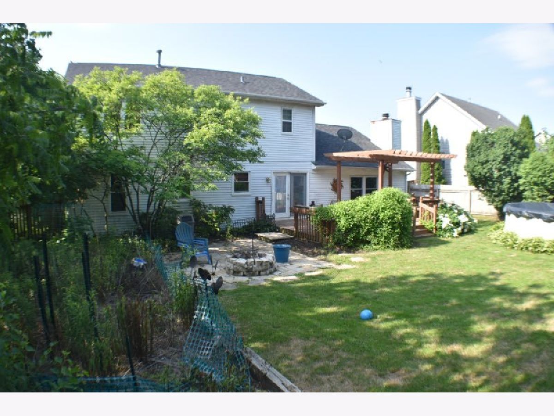
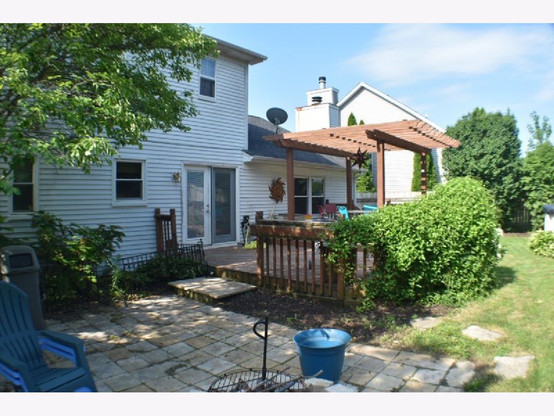
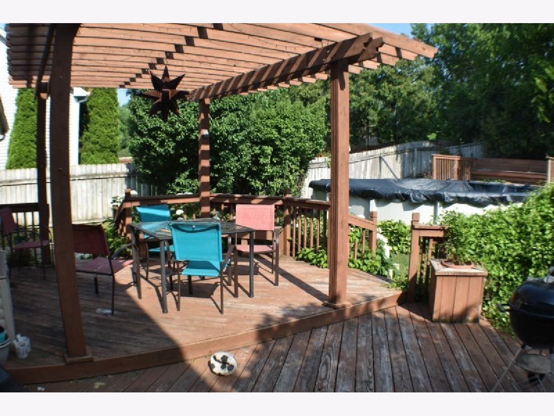
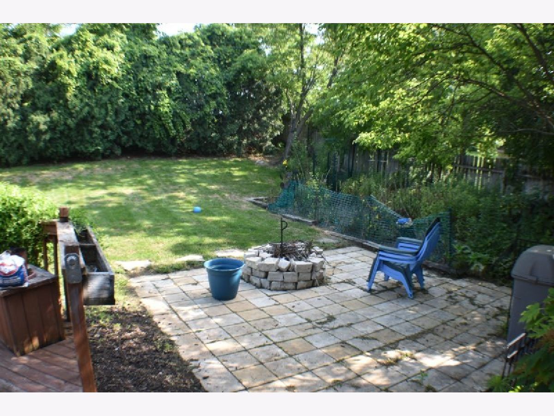
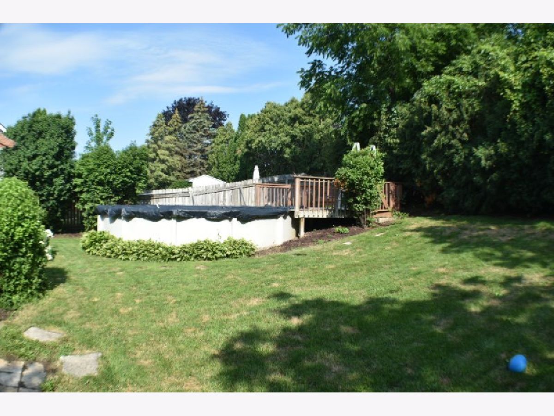
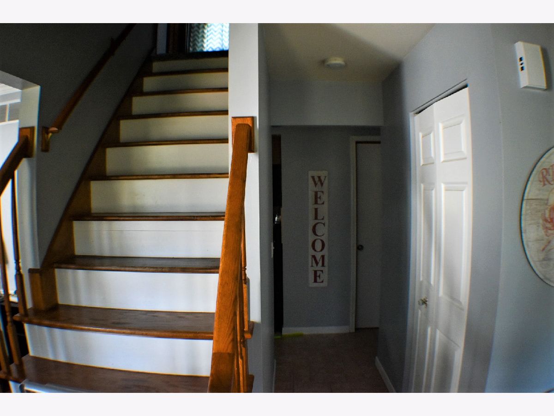
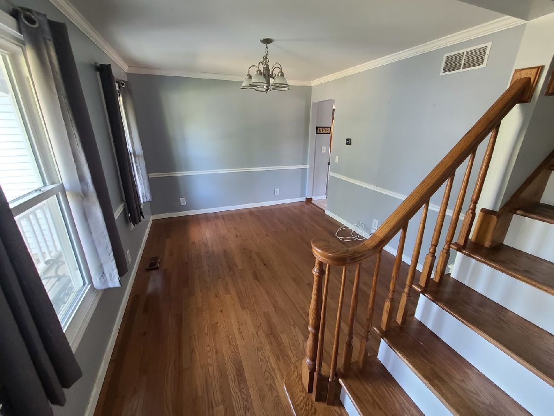
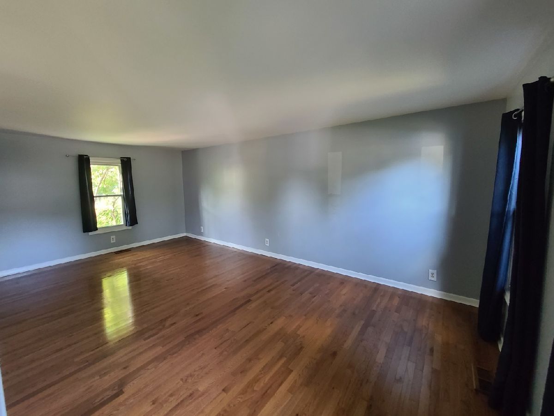
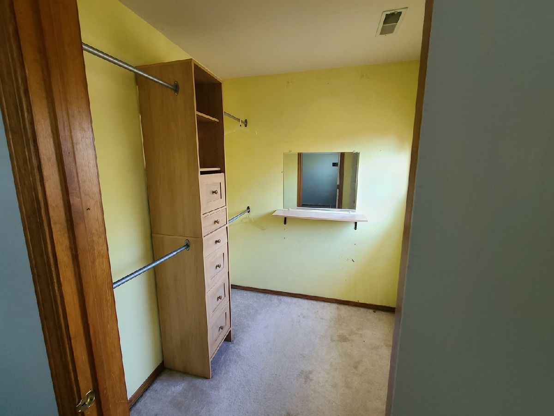
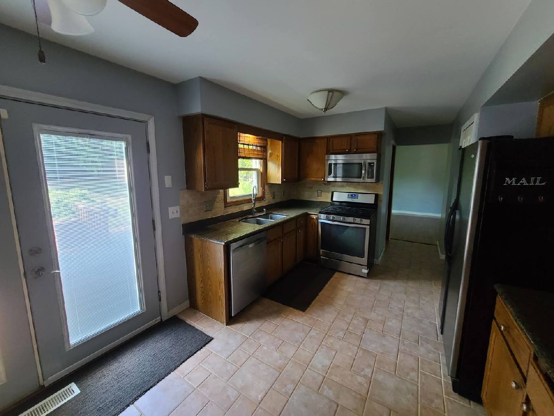
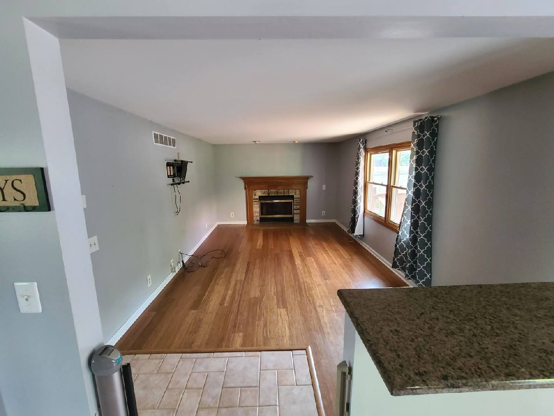
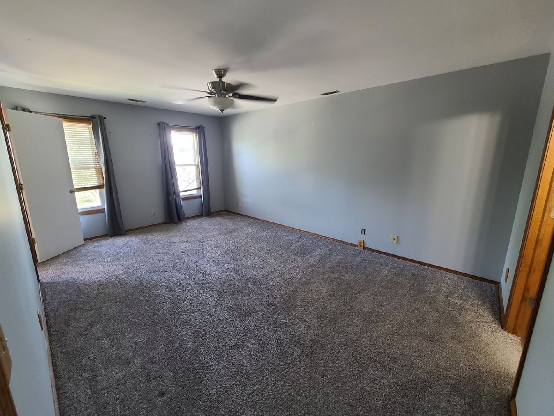
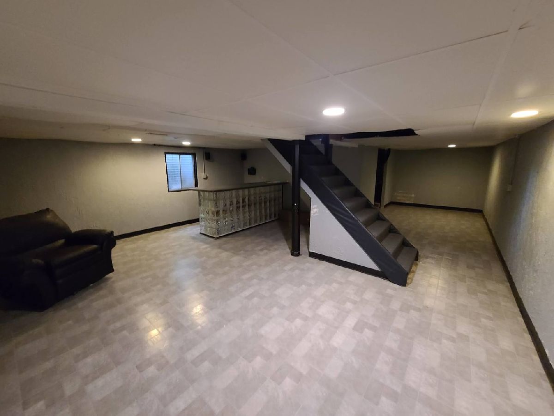
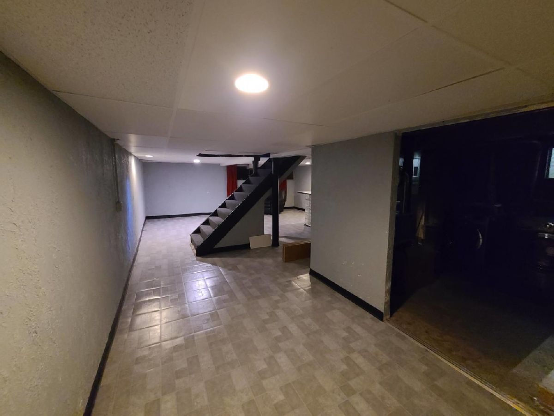
Room Specifics
Total Bedrooms: 3
Bedrooms Above Ground: 3
Bedrooms Below Ground: 0
Dimensions: —
Floor Type: Carpet
Dimensions: —
Floor Type: Carpet
Full Bathrooms: 3
Bathroom Amenities: —
Bathroom in Basement: 0
Rooms: Eating Area,Recreation Room
Basement Description: Finished
Other Specifics
| 2 | |
| Concrete Perimeter | |
| Asphalt | |
| — | |
| Fenced Yard | |
| 77X130 | |
| Unfinished | |
| Full | |
| — | |
| Range, Microwave, Dishwasher, Refrigerator, Washer, Dryer, Stainless Steel Appliance(s), Water Softener Rented | |
| Not in DB | |
| Curbs, Sidewalks, Street Lights, Street Paved | |
| — | |
| — | |
| — |
Tax History
| Year | Property Taxes |
|---|---|
| 2007 | $5,412 |
| 2021 | $6,770 |
Contact Agent
Nearby Similar Homes
Nearby Sold Comparables
Contact Agent
Listing Provided By
Golden Roof Realty


