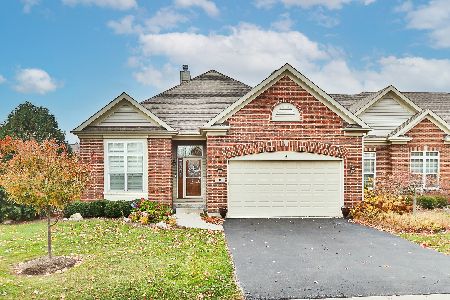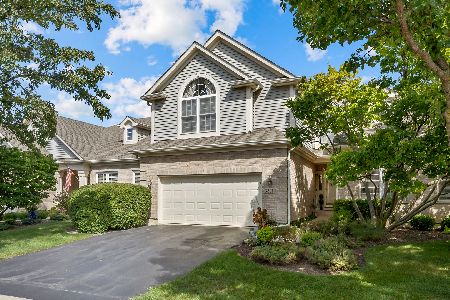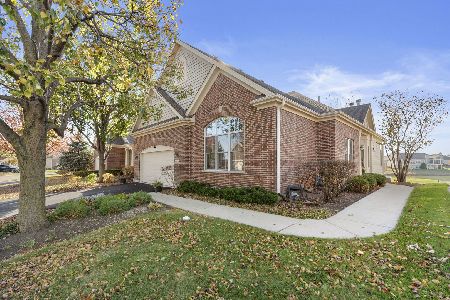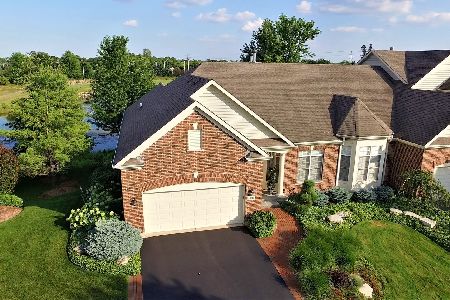4720 Coyote Lakes Circle, Lake In The Hills, Illinois 60156
$438,000
|
Sold
|
|
| Status: | Closed |
| Sqft: | 4,602 |
| Cost/Sqft: | $98 |
| Beds: | 3 |
| Baths: | 3 |
| Year Built: | 2005 |
| Property Taxes: | $12,307 |
| Days On Market: | 3498 |
| Lot Size: | 0,00 |
Description
A hole in one! Stunning Augusta Model located on premium lot with both pond and golf course views. Walk-in and be impressed by the detail w/ over $120,000 in upgrades and updates. Formal entry w/ hardwood floors, glass french doors to den, cathedral ceilings and crown and cove moldings. Sought after Augusta model has all you need on the first floor, but so much more in the walk-out basement. Dream kitchen with hardwood floors, maple cabinets, quartz counters, stainless steel appliances and large island. Separate dining room with cove moldings and custom paint. Large living room with gas fireplace overlooks the serene backyard. Recently enclosed porch making the 3 seasons room a favorite space in the house. Large master suite with bay window, tray ceiling and large master bath. Recessed and custom lighting throughout. Walk-out basement includes conversation room w/ gas FP, family room and guest quarters with full bathroom. Enjoy the outdoor space with patio, deck and the porch!
Property Specifics
| Condos/Townhomes | |
| 1 | |
| — | |
| 2005 | |
| Full,Walkout | |
| AUGUSTA | |
| Yes | |
| — |
| Mc Henry | |
| Lakes Of Boulder Ridge | |
| 168 / Monthly | |
| Insurance,Lawn Care,Scavenger,Snow Removal | |
| Public | |
| Public Sewer | |
| 09231016 | |
| 1825176027 |
Nearby Schools
| NAME: | DISTRICT: | DISTANCE: | |
|---|---|---|---|
|
Grade School
Mackeben Elementary School |
158 | — | |
|
Middle School
Heineman Middle School |
158 | Not in DB | |
|
High School
Huntley High School |
158 | Not in DB | |
Property History
| DATE: | EVENT: | PRICE: | SOURCE: |
|---|---|---|---|
| 8 Jul, 2016 | Sold | $438,000 | MRED MLS |
| 21 May, 2016 | Under contract | $449,900 | MRED MLS |
| 19 May, 2016 | Listed for sale | $449,900 | MRED MLS |
Room Specifics
Total Bedrooms: 3
Bedrooms Above Ground: 3
Bedrooms Below Ground: 0
Dimensions: —
Floor Type: Carpet
Dimensions: —
Floor Type: Carpet
Full Bathrooms: 3
Bathroom Amenities: Separate Shower,Double Sink,Soaking Tub
Bathroom in Basement: 1
Rooms: Den,Enclosed Porch,Storage
Basement Description: Finished,Exterior Access
Other Specifics
| 2 | |
| Concrete Perimeter | |
| Asphalt | |
| Deck, Patio, Porch, Porch Screened, End Unit, Cable Access | |
| Golf Course Lot,Irregular Lot,Landscaped,Pond(s),Water View | |
| 63X38X113X52X116 | |
| — | |
| Full | |
| Vaulted/Cathedral Ceilings, Bar-Wet, Hardwood Floors, First Floor Laundry, First Floor Full Bath, Storage | |
| Range, Microwave, Dishwasher, Refrigerator, Washer, Dryer, Disposal, Stainless Steel Appliance(s) | |
| Not in DB | |
| — | |
| — | |
| Golf Course | |
| Gas Log, Gas Starter |
Tax History
| Year | Property Taxes |
|---|---|
| 2016 | $12,307 |
Contact Agent
Nearby Similar Homes
Nearby Sold Comparables
Contact Agent
Listing Provided By
Baird & Warner








