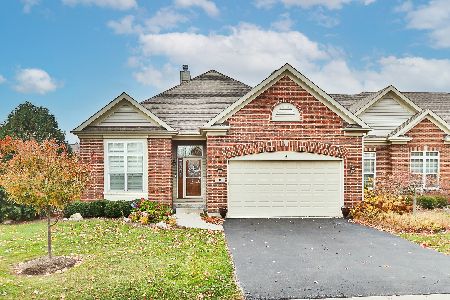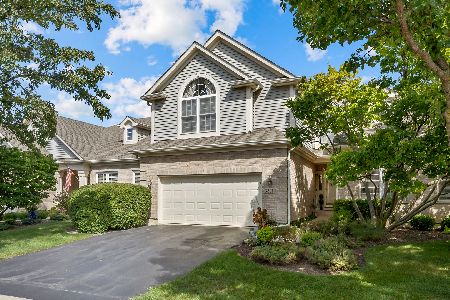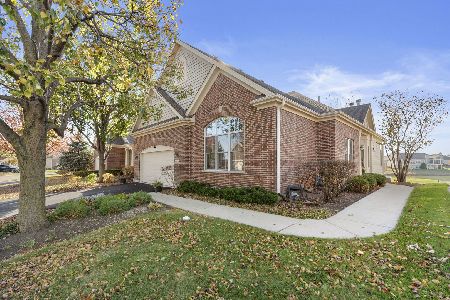4775 Coyote Lakes Circle, Lake In The Hills, Illinois 60156
$412,000
|
Sold
|
|
| Status: | Closed |
| Sqft: | 3,921 |
| Cost/Sqft: | $107 |
| Beds: | 3 |
| Baths: | 3 |
| Year Built: | 2005 |
| Property Taxes: | $10,266 |
| Days On Market: | 3449 |
| Lot Size: | 0,00 |
Description
Why build when this stunning Ashton is all you could ever ask for? Over 3900 square feet of luxury in country club community! Located on premium lot with both pond and golf course views. Sought after Ashton model has all you need on the first floor, but so much more in the walk-out basement. Dream kitchen with hardwood floors, maple chestnut cabinets, Corian counters, stainless steel appliances and large island. Open floor plan great for entertaining. Large master suite w/ tray ceiling and large master bath. Custom lighting throughout. Walk-out basement includes family room with custom bookshelves, wet bar, additional bedroom, table area, surround sound. Basement bathroom with heated floors and rainfall shower. New water heater and water softener. district 158 schools! Stunning!!!
Property Specifics
| Condos/Townhomes | |
| 1 | |
| — | |
| 2005 | |
| Walkout | |
| ASHTON | |
| No | |
| — |
| Mc Henry | |
| Lakes Of Boulder Ridge | |
| 505 / Quarterly | |
| Lawn Care,Scavenger,Snow Removal | |
| Public | |
| Public Sewer | |
| 09279184 | |
| 1825177022 |
Nearby Schools
| NAME: | DISTRICT: | DISTANCE: | |
|---|---|---|---|
|
Grade School
Mackeben Elementary School |
158 | — | |
|
Middle School
Heineman Middle School |
158 | Not in DB | |
|
High School
Huntley High School |
158 | Not in DB | |
|
Alternate Elementary School
Conley Elementary School |
— | Not in DB | |
Property History
| DATE: | EVENT: | PRICE: | SOURCE: |
|---|---|---|---|
| 12 Aug, 2016 | Sold | $412,000 | MRED MLS |
| 9 Jul, 2016 | Under contract | $419,900 | MRED MLS |
| 7 Jul, 2016 | Listed for sale | $419,900 | MRED MLS |
Room Specifics
Total Bedrooms: 3
Bedrooms Above Ground: 3
Bedrooms Below Ground: 0
Dimensions: —
Floor Type: Carpet
Dimensions: —
Floor Type: Carpet
Full Bathrooms: 3
Bathroom Amenities: Separate Shower,Double Sink,Soaking Tub
Bathroom in Basement: 1
Rooms: Bonus Room,Den,Deck,Eating Area,Screened Porch,Storage
Basement Description: Finished,Exterior Access
Other Specifics
| 2 | |
| Concrete Perimeter | |
| Asphalt | |
| Deck, Porch Screened | |
| Golf Course Lot | |
| 53X115 | |
| — | |
| Full | |
| Bar-Wet, Hardwood Floors, Heated Floors, First Floor Bedroom, First Floor Laundry, First Floor Full Bath | |
| Range, Microwave, Dishwasher, Refrigerator, Washer, Dryer, Disposal, Stainless Steel Appliance(s) | |
| Not in DB | |
| — | |
| — | |
| — | |
| Gas Log, Gas Starter |
Tax History
| Year | Property Taxes |
|---|---|
| 2016 | $10,266 |
Contact Agent
Nearby Similar Homes
Nearby Sold Comparables
Contact Agent
Listing Provided By
Baird & Warner







