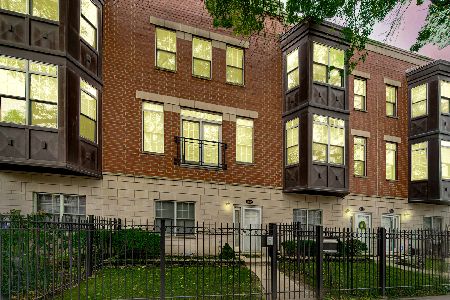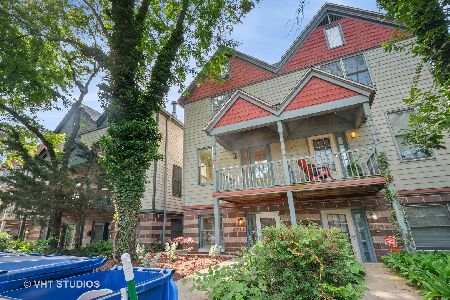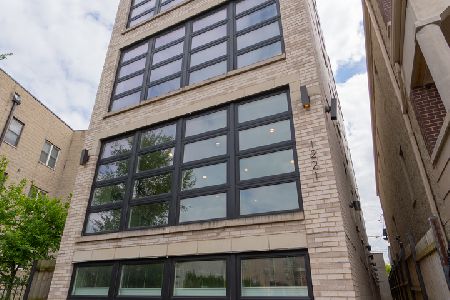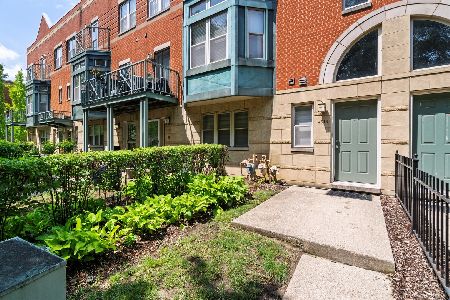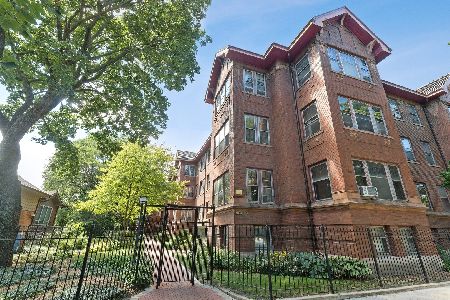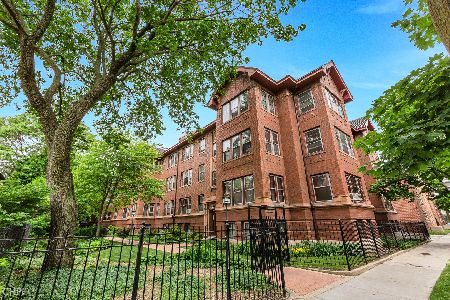4720 Greenwood Avenue, Kenwood, Chicago, Illinois 60615
$469,000
|
Sold
|
|
| Status: | Closed |
| Sqft: | 2,500 |
| Cost/Sqft: | $188 |
| Beds: | 4 |
| Baths: | 3 |
| Year Built: | 1915 |
| Property Taxes: | $5,820 |
| Days On Market: | 1763 |
| Lot Size: | 0,00 |
Description
This spacious vintage 4 bedroom, 3 bath condo in the Kenwood Historic District has the ideal mix of thoughtful high-end updates and meticulously maintained original character. Its wide corner layout gives it the feel of a single-family home, but with the convenience of a condo. The huge sun-filled living room features a refinished original fireplace and built-in bookshelf surround, as well as a bay window with radiator window seats and a south-facing heated sunroom perfect for plants. The formal dining room can comfortably seat twelve or more, surrounded by original wood paneling and breakfront. The kitchen is generously sized for serious cooking with a Viking range & hood, Sub-Zero fridge, and Miele dishwasher. In-unit laundry is in its own room off the kitchen. The third bedroom has built-in shelving for use as a library/office if desired, and the fourth bedroom has a second fireplace and can also be used as a den or TV room. Two of the baths are en-suite, generous closets in every bedroom, and a huge storage room in the basement. All original windows have just been restored per historic district guidelines for a lifetime of beauty and efficiency. The building is professionally-managed and well-maintained with gated entry, tasteful landscaping, and lovely original terra cotta details. The secluded shared back courtyard is perfect for barbecues, picnics, and any outdoor gathering. Excellent location just blocks from access to the Lakefront Trail, Lake Shore Drive, Metra, and express buses downtown, with shopping & restaurants around the corner on 47th Street. A rented parking spot at 47th & Greenwood transfers to new owners, plus there is easy street parking right in front of the building. This is a gorgeous home ready for new owners to enjoy.
Property Specifics
| Condos/Townhomes | |
| 3 | |
| — | |
| 1915 | |
| Full | |
| — | |
| No | |
| — |
| Cook | |
| — | |
| 841 / Monthly | |
| Heat,Water,Gas,Insurance,Exterior Maintenance,Lawn Care,Scavenger,Snow Removal | |
| Public | |
| Public Sewer | |
| 11021699 | |
| 20111030311001 |
Nearby Schools
| NAME: | DISTRICT: | DISTANCE: | |
|---|---|---|---|
|
High School
Kenwood Academy High School |
299 | Not in DB | |
Property History
| DATE: | EVENT: | PRICE: | SOURCE: |
|---|---|---|---|
| 15 May, 2009 | Sold | $540,000 | MRED MLS |
| 9 Apr, 2009 | Under contract | $565,000 | MRED MLS |
| 30 Mar, 2009 | Listed for sale | $565,000 | MRED MLS |
| 2 Jun, 2021 | Sold | $469,000 | MRED MLS |
| 9 Apr, 2021 | Under contract | $469,000 | MRED MLS |
| — | Last price change | $479,000 | MRED MLS |
| 15 Mar, 2021 | Listed for sale | $479,000 | MRED MLS |
| 20 Jun, 2024 | Sold | $499,900 | MRED MLS |
| 26 May, 2024 | Under contract | $499,900 | MRED MLS |
| 22 May, 2024 | Listed for sale | $499,900 | MRED MLS |
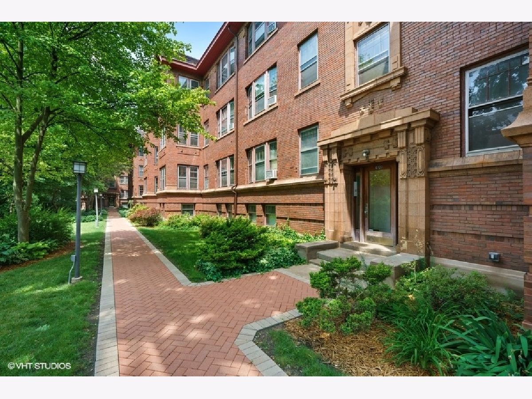
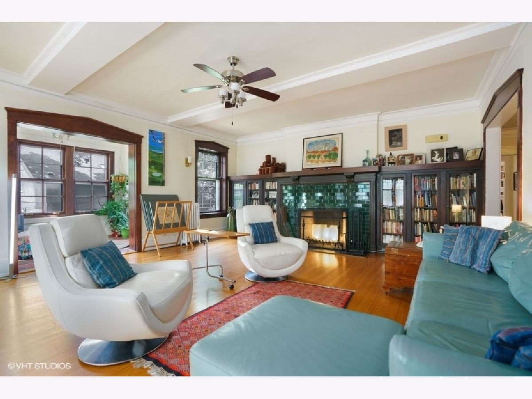
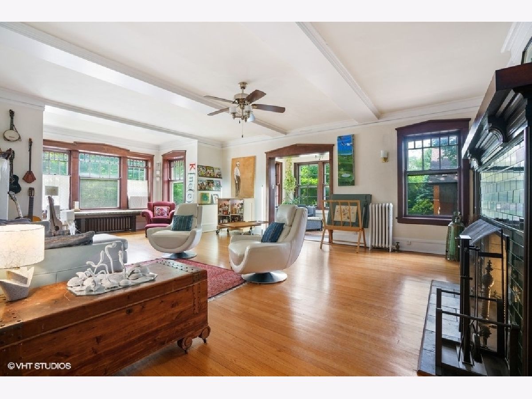
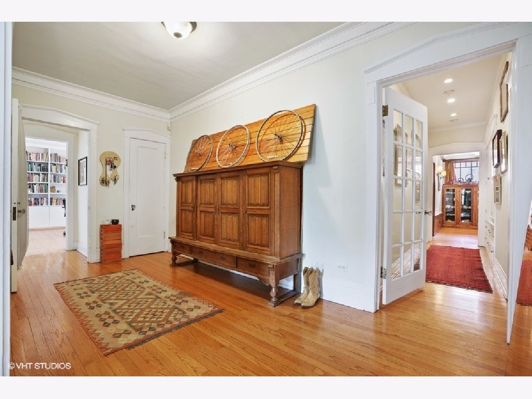
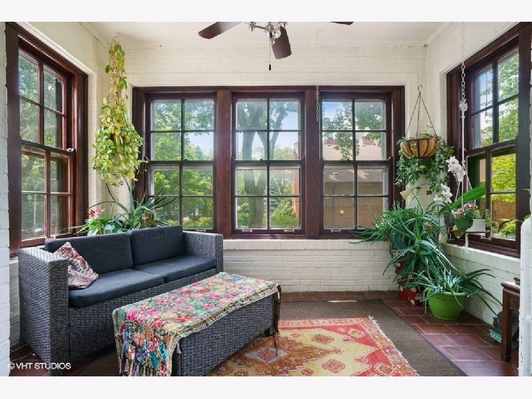
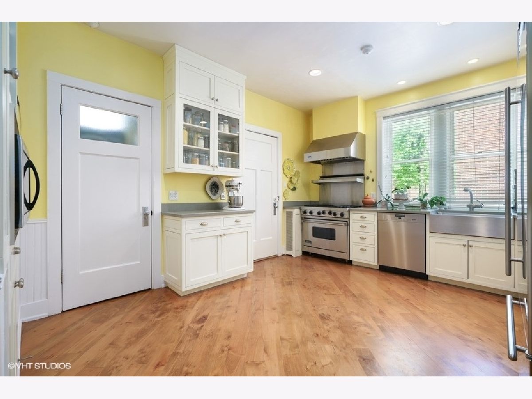
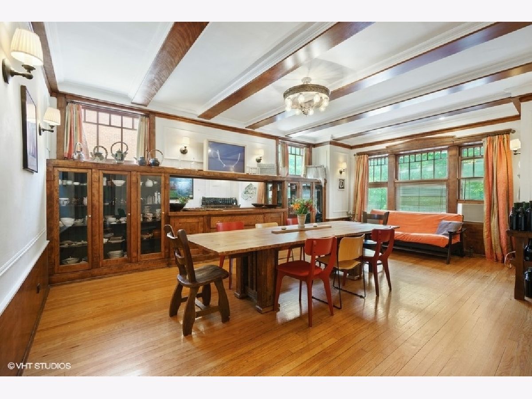
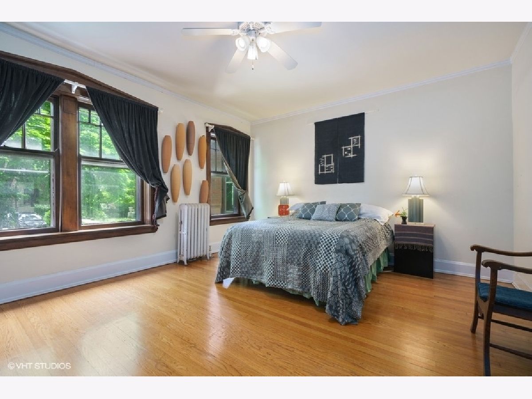
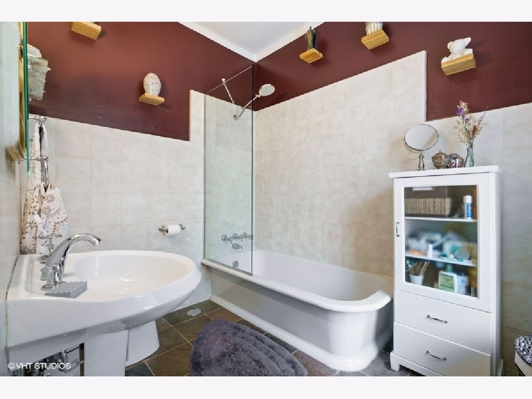
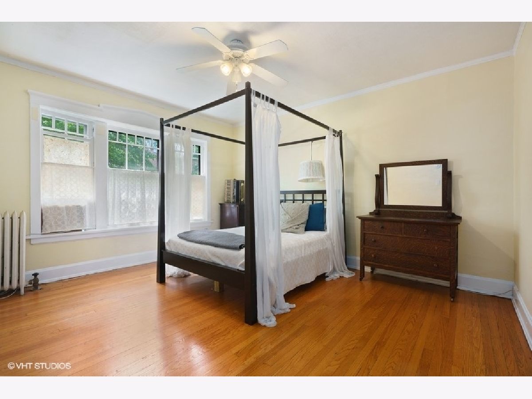
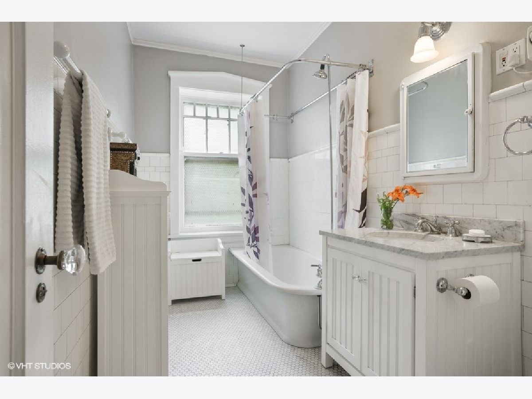
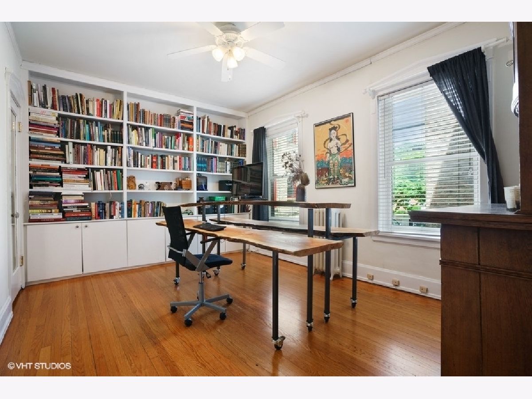
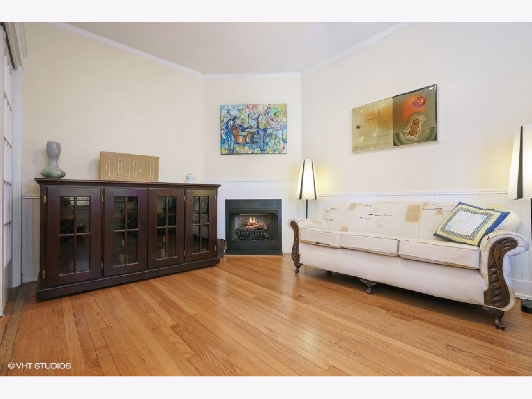
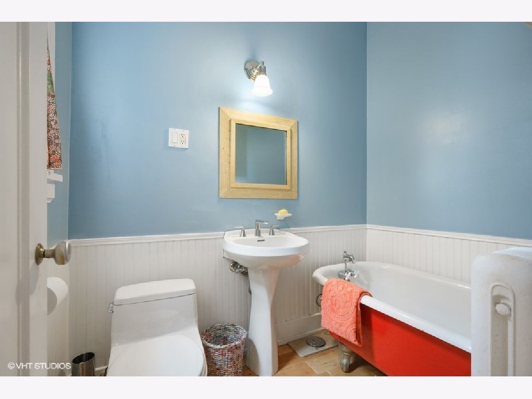
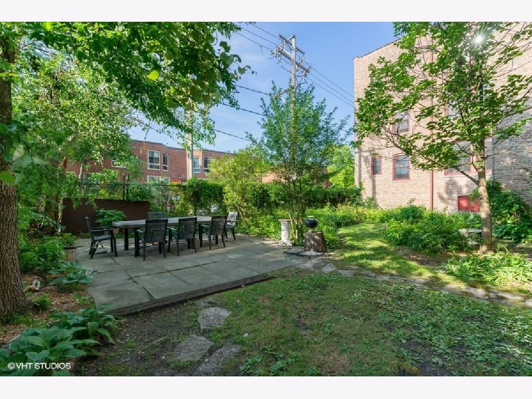
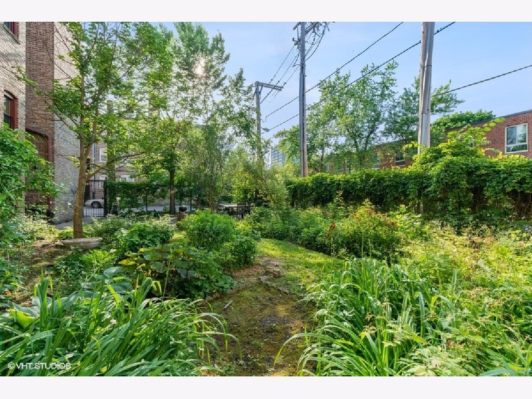
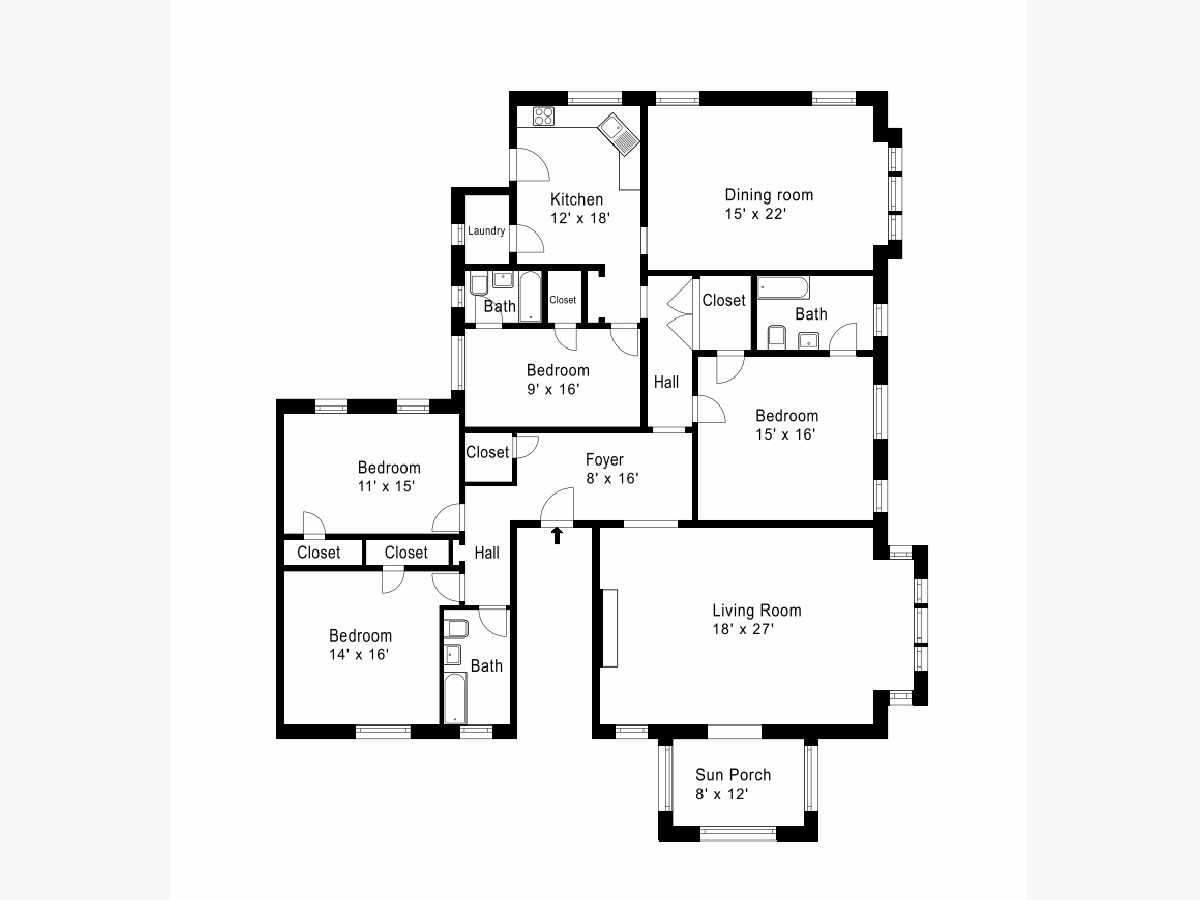
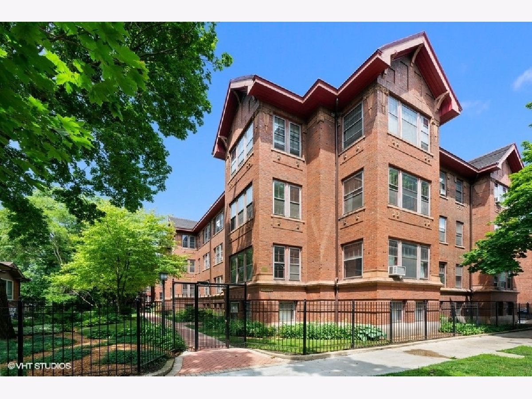
Room Specifics
Total Bedrooms: 4
Bedrooms Above Ground: 4
Bedrooms Below Ground: 0
Dimensions: —
Floor Type: Hardwood
Dimensions: —
Floor Type: Hardwood
Dimensions: —
Floor Type: Hardwood
Full Bathrooms: 3
Bathroom Amenities: —
Bathroom in Basement: 0
Rooms: Sun Room,Foyer
Basement Description: Unfinished
Other Specifics
| — | |
| — | |
| — | |
| Porch | |
| — | |
| CONDO | |
| — | |
| Full | |
| Hardwood Floors, Laundry Hook-Up in Unit, Storage, Built-in Features | |
| Range, Microwave, Dishwasher, High End Refrigerator, Freezer, Washer, Dryer, Stainless Steel Appliance(s), Range Hood | |
| Not in DB | |
| — | |
| — | |
| Bike Room/Bike Trails, Storage | |
| Wood Burning, Gas Log |
Tax History
| Year | Property Taxes |
|---|---|
| 2009 | $2,256 |
| 2021 | $5,820 |
| 2024 | $6,993 |
Contact Agent
Nearby Similar Homes
Nearby Sold Comparables
Contact Agent
Listing Provided By
LivingRoom Realty Inc.

