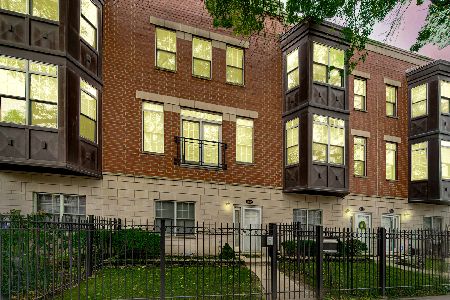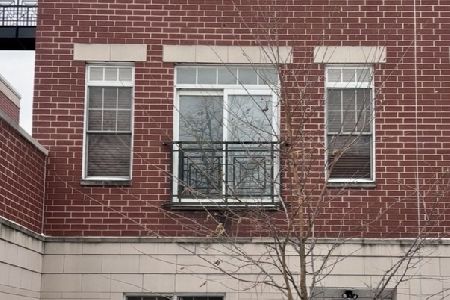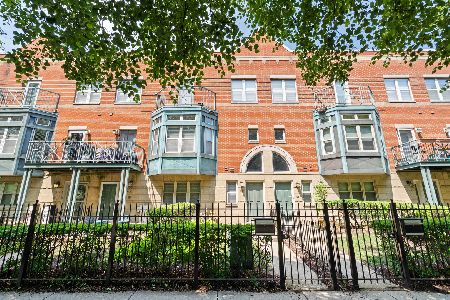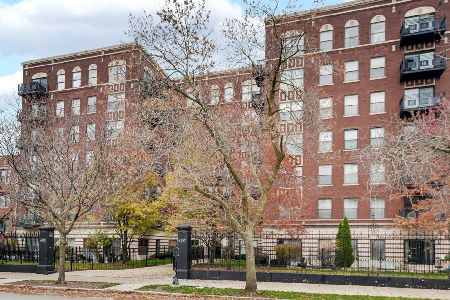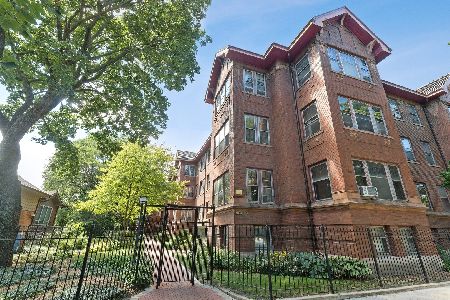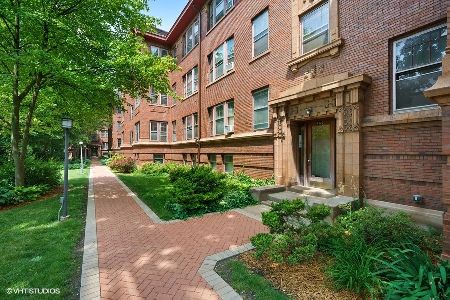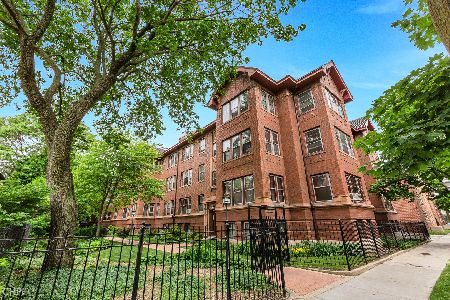4724 Greenwood Avenue, Kenwood, Chicago, Illinois 60615
$310,000
|
Sold
|
|
| Status: | Closed |
| Sqft: | 1,960 |
| Cost/Sqft: | $163 |
| Beds: | 2 |
| Baths: | 2 |
| Year Built: | 1920 |
| Property Taxes: | $4,057 |
| Days On Market: | 1995 |
| Lot Size: | 0,00 |
Description
Vintage meets modern in this expansive 2 bed/2 bath condo in a lovingly maintained Arts & Crafts style courtyard building in historic Kenwood neighborhood. Extensive updates and renovations completed in 2015, carefully kept as much original character as possible, including beautiful millwork, oversized built-in hutch and shelves. Enjoy the blissful quiet & professionally landscaped courtyard, or cozy up to the wood burning fireplace with original craftsman tile and mantle in the massive living room. Enormous open-concept kitchen/dining area can be closed off from the rest of the unit by the perfectly preserved French doors. Fully rehabbed kitchen includes shaker cabinets, farmhouse sink, quartz counters, stainless steel appliances, washer/dryer, recessed lighting, floating shelves and walk-in pantry. Two well-appointed full bathrooms, one finished in carrara marble tile. Beautiful common patio in back for grilling and outdoor entertaining. Only 15 minutes on Lake Shore Drive to downtown. Blocks from lakefront trail, world-class museums, the future Obama Presidential Library, and Kenwood Metra stop. Trader Joe's, Mariano's, Whole Foods, Planet Fitness, great restaurants and the vibrant U of C neighborhood just around the corner. Extremely easy street parking.
Property Specifics
| Condos/Townhomes | |
| 3 | |
| — | |
| 1920 | |
| None | |
| — | |
| No | |
| — |
| Cook | |
| — | |
| 685 / Monthly | |
| Heat,Water,Insurance,Exterior Maintenance,Lawn Care,Scavenger,Snow Removal,Other | |
| Lake Michigan,Public | |
| Public Sewer | |
| 10851924 | |
| 20111030311010 |
Nearby Schools
| NAME: | DISTRICT: | DISTANCE: | |
|---|---|---|---|
|
Grade School
Reavis Elementary School Math & |
299 | — | |
|
High School
Kenwood Academy High School |
299 | Not in DB | |
Property History
| DATE: | EVENT: | PRICE: | SOURCE: |
|---|---|---|---|
| 30 Jun, 2015 | Sold | $155,000 | MRED MLS |
| 12 May, 2015 | Under contract | $155,000 | MRED MLS |
| 12 May, 2015 | Listed for sale | $155,000 | MRED MLS |
| 20 Jan, 2021 | Sold | $310,000 | MRED MLS |
| 16 Nov, 2020 | Under contract | $319,000 | MRED MLS |
| 9 Sep, 2020 | Listed for sale | $319,000 | MRED MLS |
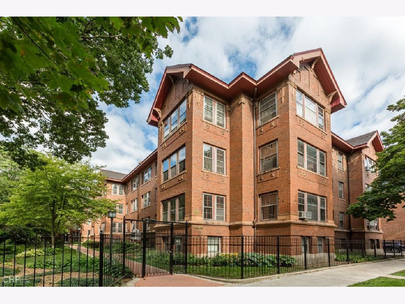
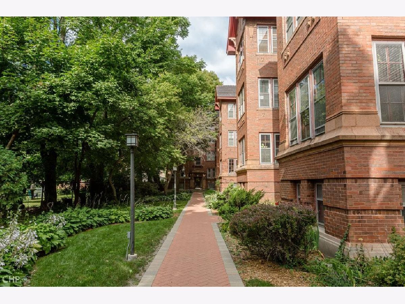
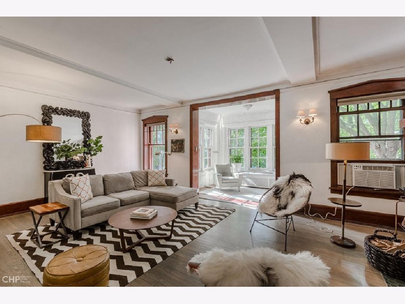
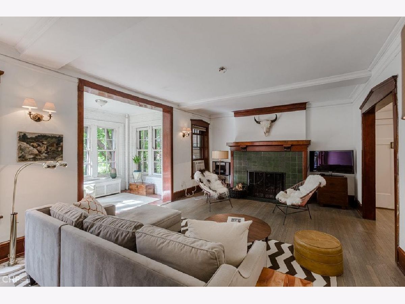
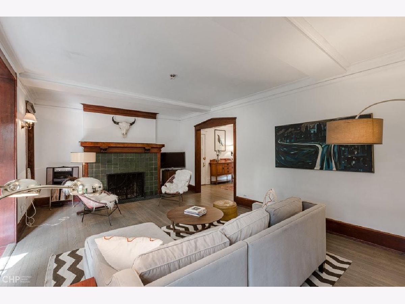
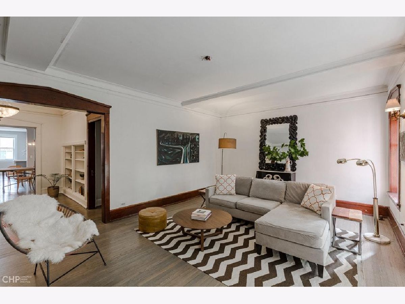
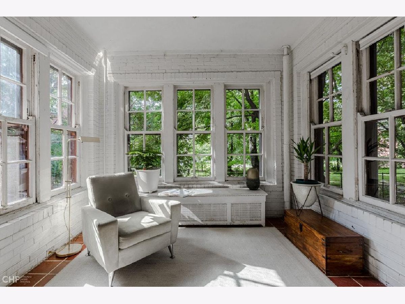
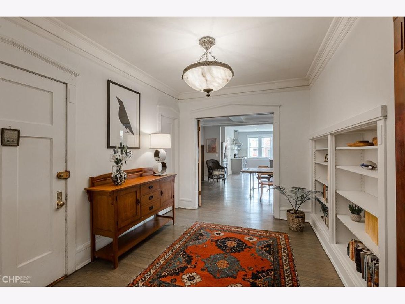
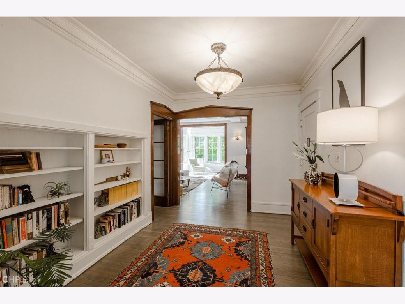
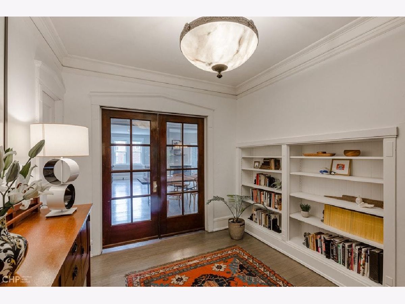
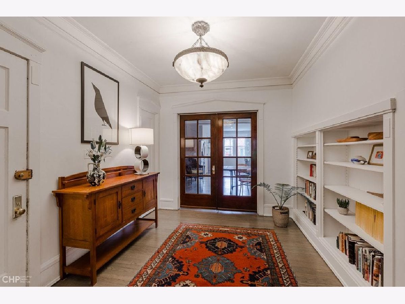
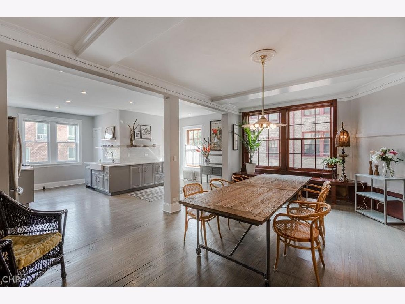
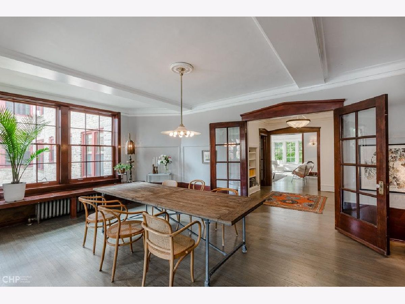
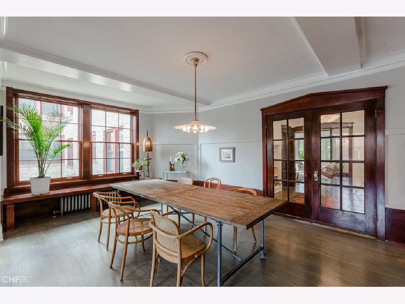
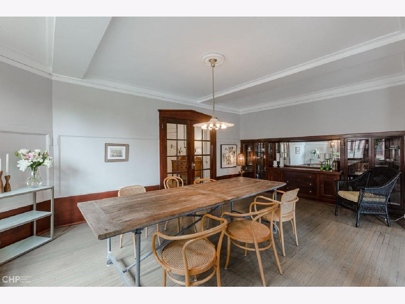
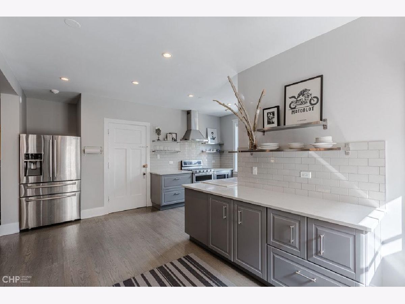
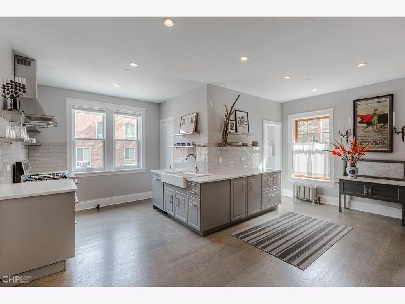
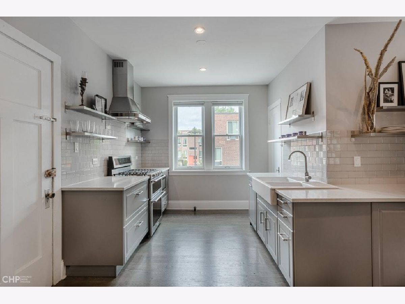
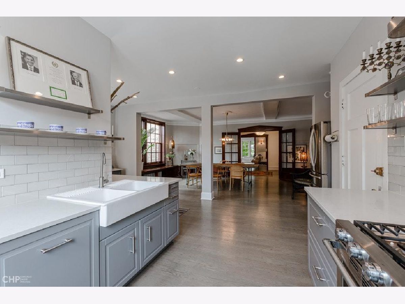
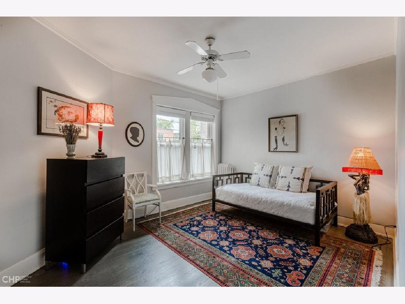
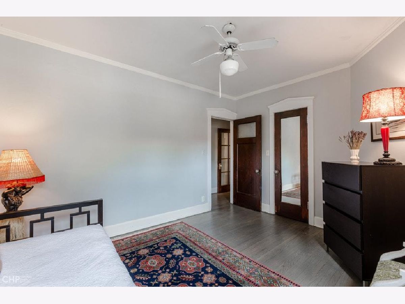
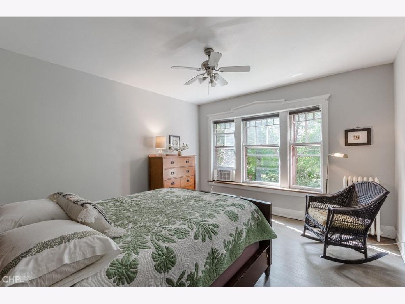
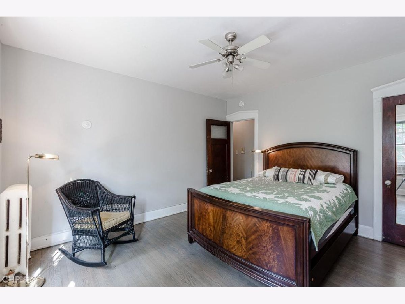
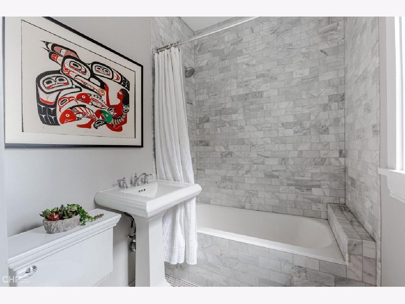
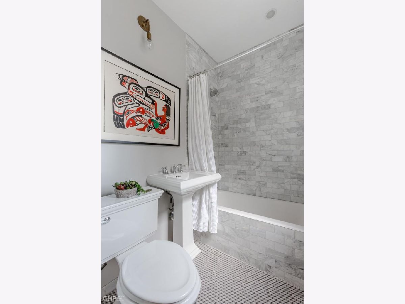
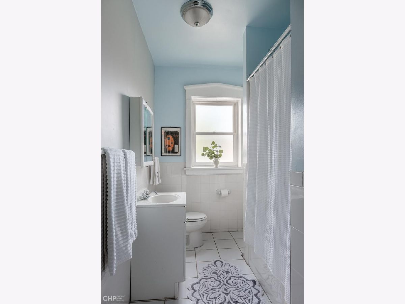
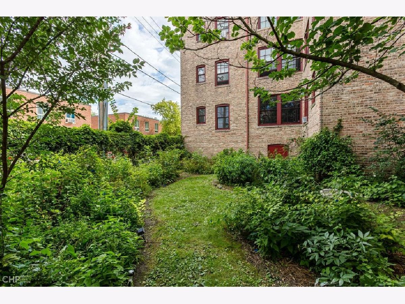
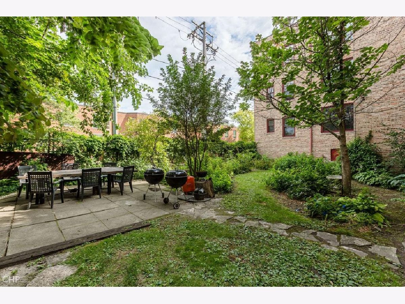
Room Specifics
Total Bedrooms: 2
Bedrooms Above Ground: 2
Bedrooms Below Ground: 0
Dimensions: —
Floor Type: Hardwood
Full Bathrooms: 2
Bathroom Amenities: Soaking Tub
Bathroom in Basement: 0
Rooms: Heated Sun Room,Foyer
Basement Description: None
Other Specifics
| — | |
| — | |
| — | |
| Patio, Brick Paver Patio, Storms/Screens, Outdoor Grill, Cable Access | |
| Common Grounds,Landscaped | |
| COMMON | |
| — | |
| None | |
| Bar-Dry, Hardwood Floors, First Floor Bedroom, First Floor Laundry, First Floor Full Bath, Laundry Hook-Up in Unit, Storage, Built-in Features | |
| Range, Microwave, Dishwasher, Refrigerator, Washer, Dryer, Stainless Steel Appliance(s), Range Hood | |
| Not in DB | |
| — | |
| — | |
| Bike Room/Bike Trails, Coin Laundry, Storage | |
| Wood Burning |
Tax History
| Year | Property Taxes |
|---|---|
| 2015 | $3,199 |
| 2021 | $4,057 |
Contact Agent
Nearby Similar Homes
Nearby Sold Comparables
Contact Agent
Listing Provided By
North Clybourn Group, Inc.

