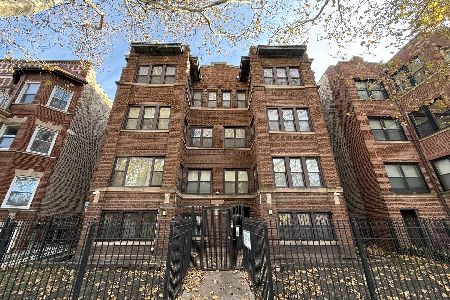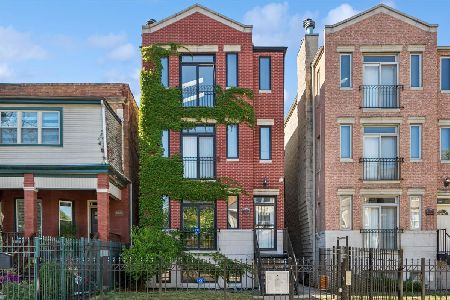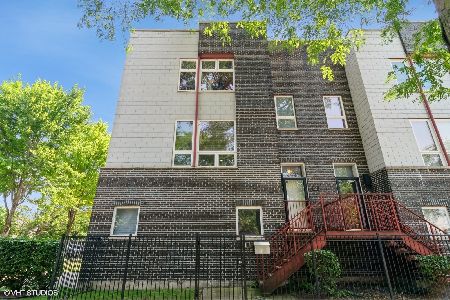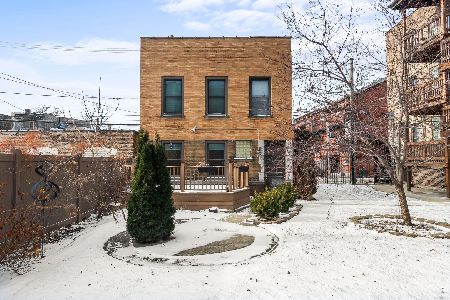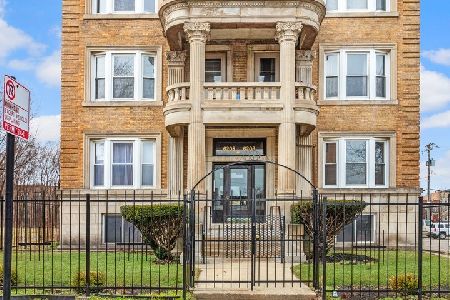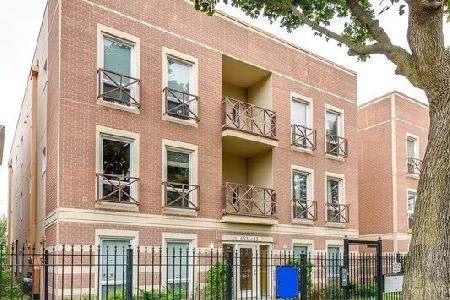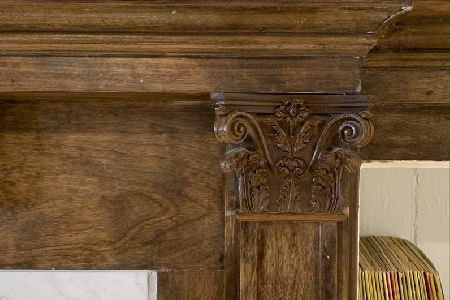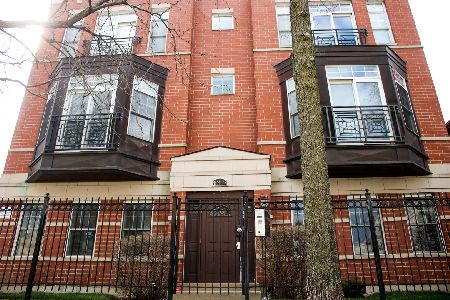4722 Woodlawn Avenue, Kenwood, Chicago, Illinois 60615
$248,500
|
Sold
|
|
| Status: | Closed |
| Sqft: | 1,400 |
| Cost/Sqft: | $178 |
| Beds: | 3 |
| Baths: | 2 |
| Year Built: | 1999 |
| Property Taxes: | $4,388 |
| Days On Market: | 2104 |
| Lot Size: | 0,00 |
Description
Beautifully renovated FIRST floor 3 bedroom, 2 bathroom condominium in the most sought after Kenwood. Gated and nestled away in the rear of the lot for added privacy and security. Open concept living with large living room and dining combo, opening to your kitchen, which includes: 42" cabinets with crown molding, granite counters, stainless steel appliances and backsplash. Three nice sized bedrooms including master bedroom with ensuite and separate shower. Full sized laundry room and patio for relaxing at the beginning and the end of the day. Schedule a tour!
Property Specifics
| Condos/Townhomes | |
| 4 | |
| — | |
| 1999 | |
| None | |
| — | |
| No | |
| — |
| Cook | |
| — | |
| 401 / Monthly | |
| Water,Parking,Insurance,Exterior Maintenance,Lawn Care,Scavenger,Snow Removal | |
| Lake Michigan,Public | |
| Public Sewer | |
| 10723595 | |
| 20111040481001 |
Property History
| DATE: | EVENT: | PRICE: | SOURCE: |
|---|---|---|---|
| 3 Sep, 2020 | Sold | $248,500 | MRED MLS |
| 1 Jul, 2020 | Under contract | $249,000 | MRED MLS |
| — | Last price change | $259,000 | MRED MLS |
| 23 May, 2020 | Listed for sale | $259,000 | MRED MLS |
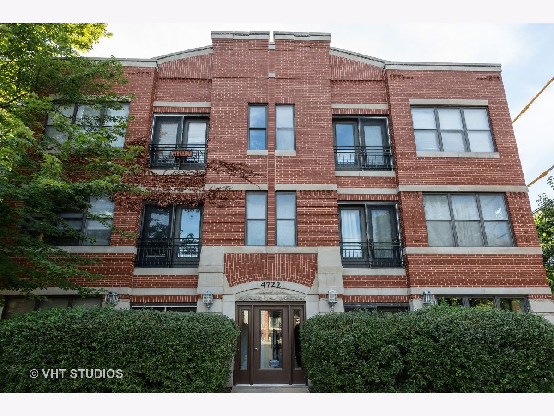
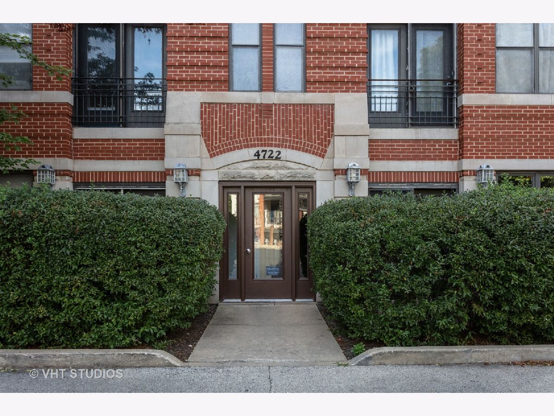
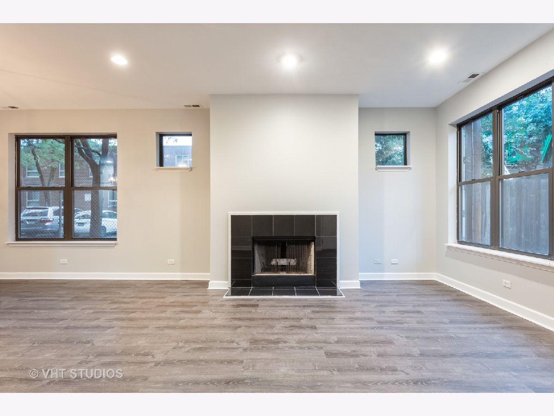
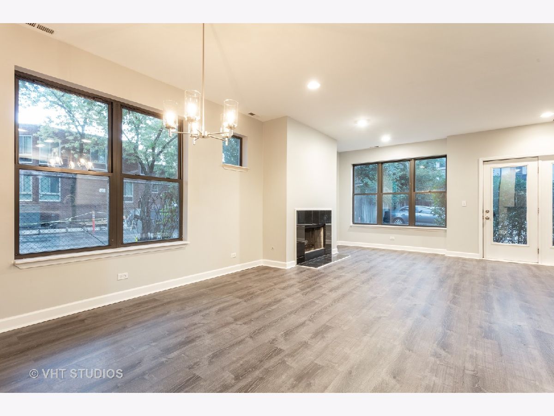
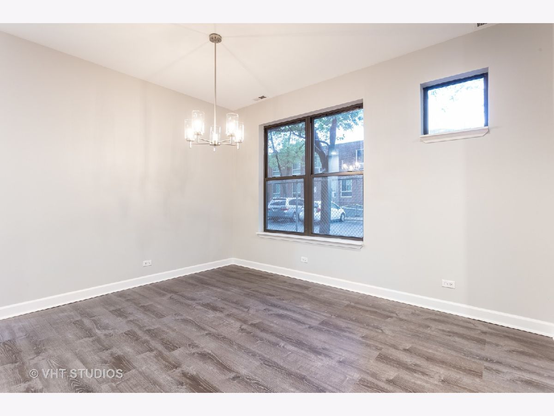
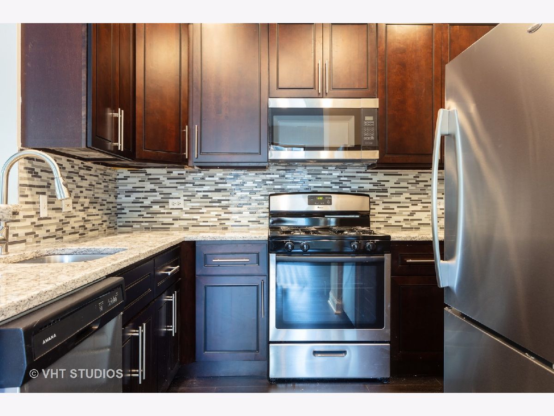
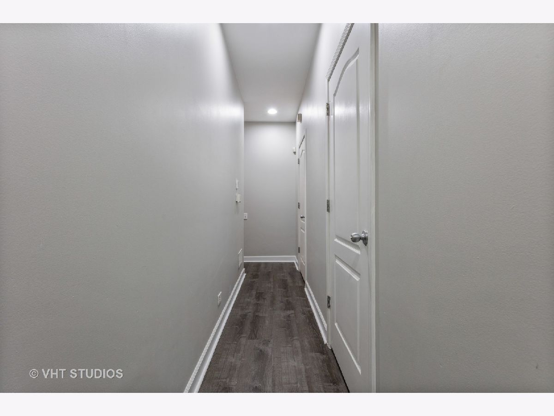
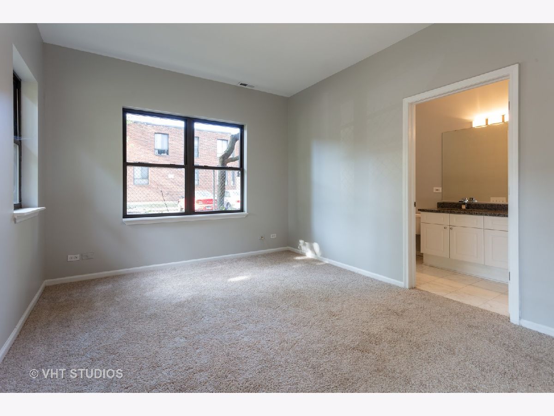
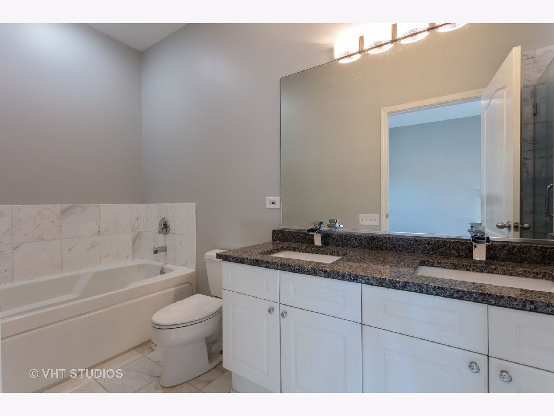
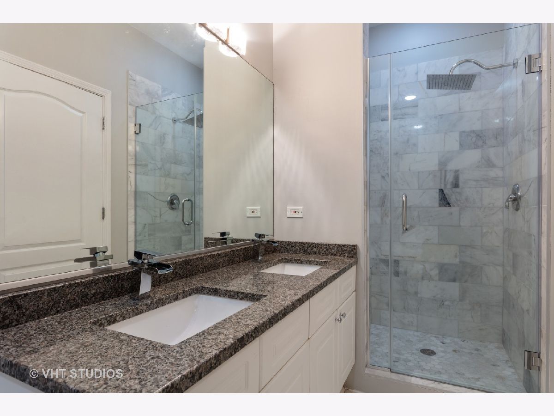
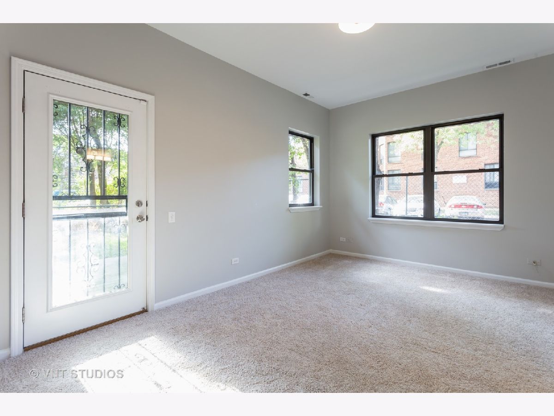
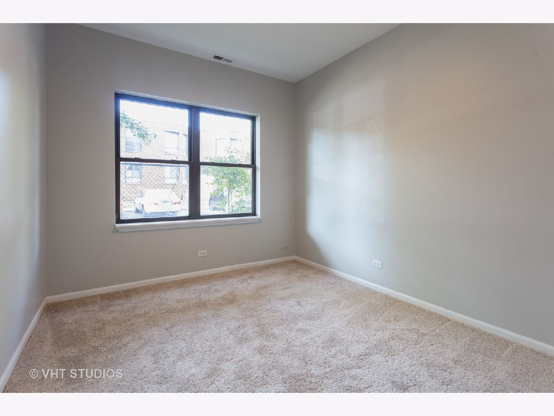
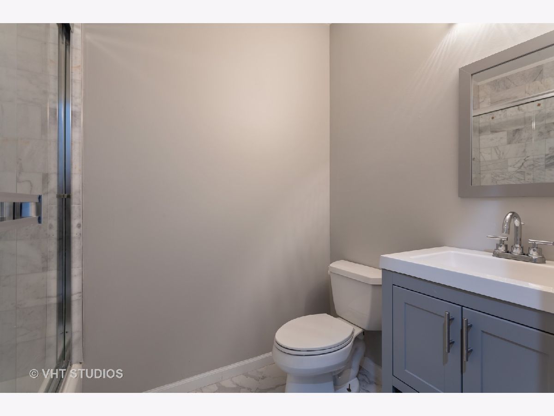
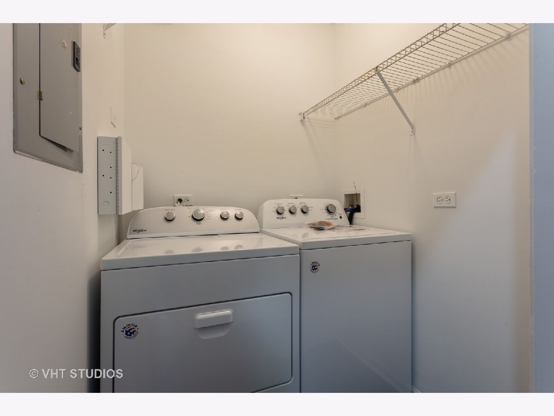
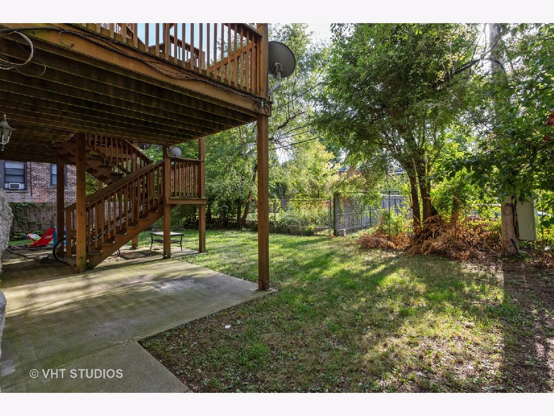
Room Specifics
Total Bedrooms: 3
Bedrooms Above Ground: 3
Bedrooms Below Ground: 0
Dimensions: —
Floor Type: Carpet
Dimensions: —
Floor Type: Carpet
Full Bathrooms: 2
Bathroom Amenities: Separate Shower
Bathroom in Basement: 0
Rooms: No additional rooms
Basement Description: None
Other Specifics
| — | |
| — | |
| Asphalt | |
| Patio | |
| — | |
| COMMON | |
| — | |
| Full | |
| Hardwood Floors, First Floor Bedroom, First Floor Laundry, First Floor Full Bath, Laundry Hook-Up in Unit | |
| — | |
| Not in DB | |
| — | |
| — | |
| — | |
| — |
Tax History
| Year | Property Taxes |
|---|---|
| 2020 | $4,388 |
Contact Agent
Nearby Similar Homes
Nearby Sold Comparables
Contact Agent
Listing Provided By
@properties


