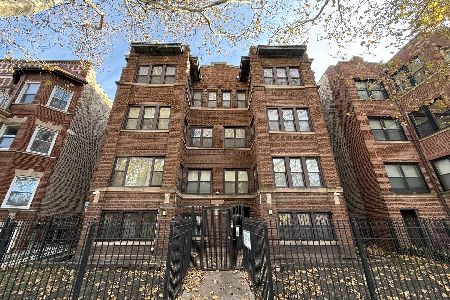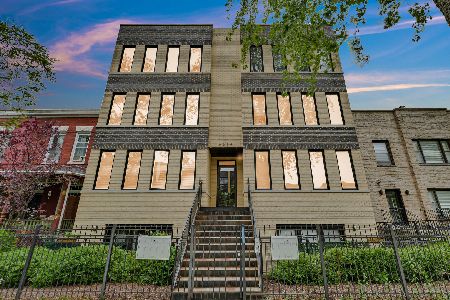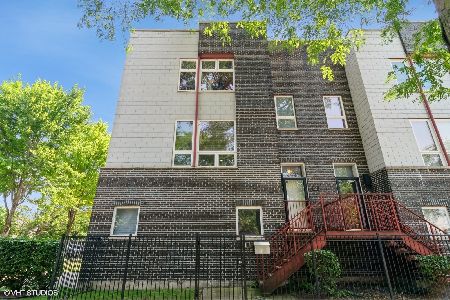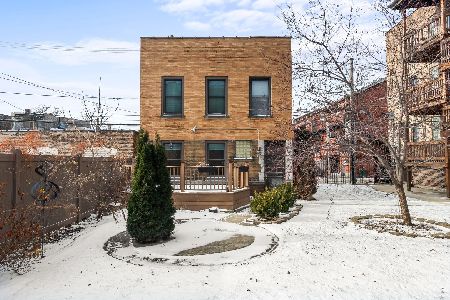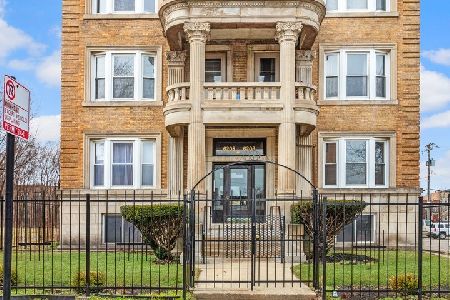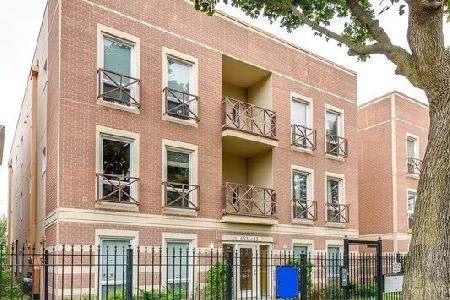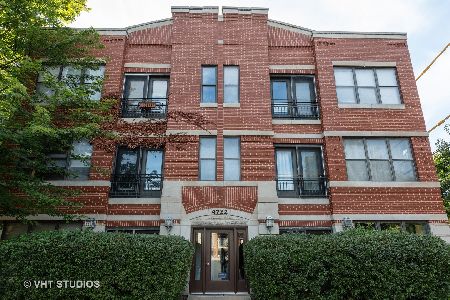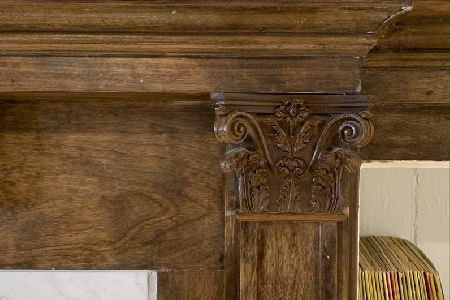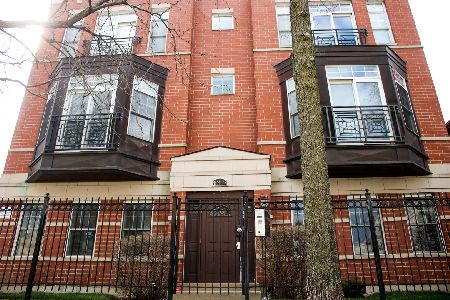5464 Woodlawn Avenue, Hyde Park, Chicago, Illinois 60615
$85,004
|
Sold
|
|
| Status: | Closed |
| Sqft: | 950 |
| Cost/Sqft: | $107 |
| Beds: | 1 |
| Baths: | 1 |
| Year Built: | 1916 |
| Property Taxes: | $0 |
| Days On Market: | 2161 |
| Lot Size: | 0,00 |
Description
Don't miss out on this Immaculate, well maintained 1 bedroom/ 1 bath Co-op in the heart of Hyde Park. This unit can be converted to a 2 bedroom. This unit features great hardwood floor throughout with newer stainless steel appliances. Newer windows and back porch. Great closet space. Located on the 1st floor for easy access. This vintage courtyard Co-op is a couple of blocks from the University of Chicago. Downtown Hyde Park (53rd St) is only 5 minutes away, where you will find good shopping and Great restaurants. Are you a Starbucks fan... 1/2 block away. Also the schools in the area are some of the best in Chicago. Bret Harte, Murray Language Academy, Kozminski and St Thomas the Apostle just to name a few. Close to all transportation including Univ. of Chicago bus stop and easy access to Lake Shore Dr. ASSESSMENTS include, taxes, gas, heat and water. Coin-op laundry, storage and bike room in the basement. Professionally managed Co-op. This is not a Investment property. Owner must live in property foe at least 2 years.
Property Specifics
| Condos/Townhomes | |
| 3 | |
| — | |
| 1916 | |
| None | |
| COURTYARD | |
| No | |
| — |
| Cook | |
| — | |
| 530 / Monthly | |
| Heat,Water,Gas,Taxes,Insurance,Exterior Maintenance,Lawn Care,Scavenger,Snow Removal | |
| Lake Michigan | |
| Public Sewer | |
| 10635631 | |
| 20113310190000 |
Property History
| DATE: | EVENT: | PRICE: | SOURCE: |
|---|---|---|---|
| 17 Jul, 2020 | Sold | $85,004 | MRED MLS |
| 24 Jun, 2020 | Under contract | $102,000 | MRED MLS |
| — | Last price change | $110,000 | MRED MLS |
| 12 Feb, 2020 | Listed for sale | $110,000 | MRED MLS |
| 27 Sep, 2022 | Sold | $148,000 | MRED MLS |
| 8 Aug, 2022 | Under contract | $145,000 | MRED MLS |
| 4 Aug, 2022 | Listed for sale | $145,000 | MRED MLS |
Room Specifics
Total Bedrooms: 1
Bedrooms Above Ground: 1
Bedrooms Below Ground: 0
Dimensions: —
Floor Type: —
Dimensions: —
Floor Type: —
Full Bathrooms: 1
Bathroom Amenities: —
Bathroom in Basement: 0
Rooms: Foyer
Basement Description: None
Other Specifics
| — | |
| Concrete Perimeter | |
| — | |
| Storms/Screens | |
| Landscaped | |
| COMMON | |
| — | |
| None | |
| Hardwood Floors, First Floor Bedroom, First Floor Full Bath, Storage | |
| Range, Microwave, Dishwasher, Refrigerator, Stainless Steel Appliance(s) | |
| Not in DB | |
| — | |
| — | |
| Bike Room/Bike Trails, Coin Laundry, Storage | |
| — |
Tax History
| Year | Property Taxes |
|---|
Contact Agent
Nearby Similar Homes
Nearby Sold Comparables
Contact Agent
Listing Provided By
Coldwell Banker Residential


