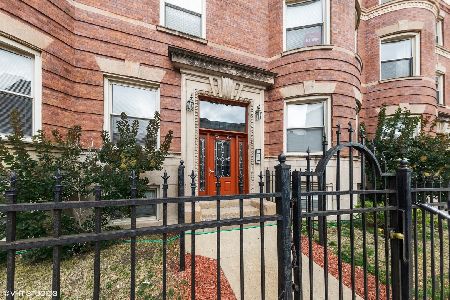4723 Paulina Street, Uptown, Chicago, Illinois 60640
$420,000
|
Sold
|
|
| Status: | Closed |
| Sqft: | 1,300 |
| Cost/Sqft: | $307 |
| Beds: | 2 |
| Baths: | 2 |
| Year Built: | 1918 |
| Property Taxes: | $6,626 |
| Days On Market: | 2853 |
| Lot Size: | 0,00 |
Description
Style and charm abound in this Ravenswood 2bed/2ba with garage parking, tons of storage, short walk to Metra and CTA brown line. Wolf, Subzero and Bosch appliances, crisp new white subway backsplash, chic RH pendants, gorgeous stone countertops, and extra-large breakfast bar highlight a cook's dream kitchen. Spacious living room with gas fireplace, crown molding, and private balcony, overlook beautiful tree-lined Paulina St. Master bed with hardwoods, 2 extra wide closets with built-in shelving, private deck entrance and large bath with Kohler fixtures, jetted tub and stand-alone glass door shower. LG stackable washer and dryer laundry closet, oversized hall storage closet/possible office space, private, covered deck and separate back entrance off the yard. Tastefully decorated and impeccably maintained, close to Andersonville, Lincoln Square, Marianos and Chase Park, nothing to do but move in and enjoy.
Property Specifics
| Condos/Townhomes | |
| 2 | |
| — | |
| 1918 | |
| None | |
| — | |
| No | |
| — |
| Cook | |
| — | |
| 194 / Monthly | |
| Water,Parking,Insurance,Exterior Maintenance,Lawn Care,Scavenger,Snow Removal | |
| Public | |
| Public Sewer | |
| 09913249 | |
| 14182050461004 |
Property History
| DATE: | EVENT: | PRICE: | SOURCE: |
|---|---|---|---|
| 12 Aug, 2011 | Sold | $343,000 | MRED MLS |
| 13 Jul, 2011 | Under contract | $379,900 | MRED MLS |
| 5 Jul, 2011 | Listed for sale | $379,900 | MRED MLS |
| 25 Mar, 2014 | Sold | $355,000 | MRED MLS |
| 24 Feb, 2014 | Under contract | $365,000 | MRED MLS |
| 29 Jan, 2014 | Listed for sale | $365,000 | MRED MLS |
| 15 Jun, 2018 | Sold | $420,000 | MRED MLS |
| 16 Apr, 2018 | Under contract | $399,000 | MRED MLS |
| 11 Apr, 2018 | Listed for sale | $399,000 | MRED MLS |
| 17 Nov, 2021 | Sold | $458,500 | MRED MLS |
| 28 Sep, 2021 | Under contract | $475,000 | MRED MLS |
| 9 Sep, 2021 | Listed for sale | $475,000 | MRED MLS |
Room Specifics
Total Bedrooms: 2
Bedrooms Above Ground: 2
Bedrooms Below Ground: 0
Dimensions: —
Floor Type: Hardwood
Full Bathrooms: 2
Bathroom Amenities: Whirlpool,Separate Shower
Bathroom in Basement: 0
Rooms: Deck,Balcony/Porch/Lanai,Walk In Closet
Basement Description: None
Other Specifics
| 1 | |
| — | |
| — | |
| Balcony, Deck, Storms/Screens, End Unit | |
| — | |
| COMMON | |
| — | |
| Full | |
| Hardwood Floors, Laundry Hook-Up in Unit | |
| Range, Microwave, Dishwasher, High End Refrigerator, Washer, Dryer, Disposal, Stainless Steel Appliance(s) | |
| Not in DB | |
| — | |
| — | |
| Park, Security Door Lock(s), Spa/Hot Tub | |
| Gas Log, Gas Starter |
Tax History
| Year | Property Taxes |
|---|---|
| 2011 | $5,754 |
| 2014 | $5,889 |
| 2018 | $6,626 |
| 2021 | $5,761 |
Contact Agent
Nearby Sold Comparables
Contact Agent
Listing Provided By
Keller Williams Premiere Properties




