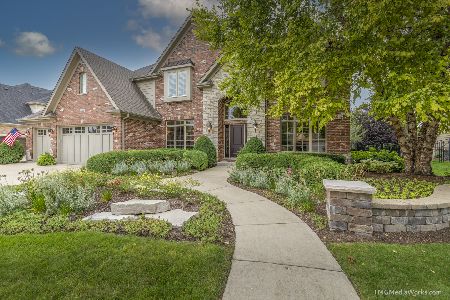4723 Sassafras Lane, Naperville, Illinois 60564
$890,000
|
Sold
|
|
| Status: | Closed |
| Sqft: | 5,851 |
| Cost/Sqft: | $162 |
| Beds: | 6 |
| Baths: | 7 |
| Year Built: | 2008 |
| Property Taxes: | $23,010 |
| Days On Market: | 2822 |
| Lot Size: | 0,34 |
Description
Gorgeous full brick and stone home with an open floor plan with beautiful finishes stunning millwork, vaulted ceilings and an abundance of windows ~ Gourmet kitchen is perfect with custom cabinetry, Viking appliances, large island plus a walk-in pantry ~ Breakfast room offers impressive views of the private backyard ~ 1st Floor Office/Bedroom with adjacent full bathroom perfect for related living ~ The back staircase opens up to the laundry room, mudroom plus half bathroom ~ 2nd floor offers a cozy loft with fireplace plus 5 bedrooms with direct access to own bathroom ~ Expansive Master Suite with volume ceilings, fireplace and a luxurious spa bathroom with a customized walk-in closet ~ Awesome full finished English basement with full windows, high ceilings and an impressive bar with beverage frig plus dishwasher ~ Outdoor entertaining area with two-sided fireplace, kitchen, double grill/smoker, cooler and granite ~ Clubhouse/Pool Community ~ Acclaimed Naperville School District 204
Property Specifics
| Single Family | |
| — | |
| Traditional | |
| 2008 | |
| Full,English | |
| — | |
| No | |
| 0.34 |
| Will | |
| Ashwood Park | |
| 1460 / Annual | |
| Insurance,Clubhouse,Exercise Facilities,Pool | |
| Lake Michigan | |
| Public Sewer | |
| 09978082 | |
| 0701174090150000 |
Nearby Schools
| NAME: | DISTRICT: | DISTANCE: | |
|---|---|---|---|
|
Grade School
Peterson Elementary School |
204 | — | |
|
Middle School
Scullen Middle School |
204 | Not in DB | |
|
High School
Waubonsie Valley High School |
204 | Not in DB | |
Property History
| DATE: | EVENT: | PRICE: | SOURCE: |
|---|---|---|---|
| 5 Oct, 2009 | Sold | $930,000 | MRED MLS |
| 8 Jun, 2009 | Under contract | $989,900 | MRED MLS |
| — | Last price change | $999,900 | MRED MLS |
| 3 Apr, 2009 | Listed for sale | $999,900 | MRED MLS |
| 31 Aug, 2018 | Sold | $890,000 | MRED MLS |
| 14 Jul, 2018 | Under contract | $950,000 | MRED MLS |
| 8 Jun, 2018 | Listed for sale | $950,000 | MRED MLS |
Room Specifics
Total Bedrooms: 7
Bedrooms Above Ground: 6
Bedrooms Below Ground: 1
Dimensions: —
Floor Type: Carpet
Dimensions: —
Floor Type: Carpet
Dimensions: —
Floor Type: Carpet
Dimensions: —
Floor Type: —
Dimensions: —
Floor Type: —
Dimensions: —
Floor Type: —
Full Bathrooms: 7
Bathroom Amenities: Whirlpool,Separate Shower,Double Sink
Bathroom in Basement: 1
Rooms: Breakfast Room,Bedroom 6,Loft,Sitting Room,Bedroom 5,Exercise Room,Bedroom 7,Recreation Room
Basement Description: Finished
Other Specifics
| 4 | |
| Concrete Perimeter | |
| Concrete | |
| Deck, Patio, Brick Paver Patio, Outdoor Fireplace | |
| Landscaped | |
| 100X149 | |
| — | |
| Full | |
| Vaulted/Cathedral Ceilings, Skylight(s), Bar-Wet, Hardwood Floors, First Floor Bedroom, First Floor Full Bath | |
| — | |
| Not in DB | |
| Clubhouse, Pool, Tennis Courts, Sidewalks | |
| — | |
| — | |
| Gas Log |
Tax History
| Year | Property Taxes |
|---|---|
| 2009 | $4,712 |
| 2018 | $23,010 |
Contact Agent
Nearby Similar Homes
Nearby Sold Comparables
Contact Agent
Listing Provided By
john greene, Realtor








