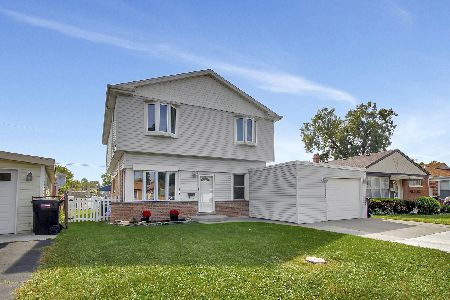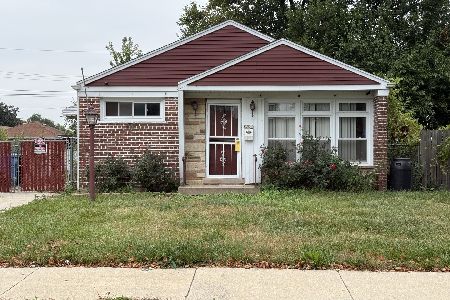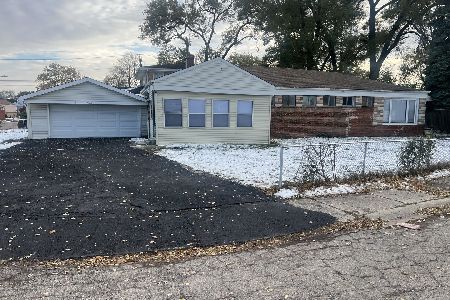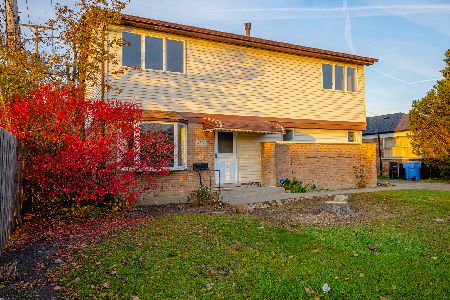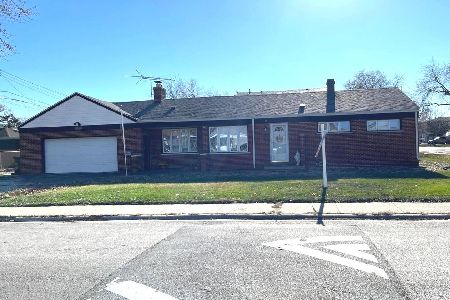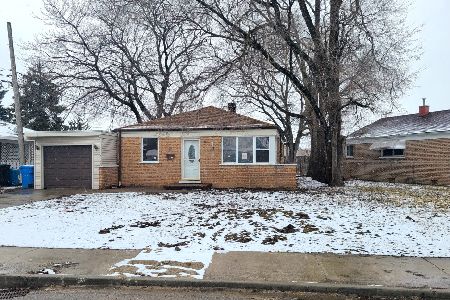4724 81st Street, Ashburn, Chicago, Illinois 60652
$285,000
|
Sold
|
|
| Status: | Closed |
| Sqft: | 2,200 |
| Cost/Sqft: | $130 |
| Beds: | 4 |
| Baths: | 3 |
| Year Built: | 1958 |
| Property Taxes: | $2,137 |
| Days On Market: | 1841 |
| Lot Size: | 0,13 |
Description
Remodeling complete! Ranch in the front... 2 Story in the rear. It's like having 2 beautiful home.! This home is perfect for extended family, In-Law arrangement living. 2 Kitchens, 4 Bedrooms (easily convert to five bedrooms) with a huge Master Suite, 3 full Bathrooms, 2 Laundry Room areas (one main floor, one upstairs), Living Room, Dining Room, Family Room and more! With approx. 2,200 square feet, this home is perfect for a growing, extended family. You will enjoy the newly remodeled kitchen with quartz counter tops, and brand new luxury kitchen cabinets. Adding to the attraction of the home is the gleaming hardwood flooring in the entire main area, seven new energy efficient vinyl windows, and a crawl space with a vapor liner barrier for healthy living. The huge Family Room (29 x 15) with brand new life-proof luxury flooring is perfect for entertainment and has a separate exit onto the private patio. The upstairs Master Suite is equipped with large walk in closets, full bathroom, laundry area, and brand new carpeting. Finally, park your cars under a beautiful Canopy that converts into a nice area for spring and summer outdoor family parties. Located near shopping, schools and public transportation. This is a great home with great opportunity for an extended family.
Property Specifics
| Single Family | |
| — | |
| — | |
| 1958 | |
| — | |
| RANCH | |
| No | |
| 0.13 |
| Cook | |
| Scottsdale | |
| 0 / Not Applicable | |
| — | |
| — | |
| — | |
| 10961441 | |
| 19341190110000 |
Property History
| DATE: | EVENT: | PRICE: | SOURCE: |
|---|---|---|---|
| 1 Jan, 2017 | Under contract | $0 | MRED MLS |
| 1 Dec, 2016 | Listed for sale | $0 | MRED MLS |
| 6 Apr, 2021 | Sold | $285,000 | MRED MLS |
| 9 Feb, 2021 | Under contract | $285,000 | MRED MLS |
| 2 Jan, 2021 | Listed for sale | $285,000 | MRED MLS |
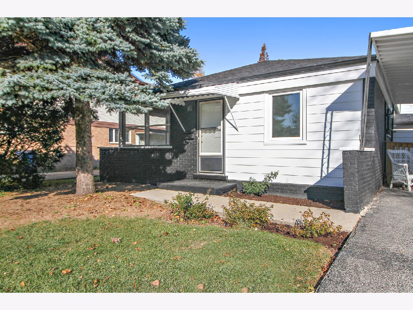
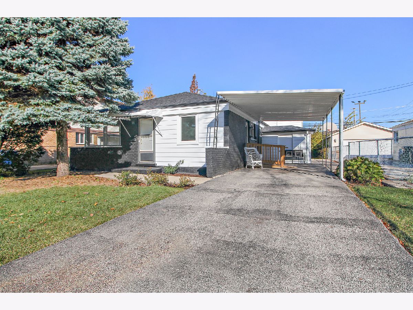
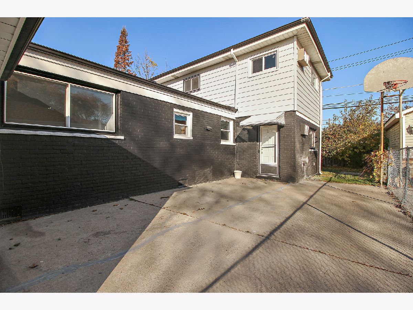
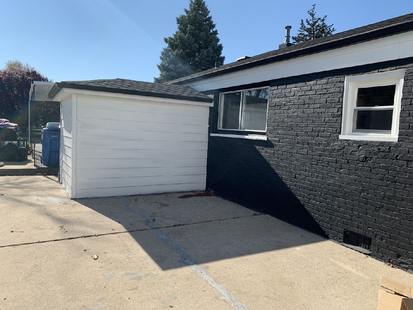
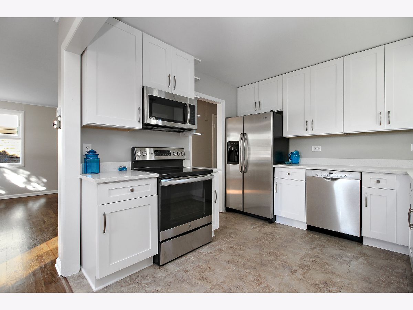
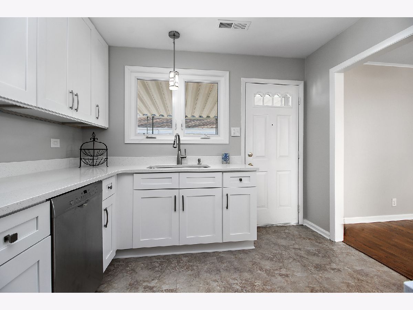
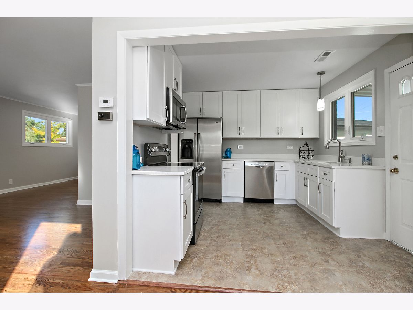
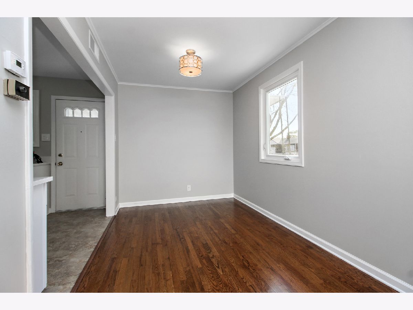
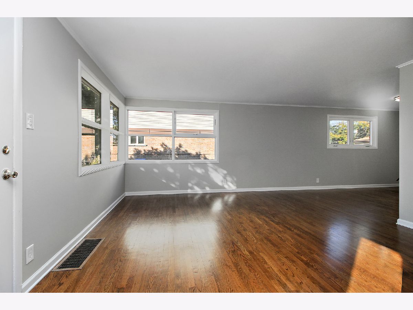
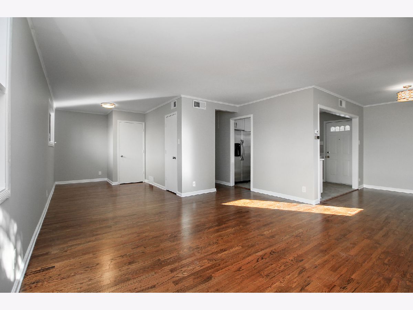
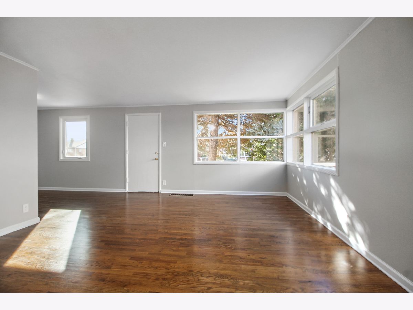
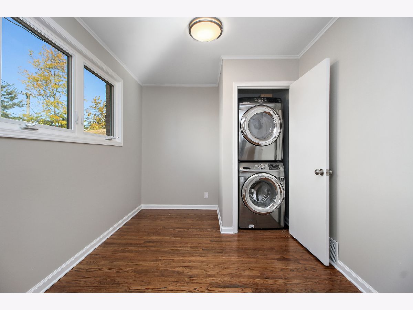
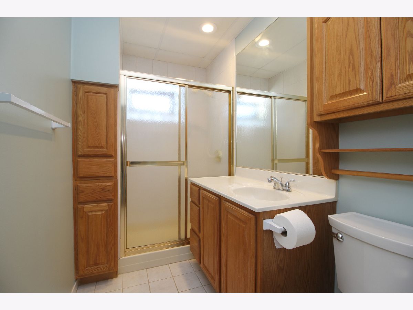
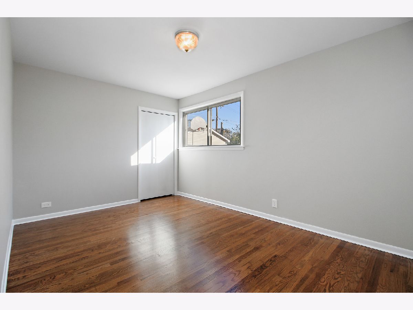
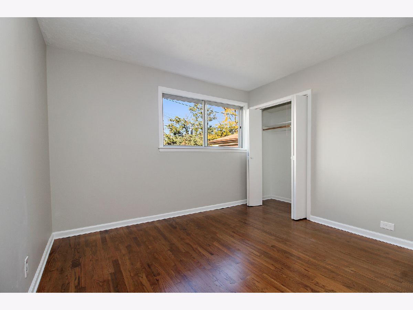
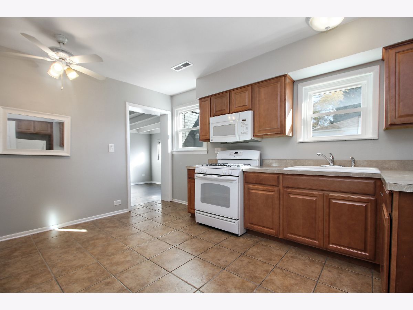
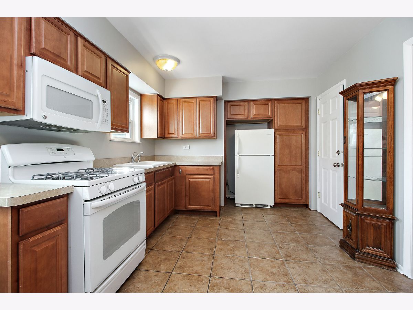
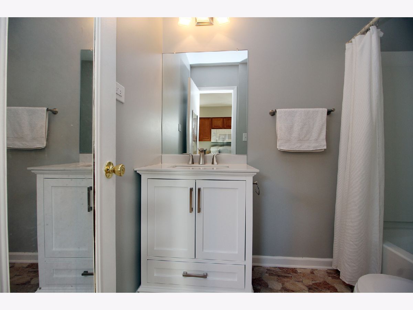
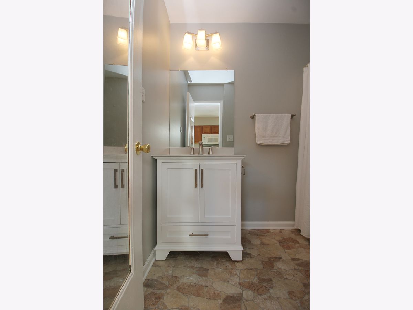
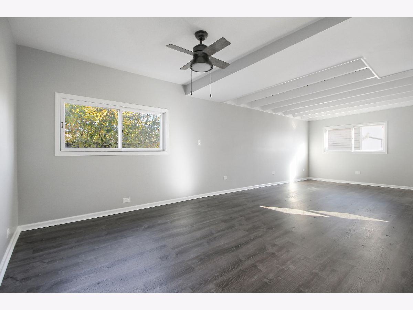
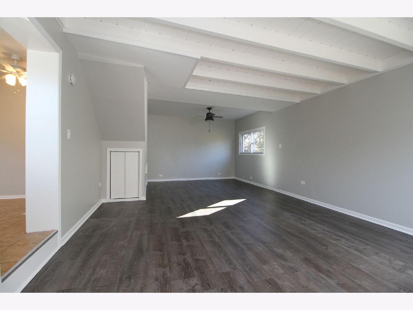
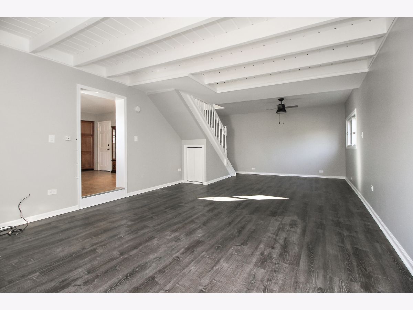
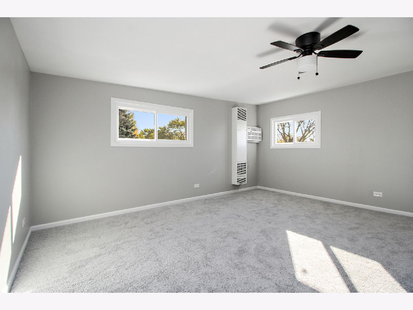
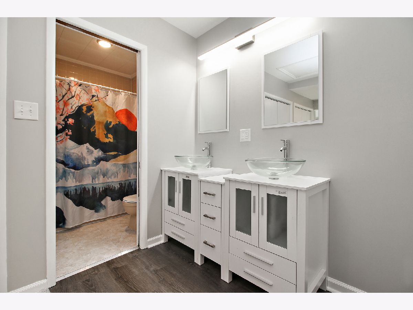
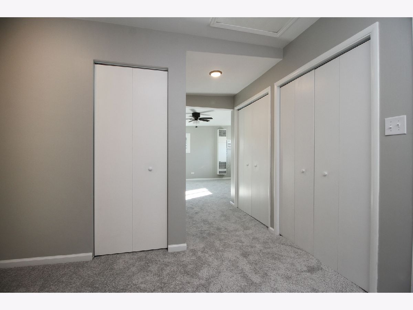
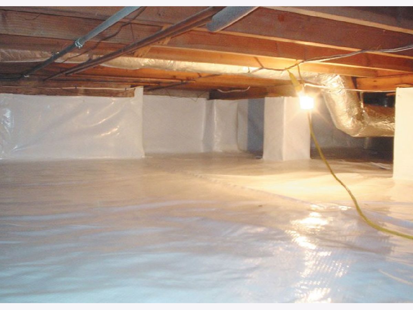
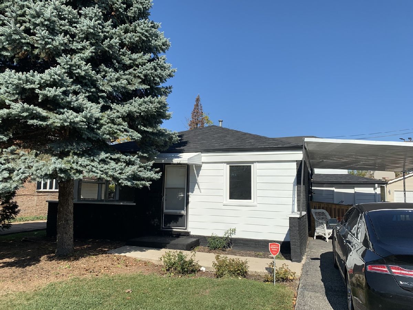
Room Specifics
Total Bedrooms: 4
Bedrooms Above Ground: 4
Bedrooms Below Ground: 0
Dimensions: —
Floor Type: —
Dimensions: —
Floor Type: —
Dimensions: —
Floor Type: —
Full Bathrooms: 3
Bathroom Amenities: Double Sink
Bathroom in Basement: 0
Rooms: —
Basement Description: Crawl
Other Specifics
| — | |
| — | |
| Asphalt | |
| — | |
| — | |
| 5760 | |
| Pull Down Stair | |
| — | |
| — | |
| — | |
| Not in DB | |
| — | |
| — | |
| — | |
| — |
Tax History
| Year | Property Taxes |
|---|---|
| 2021 | $2,137 |
Contact Agent
Nearby Similar Homes
Nearby Sold Comparables
Contact Agent
Listing Provided By
Chris Kare Realty LLC

