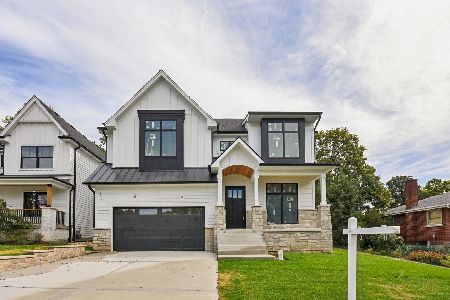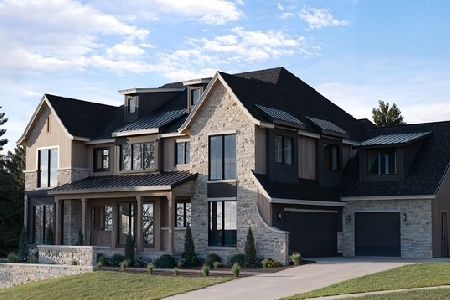4724 Pershing Avenue, Downers Grove, Illinois 60515
$799,000
|
Sold
|
|
| Status: | Closed |
| Sqft: | 3,292 |
| Cost/Sqft: | $251 |
| Beds: | 4 |
| Baths: | 4 |
| Year Built: | 2003 |
| Property Taxes: | $11,935 |
| Days On Market: | 1708 |
| Lot Size: | 0,27 |
Description
This stunning two-story in-town Downers Grove home is unlike anything on the market. Located just steps to the Belmont Metra stop, Elementary, Middle and High School, the location cannot be beat. Cool painted-brick facade w/ lush landscaping. Enter home through a dramatic two-story foyer. First floor features desirable open floor plan w/ oak hardwood floors throughout. Gourmet kitchen with white cabinetry, granite countertops, stainless steel appliances, opens up to large breakfast table area, and impressive two-story family room w/ wood-burning fireplace. First floor also features, a walk-in pantry, office and mudroom area. Thoughtful second floor offers 4 generously-sized bedrooms including primary suite. 2nd floor laundry one of many perks! Finished basement has 5 bedroom, 3rd full bath and tons of storage and extra play/living space. Highly-desirable 3 car attached garage. Professionally-designed back yard landscape offers large paver patio w/ built-in bench and fire pit. Large artificial turf dog run on the side of the home. 200' deep lot provides plenty of room to run around and entertain outdoors. Home features a whole-house generator, newer sump pump w/ backup, new HVAC in 2020, many new light fixtures, new gutters and downspouts and new painting throughout. Truly nothing to do, but move-in and enjoy the summer!
Property Specifics
| Single Family | |
| — | |
| Traditional | |
| 2003 | |
| Full | |
| — | |
| No | |
| 0.27 |
| Du Page | |
| — | |
| 0 / Not Applicable | |
| None | |
| Lake Michigan | |
| Public Sewer, Sewer-Storm | |
| 11082281 | |
| 0812202022 |
Nearby Schools
| NAME: | DISTRICT: | DISTANCE: | |
|---|---|---|---|
|
Grade School
Henry Puffer Elementary School |
58 | — | |
|
Middle School
Herrick Middle School |
58 | Not in DB | |
|
High School
North High School |
99 | Not in DB | |
Property History
| DATE: | EVENT: | PRICE: | SOURCE: |
|---|---|---|---|
| 3 Aug, 2011 | Sold | $550,000 | MRED MLS |
| 29 Jun, 2011 | Under contract | $595,000 | MRED MLS |
| — | Last price change | $650,000 | MRED MLS |
| 3 Feb, 2010 | Listed for sale | $675,000 | MRED MLS |
| 14 Nov, 2016 | Sold | $602,500 | MRED MLS |
| 5 Oct, 2016 | Under contract | $625,000 | MRED MLS |
| — | Last price change | $650,000 | MRED MLS |
| 25 May, 2016 | Listed for sale | $675,000 | MRED MLS |
| 23 Jul, 2021 | Sold | $799,000 | MRED MLS |
| 12 Jun, 2021 | Under contract | $825,000 | MRED MLS |
| — | Last price change | $850,000 | MRED MLS |
| 13 May, 2021 | Listed for sale | $850,000 | MRED MLS |
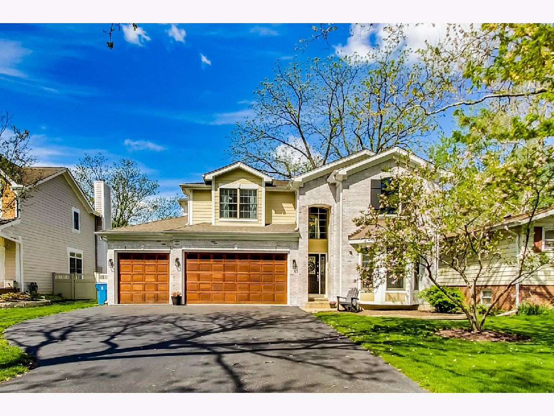
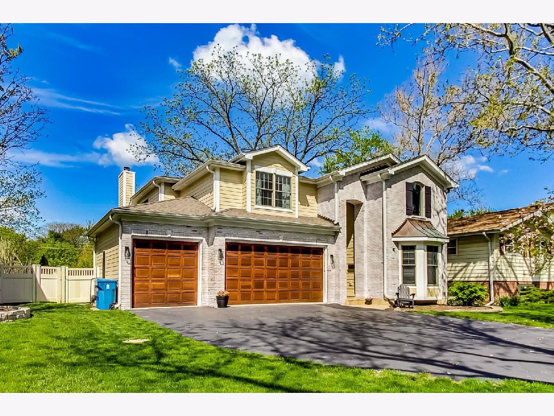
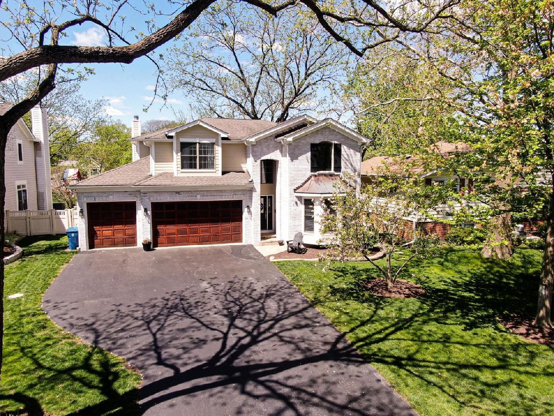
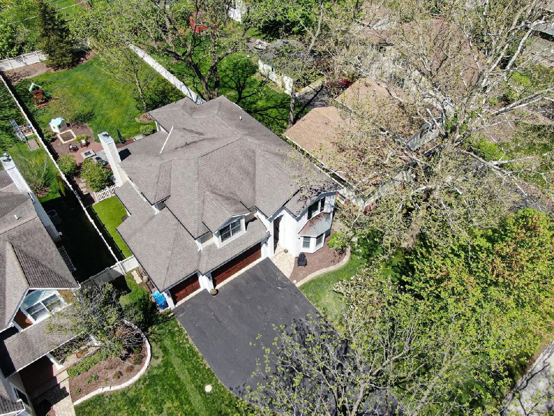
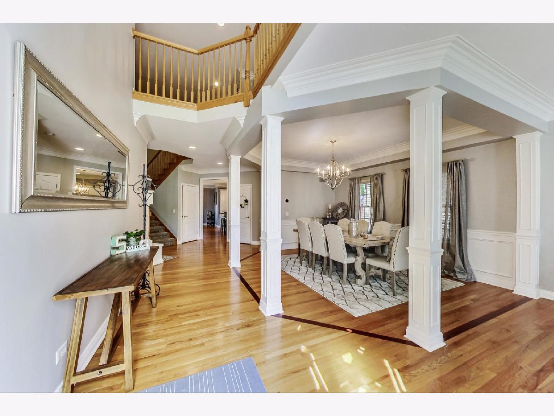

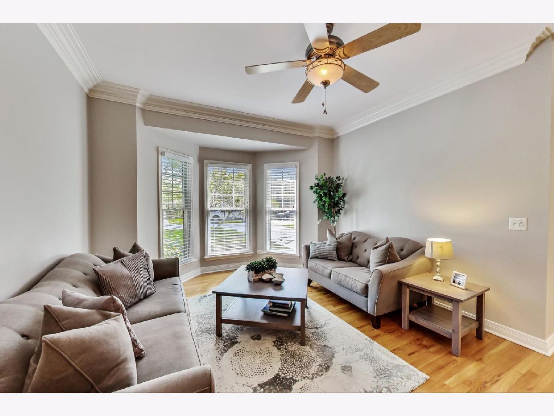


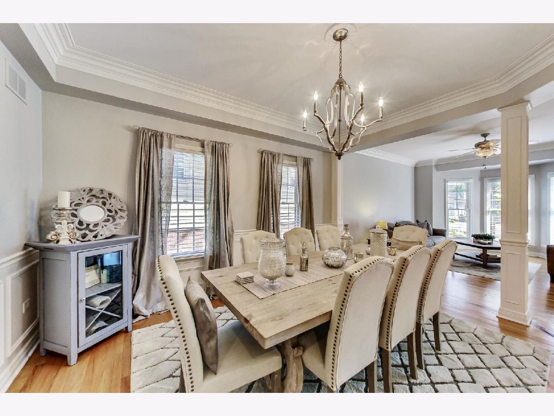


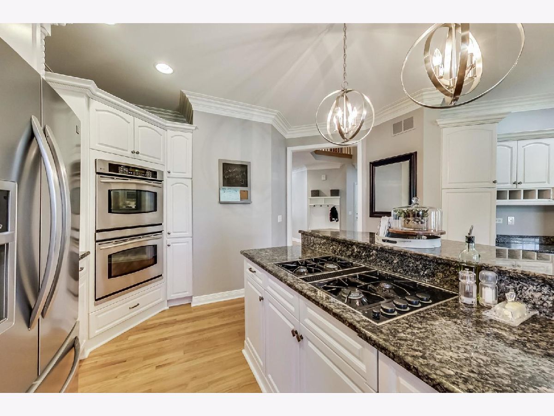

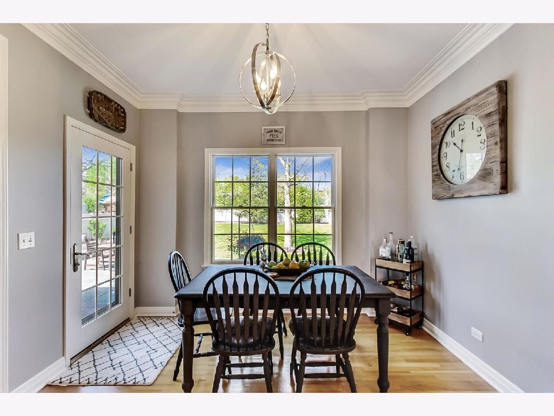
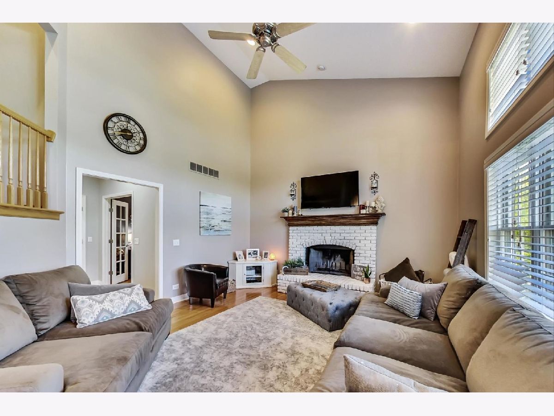




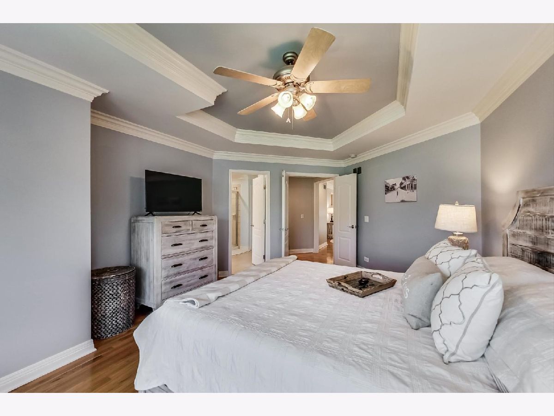






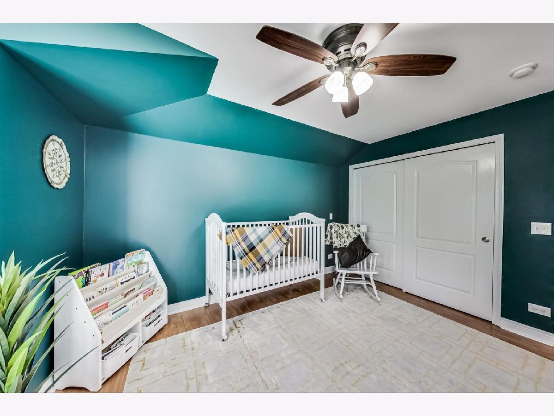












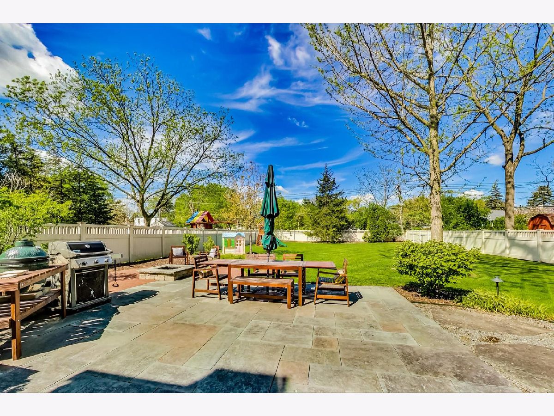
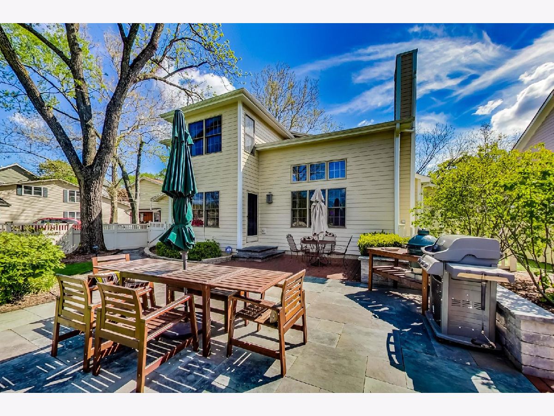

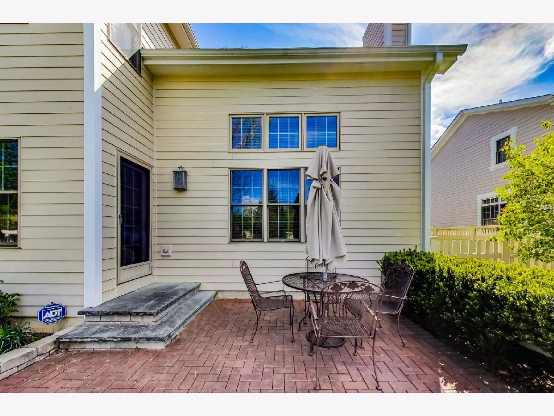



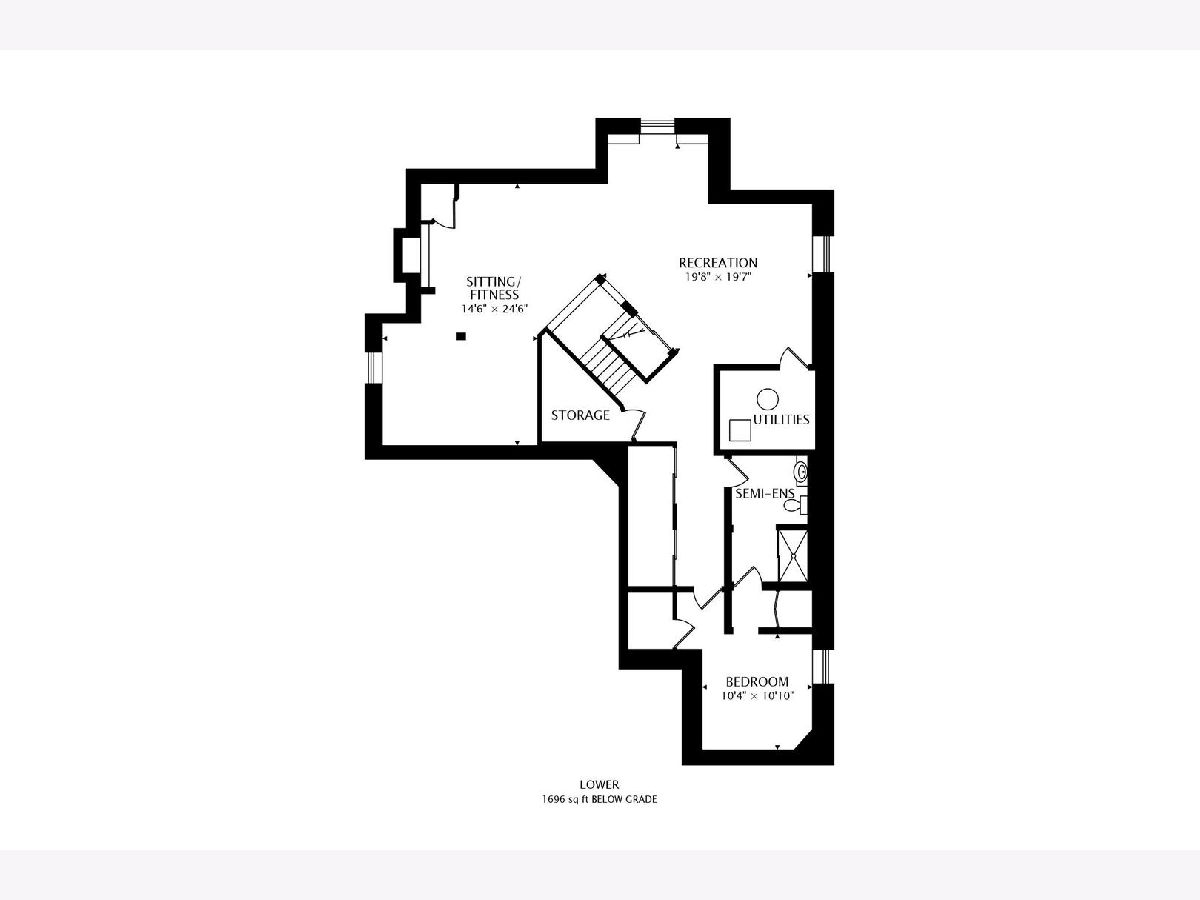


Room Specifics
Total Bedrooms: 5
Bedrooms Above Ground: 4
Bedrooms Below Ground: 1
Dimensions: —
Floor Type: Wood Laminate
Dimensions: —
Floor Type: Wood Laminate
Dimensions: —
Floor Type: Wood Laminate
Dimensions: —
Floor Type: —
Full Bathrooms: 4
Bathroom Amenities: Whirlpool,Separate Shower,Double Sink
Bathroom in Basement: 1
Rooms: Breakfast Room,Office,Bedroom 5,Recreation Room,Foyer,Sitting Room
Basement Description: Finished
Other Specifics
| 3 | |
| Concrete Perimeter | |
| Asphalt | |
| Patio, Storms/Screens, Fire Pit | |
| Fenced Yard,Landscaped | |
| 60X200 | |
| Unfinished | |
| Full | |
| Vaulted/Cathedral Ceilings, Hardwood Floors, Second Floor Laundry, Walk-In Closet(s) | |
| Double Oven, Microwave, Dishwasher, Refrigerator, Washer, Dryer | |
| Not in DB | |
| Park, Tennis Court(s), Sidewalks, Street Lights, Street Paved | |
| — | |
| — | |
| Gas Starter |
Tax History
| Year | Property Taxes |
|---|---|
| 2011 | $11,450 |
| 2016 | $13,357 |
| 2021 | $11,935 |
Contact Agent
Nearby Similar Homes
Nearby Sold Comparables
Contact Agent
Listing Provided By
@properties


