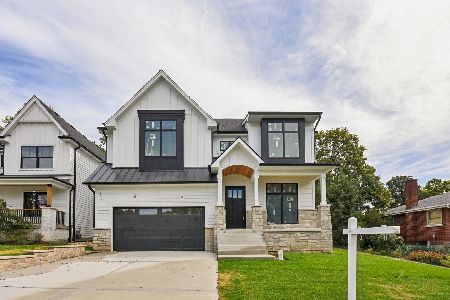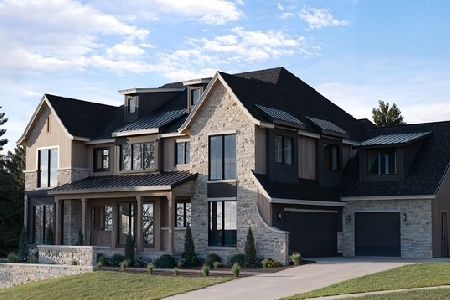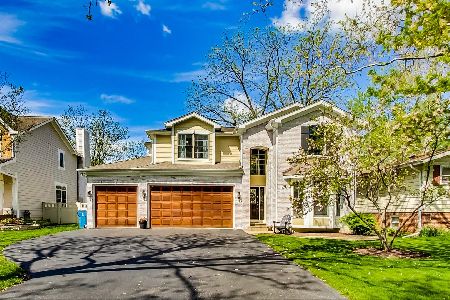4728 Pershing Avenue, Downers Grove, Illinois 60515
$654,500
|
Sold
|
|
| Status: | Closed |
| Sqft: | 3,000 |
| Cost/Sqft: | $226 |
| Beds: | 5 |
| Baths: | 4 |
| Year Built: | 2002 |
| Property Taxes: | $12,943 |
| Days On Market: | 2444 |
| Lot Size: | 0,27 |
Description
Quality built home in wonderful location. Walk to train and elementary school. Spacious open concept. Family room has fireplace with built in shelving on both sides. Cook's kitchen with island, stainless steel appliances, granite, and door from eating area to back yard. Fabulous 1st floor includes living room with built-in's, bedroom/office with full bath, and dining room. Lots of hardwood flooring, crown molding, 9ft. ceilings and some new, fun light fixtures. 2nd floor has good size bedrooms & nice master suite. Awesome finished basement. Great for entertaining. Huge fenced back yard with paver patio and gas fire pit. This home checks all the boxes. Shows beautifully.
Property Specifics
| Single Family | |
| — | |
| Traditional | |
| 2002 | |
| Full | |
| — | |
| No | |
| 0.27 |
| Du Page | |
| — | |
| 0 / Not Applicable | |
| None | |
| Lake Michigan,Public | |
| Public Sewer | |
| 10372605 | |
| 0812202023 |
Nearby Schools
| NAME: | DISTRICT: | DISTANCE: | |
|---|---|---|---|
|
Grade School
Henry Puffer Elementary School |
58 | — | |
|
Middle School
Herrick Middle School |
58 | Not in DB | |
|
High School
North High School |
99 | Not in DB | |
Property History
| DATE: | EVENT: | PRICE: | SOURCE: |
|---|---|---|---|
| 2 Aug, 2009 | Sold | $662,000 | MRED MLS |
| 10 Jun, 2009 | Under contract | $679,900 | MRED MLS |
| 26 May, 2009 | Listed for sale | $679,900 | MRED MLS |
| 24 Aug, 2015 | Sold | $675,000 | MRED MLS |
| 30 Jun, 2015 | Under contract | $699,900 | MRED MLS |
| — | Last price change | $725,000 | MRED MLS |
| 15 Apr, 2015 | Listed for sale | $759,000 | MRED MLS |
| 19 Jun, 2019 | Sold | $654,500 | MRED MLS |
| 16 May, 2019 | Under contract | $679,000 | MRED MLS |
| 8 May, 2019 | Listed for sale | $679,000 | MRED MLS |
Room Specifics
Total Bedrooms: 5
Bedrooms Above Ground: 5
Bedrooms Below Ground: 0
Dimensions: —
Floor Type: Carpet
Dimensions: —
Floor Type: Carpet
Dimensions: —
Floor Type: Carpet
Dimensions: —
Floor Type: —
Full Bathrooms: 4
Bathroom Amenities: Separate Shower,Double Sink,Soaking Tub
Bathroom in Basement: 1
Rooms: Bedroom 5,Eating Area,Media Room,Play Room,Recreation Room
Basement Description: Finished
Other Specifics
| 2 | |
| Concrete Perimeter | |
| Asphalt | |
| Porch, Brick Paver Patio, Storms/Screens | |
| Fenced Yard | |
| 60 X 200 | |
| — | |
| Full | |
| Hardwood Floors, First Floor Bedroom, First Floor Laundry, First Floor Full Bath | |
| Double Oven, Microwave, Dishwasher, Refrigerator, Washer, Dryer, Disposal, Stainless Steel Appliance(s) | |
| Not in DB | |
| Sidewalks, Street Paved | |
| — | |
| — | |
| — |
Tax History
| Year | Property Taxes |
|---|---|
| 2009 | $9,351 |
| 2015 | $11,899 |
| 2019 | $12,943 |
Contact Agent
Nearby Similar Homes
Nearby Sold Comparables
Contact Agent
Listing Provided By
Baird & Warner Real Estate









