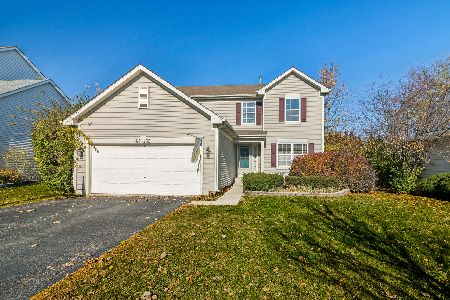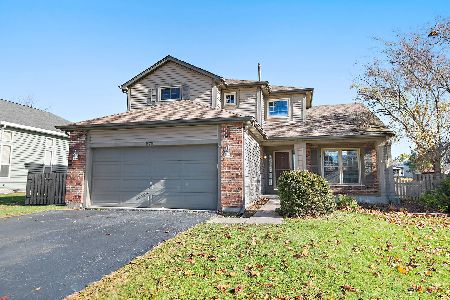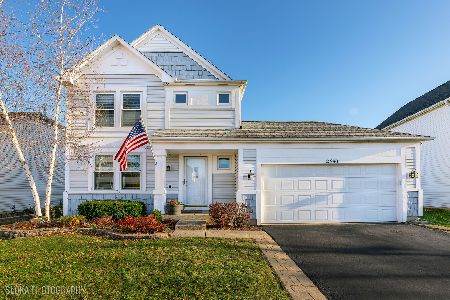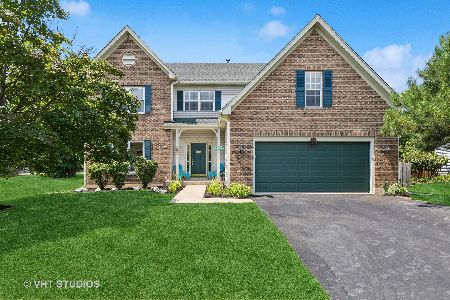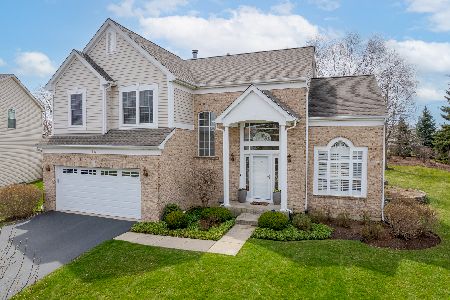4725 Saginaw Street, Lake In The Hills, Illinois 60156
$439,900
|
Sold
|
|
| Status: | Closed |
| Sqft: | 3,111 |
| Cost/Sqft: | $145 |
| Beds: | 4 |
| Baths: | 3 |
| Year Built: | 2005 |
| Property Taxes: | $8,431 |
| Days On Market: | 437 |
| Lot Size: | 0,28 |
Description
Immaculately clean, move-in ready 4 bedroom plus main level den/flex room, 2.5 bathroom home!! Located on a cul-de-sac (court) and has a long driveway for extra parking. Great elevation with a brick front and elegant landscaping. Enter through the newer front door into the 2-story foyer facing the staircase to the 2nd floor. To the left of the foyer is the living/dining room combo that leads through an arched doorway into the kitchen. To the right of the foyer is a hallway leading to the family room. Once you enter the kitchen, you will find an island with breakfast bar and table space that all has a spacious open concept into the family room expanding to a fireplace. All stainless steel appliances, plenty of cabinetry and counter space. Natural light fills the space through all of the windows that have privacy blinds and curtains. Off the family room is the large den/flex room with beautiful double doors and an adjacent half bathroom. The laundry room with newer washer and dryer (2023) is located on the main level next to the door to the garage. Upstairs and to the left is a private master bedroom with sitting space, walk-in closet and full bathroom. Enjoy the separate shower and garden bathtub, his and her sinks and private toilet. Upstairs and to the right, are 3 large bedrooms and a full bathroom also with double sinks. There is a full unfinished basement just waiting for finishing ideas or to serve as extra storage/workout/play, etc. space. Outside in the large backyard it is fully fenced and has a nice sized patio to enjoy warmer weather. Furnace and water heater are 6 years old and AC is 5 years old. Huntley school district. Don't miss your chance to check it out!
Property Specifics
| Single Family | |
| — | |
| — | |
| 2005 | |
| — | |
| MAPLE | |
| No | |
| 0.28 |
| — | |
| Heron Bay | |
| 269 / Annual | |
| — | |
| — | |
| — | |
| 12179356 | |
| 1823401061 |
Nearby Schools
| NAME: | DISTRICT: | DISTANCE: | |
|---|---|---|---|
|
Grade School
Conley Elementary School |
158 | — | |
|
Middle School
Heineman Middle School |
158 | Not in DB | |
|
High School
Huntley High School |
158 | Not in DB | |
Property History
| DATE: | EVENT: | PRICE: | SOURCE: |
|---|---|---|---|
| 25 Nov, 2024 | Sold | $439,900 | MRED MLS |
| 20 Oct, 2024 | Under contract | $449,900 | MRED MLS |
| — | Last price change | $469,900 | MRED MLS |
| 10 Oct, 2024 | Listed for sale | $469,900 | MRED MLS |
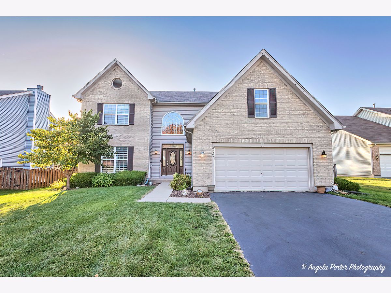
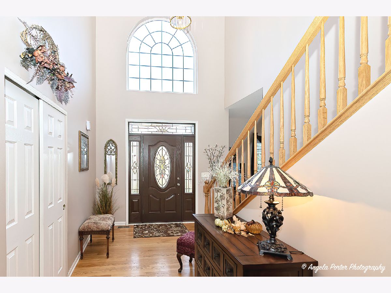
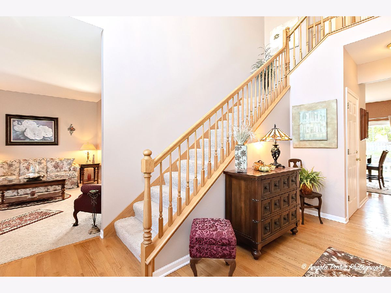
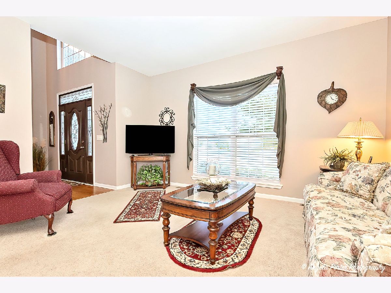
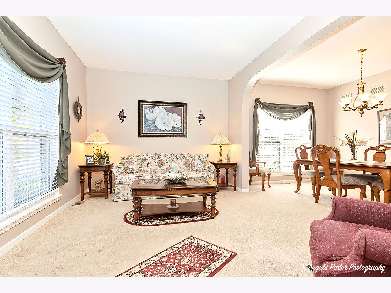
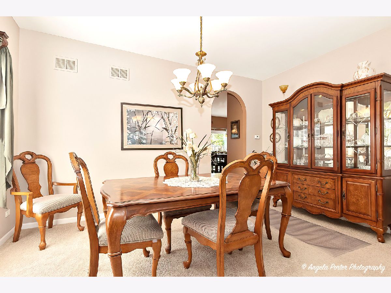
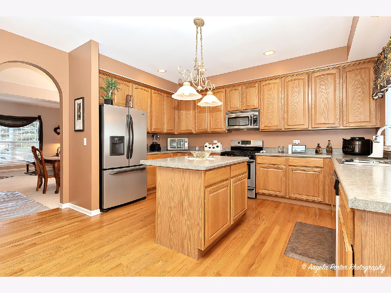
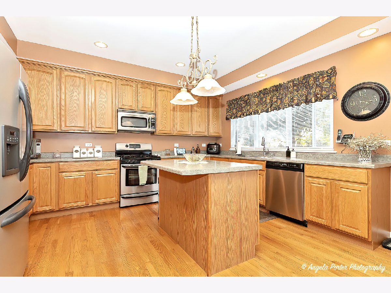
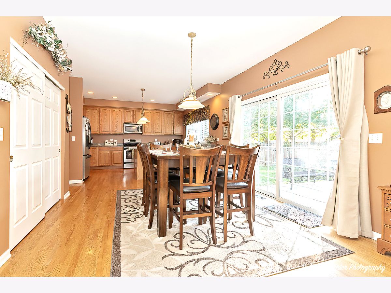
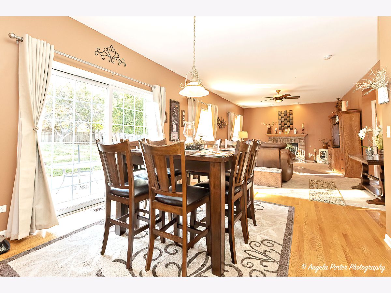
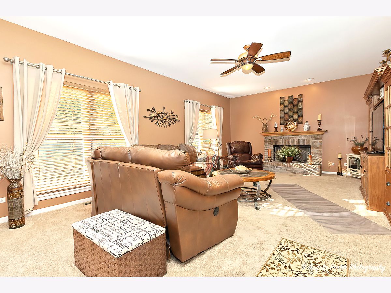
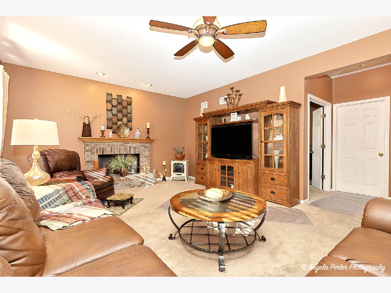
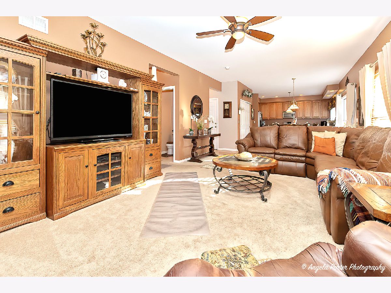
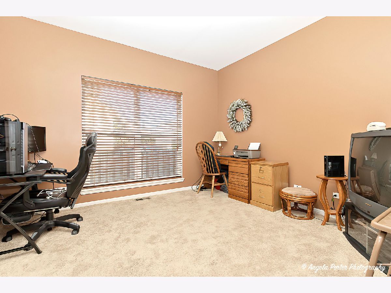
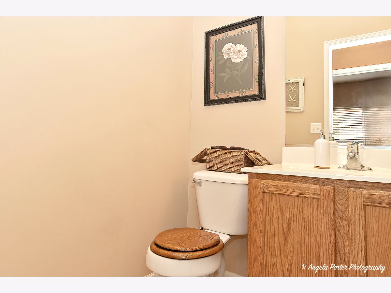
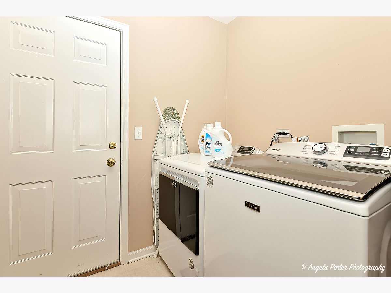
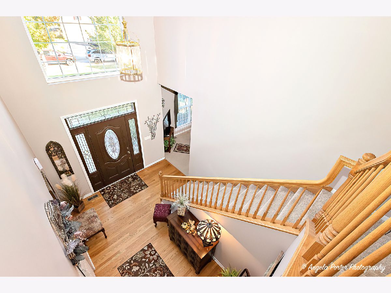
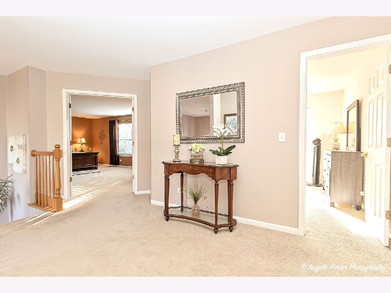
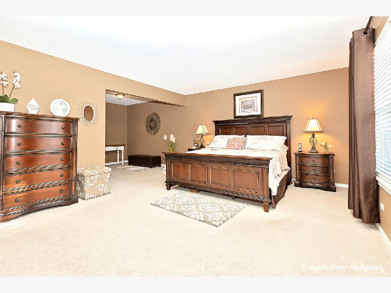
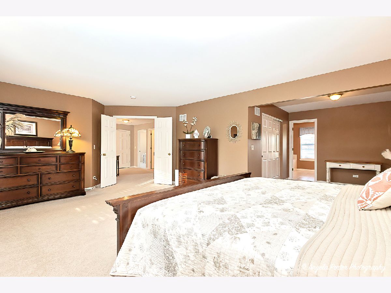
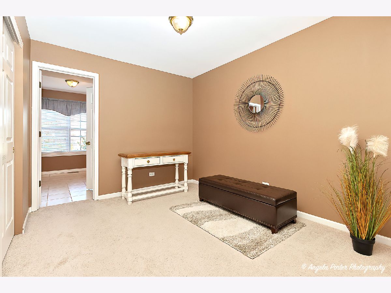
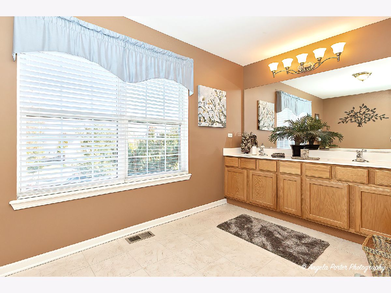
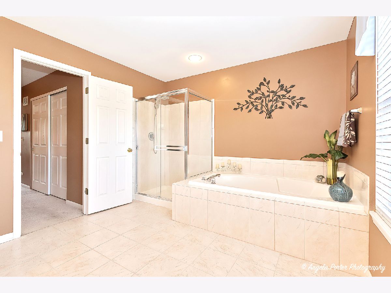
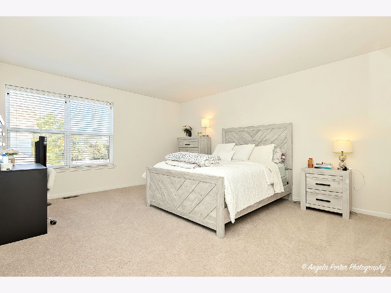
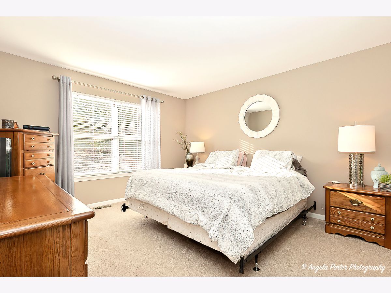
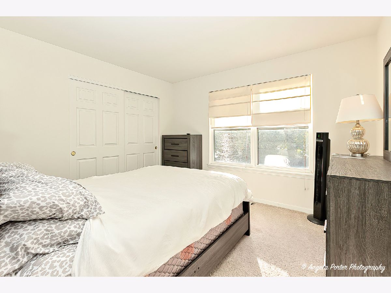
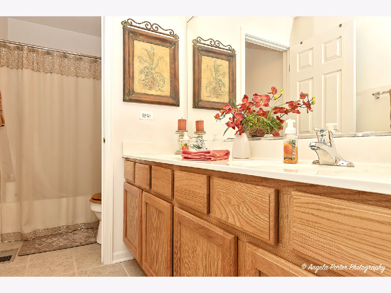
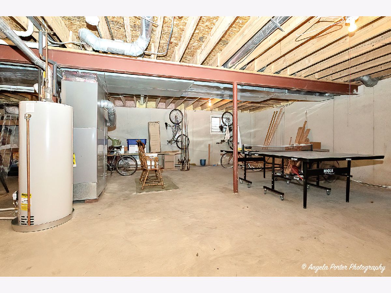
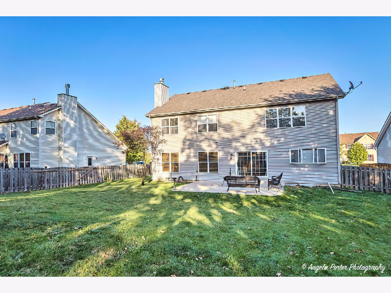
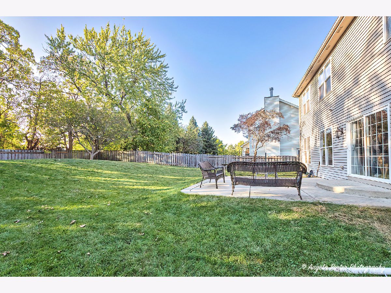
Room Specifics
Total Bedrooms: 4
Bedrooms Above Ground: 4
Bedrooms Below Ground: 0
Dimensions: —
Floor Type: —
Dimensions: —
Floor Type: —
Dimensions: —
Floor Type: —
Full Bathrooms: 3
Bathroom Amenities: Separate Shower,Garden Tub
Bathroom in Basement: 0
Rooms: —
Basement Description: Unfinished
Other Specifics
| 2 | |
| — | |
| Asphalt | |
| — | |
| — | |
| 27X50X170X73X157 | |
| — | |
| — | |
| — | |
| — | |
| Not in DB | |
| — | |
| — | |
| — | |
| — |
Tax History
| Year | Property Taxes |
|---|---|
| 2024 | $8,431 |
Contact Agent
Nearby Similar Homes
Nearby Sold Comparables
Contact Agent
Listing Provided By
My Path Properties, LLC

