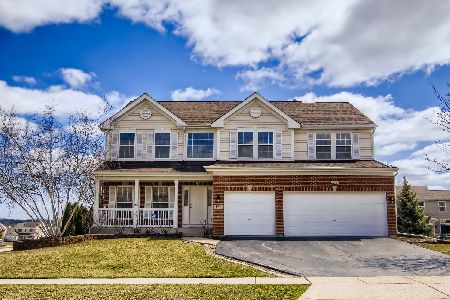4726 Joyce Lane, Mchenry, Illinois 60050
$485,000
|
Sold
|
|
| Status: | Closed |
| Sqft: | 4,625 |
| Cost/Sqft: | $108 |
| Beds: | 4 |
| Baths: | 4 |
| Year Built: | 2002 |
| Property Taxes: | $9,356 |
| Days On Market: | 1335 |
| Lot Size: | 0,29 |
Description
Here it is, the home you have been waiting for! Located in the highly sought after neighborhood of Park Ridge Estates, this beautiful home truly has it all! With over 4,625 finished sqft, incredibly spacious, with 4 Bedrooms and an option for a 5th bedroom on first floor, 3.5 Bathrooms and fully finished basement. Freshly painted with attractive paint colors throughout entire home. Beautiful Kitchen features granite countertops and island, custom backsplash, soft close cabinets, updated lighting, new refrigerator, double oven, Bosch dishwasher, under cabinet lighting, up lighting, inside cabinet lighting, and 12 in ceramic tile. Kitchen is open to spacious family room with wood burning fireplace, and huge vaulted sunroom. Dining room off foyer is perfect for entertaining and just across is the formal living room with ceramic 2nd fireplace. Make your way upstairs on the beautiful plush carpet to find four large bedrooms. Main bedroom includes sitting area, on suite bathroom, and massive walk-in closet. Be prepared to wow your company in the finished basement with wet bar, 2 wine and beverage refrigerators, plenty of sitting area, 9ft ceilings, workout room with cork flooring, large bathroom with custom sink and plumbed for shower, tons of storage including a secret door to crawl access. AND It doesn't end there...Step outside to this tranquil backyard with over 50k+ investment in exterior landscaping. Paver patio, included hot tub, sprinkler system, and French drain tile in backyard. Custom 3 car garage with built-ins galore. Newer furnace and A/C, sump pump with battery back up, and all Anderson windows. Fantastic location close to parks, schools, and downtown McHenry shopping and dining options. Hurry! This one is a must see!
Property Specifics
| Single Family | |
| — | |
| — | |
| 2002 | |
| — | |
| — | |
| No | |
| 0.29 |
| Mc Henry | |
| Park Ridge Estates | |
| 35 / Annual | |
| — | |
| — | |
| — | |
| 11424635 | |
| 0934380010 |
Nearby Schools
| NAME: | DISTRICT: | DISTANCE: | |
|---|---|---|---|
|
Grade School
Riverwood Elementary School |
15 | — | |
|
Middle School
Parkland Middle School |
15 | Not in DB | |
|
High School
Mchenry High School - West Campu |
156 | Not in DB | |
Property History
| DATE: | EVENT: | PRICE: | SOURCE: |
|---|---|---|---|
| 12 Jul, 2022 | Sold | $485,000 | MRED MLS |
| 7 Jun, 2022 | Under contract | $500,000 | MRED MLS |
| 3 Jun, 2022 | Listed for sale | $500,000 | MRED MLS |
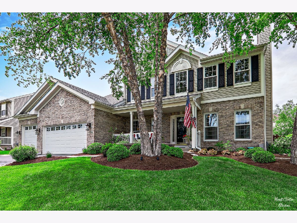
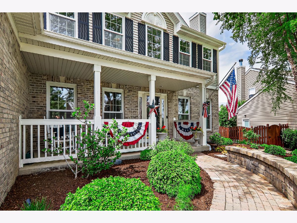
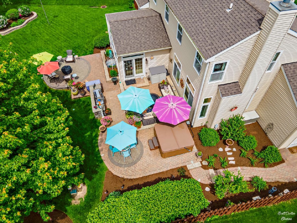
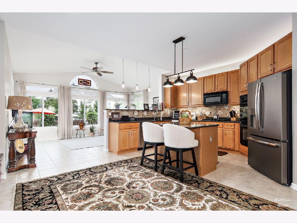
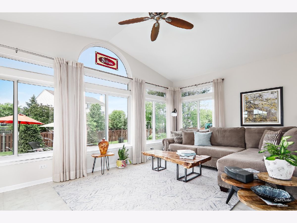
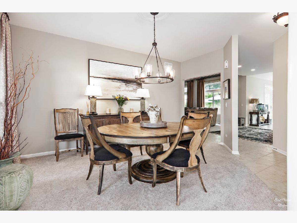
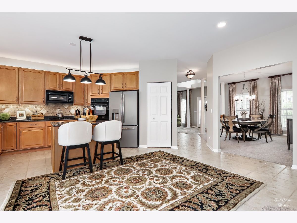
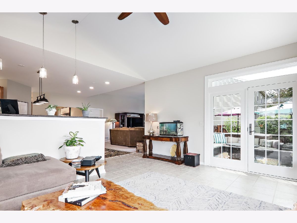
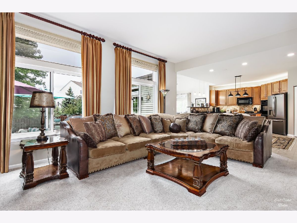
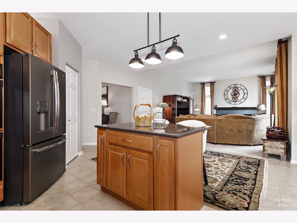
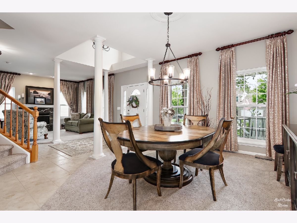
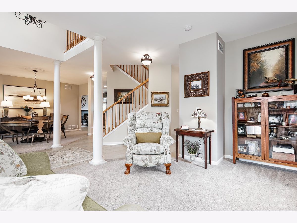
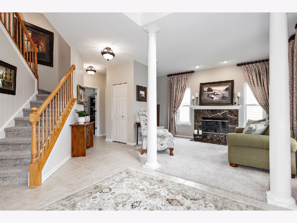
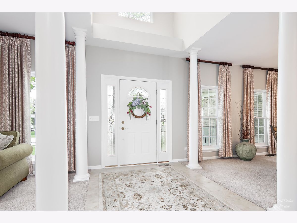
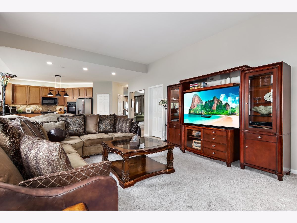
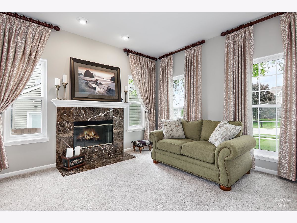
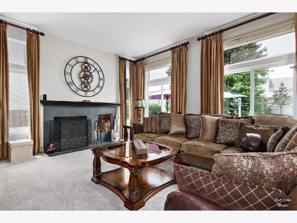
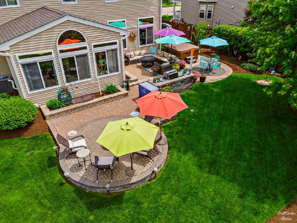
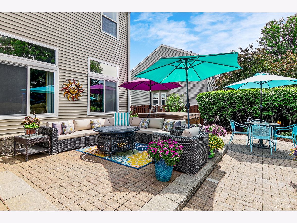
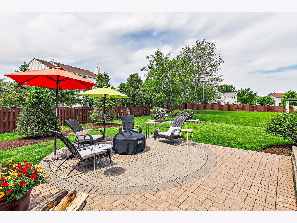
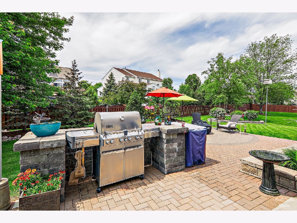
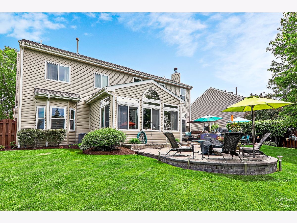
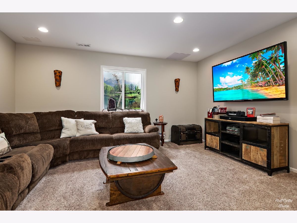
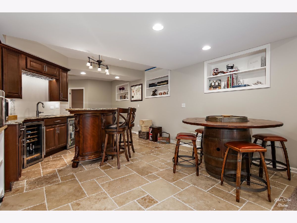
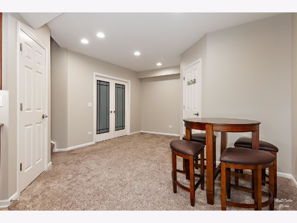
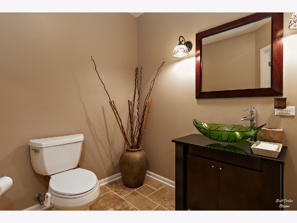
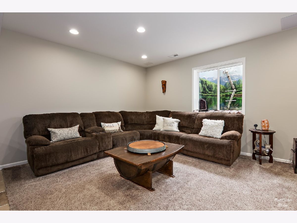
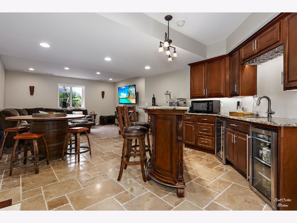
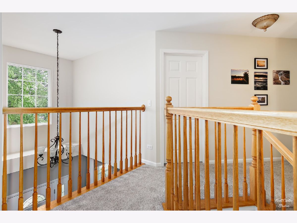
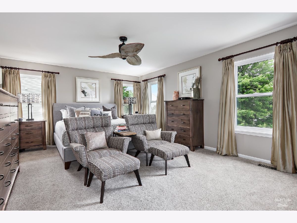
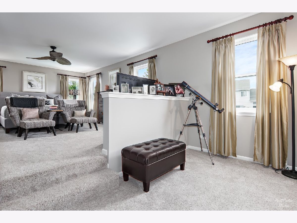
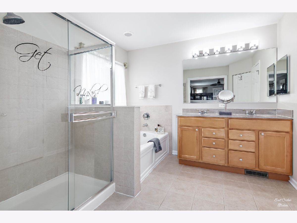
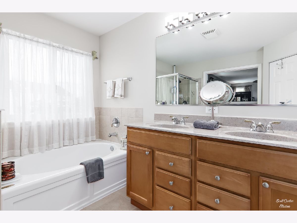
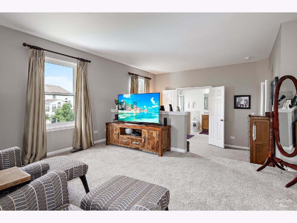
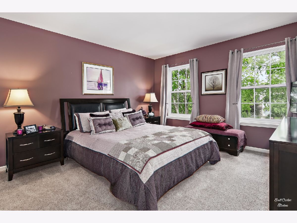
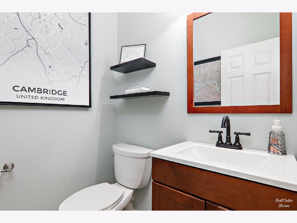
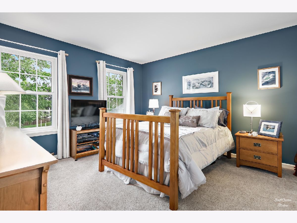
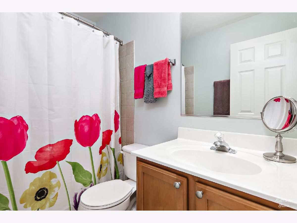
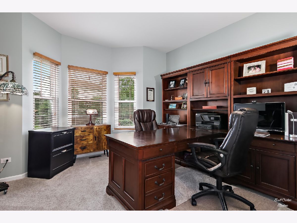
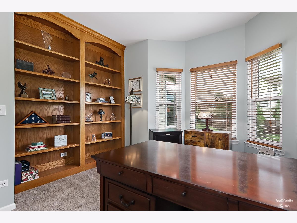
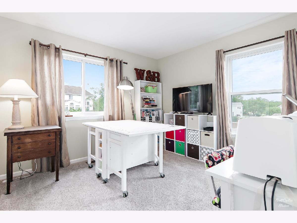
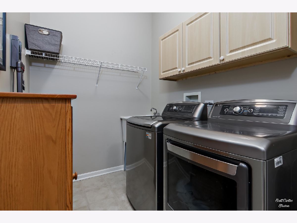
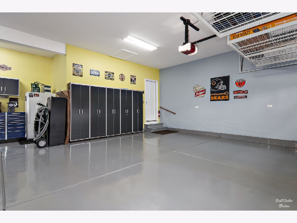
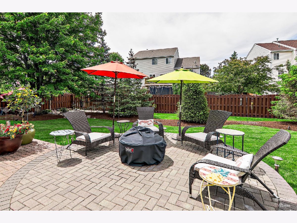
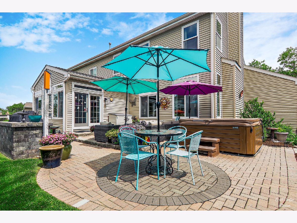
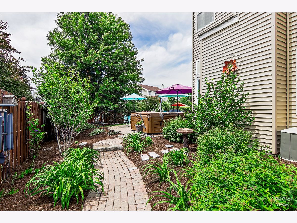
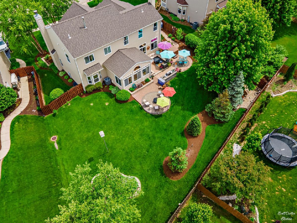
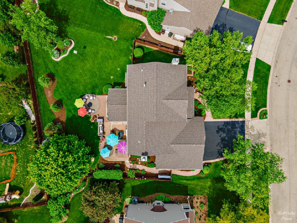
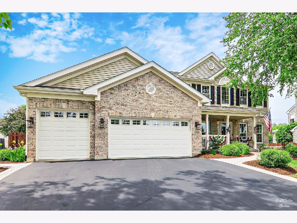
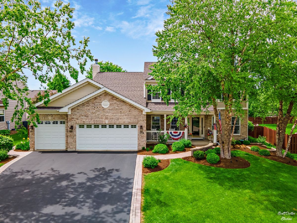
Room Specifics
Total Bedrooms: 4
Bedrooms Above Ground: 4
Bedrooms Below Ground: 0
Dimensions: —
Floor Type: —
Dimensions: —
Floor Type: —
Dimensions: —
Floor Type: —
Full Bathrooms: 4
Bathroom Amenities: Separate Shower,Double Sink,Soaking Tub
Bathroom in Basement: 1
Rooms: —
Basement Description: Finished,Crawl
Other Specifics
| 3 | |
| — | |
| Asphalt | |
| — | |
| — | |
| 160X140 | |
| Unfinished | |
| — | |
| — | |
| — | |
| Not in DB | |
| — | |
| — | |
| — | |
| — |
Tax History
| Year | Property Taxes |
|---|---|
| 2022 | $9,356 |
Contact Agent
Nearby Sold Comparables
Contact Agent
Listing Provided By
Keller Williams Success Realty


