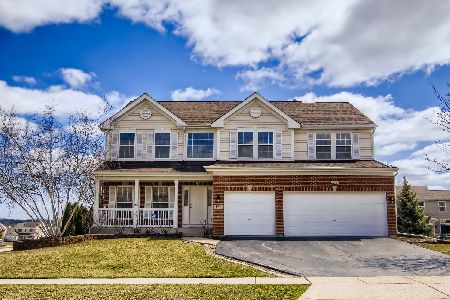116 Cross Trail, Mchenry, Illinois 60050
$239,000
|
Sold
|
|
| Status: | Closed |
| Sqft: | 2,339 |
| Cost/Sqft: | $102 |
| Beds: | 5 |
| Baths: | 4 |
| Year Built: | 2002 |
| Property Taxes: | $7,164 |
| Days On Market: | 3649 |
| Lot Size: | 0,25 |
Description
Great open floor plan for this spacious 2 story! 3300 sq ft including finished walkout basement. New Roof. Granite counter tops. 5 Bedrooms, 3 1/2 baths, 1st floor office, 1st floor laundry, insulated 3 car garage! Spacious master with updated private bath, garden tub, double sinks and separate shower. Located just a few blocks from park, close to schools too! Finished walkout has rec area, 5th bedroom, den, little kitchenette, full bath and extra storage area too. Room for everyone and everything!
Property Specifics
| Single Family | |
| — | |
| — | |
| 2002 | |
| Full,Walkout | |
| WINDSOR | |
| No | |
| 0.25 |
| Mc Henry | |
| Park Ridge Estates | |
| 45 / Annual | |
| None | |
| Public | |
| Public Sewer | |
| 09127984 | |
| 0934380002 |
Nearby Schools
| NAME: | DISTRICT: | DISTANCE: | |
|---|---|---|---|
|
Grade School
Riverwood Elementary School |
15 | — | |
|
Middle School
Parkland Middle School |
15 | Not in DB | |
|
High School
Mchenry High School-west Campus |
156 | Not in DB | |
Property History
| DATE: | EVENT: | PRICE: | SOURCE: |
|---|---|---|---|
| 18 Mar, 2016 | Sold | $239,000 | MRED MLS |
| 7 Feb, 2016 | Under contract | $239,000 | MRED MLS |
| 1 Feb, 2016 | Listed for sale | $239,000 | MRED MLS |
Room Specifics
Total Bedrooms: 5
Bedrooms Above Ground: 5
Bedrooms Below Ground: 0
Dimensions: —
Floor Type: Carpet
Dimensions: —
Floor Type: Carpet
Dimensions: —
Floor Type: Carpet
Dimensions: —
Floor Type: —
Full Bathrooms: 4
Bathroom Amenities: Separate Shower,Double Sink,Garden Tub
Bathroom in Basement: 1
Rooms: Bedroom 5,Office,Recreation Room,Tandem Room
Basement Description: Finished
Other Specifics
| 3 | |
| — | |
| Asphalt | |
| Brick Paver Patio | |
| — | |
| 81X127X85X132 | |
| — | |
| Full | |
| First Floor Laundry | |
| Range, Dishwasher, Refrigerator, Washer, Dryer, Disposal | |
| Not in DB | |
| Sidewalks | |
| — | |
| — | |
| — |
Tax History
| Year | Property Taxes |
|---|---|
| 2016 | $7,164 |
Contact Agent
Nearby Sold Comparables
Contact Agent
Listing Provided By
CENTURY 21 Roberts & Andrews







