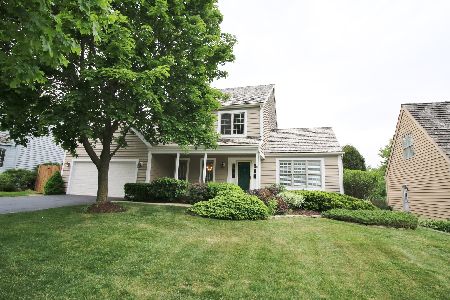4727 Kings Way, Gurnee, Illinois 60031
$340,000
|
Sold
|
|
| Status: | Closed |
| Sqft: | 2,818 |
| Cost/Sqft: | $124 |
| Beds: | 4 |
| Baths: | 3 |
| Year Built: | 1991 |
| Property Taxes: | $9,979 |
| Days On Market: | 2720 |
| Lot Size: | 0,26 |
Description
Providence Village Beauty nestled perfectly on a pristine interior professionally landscaped lot! Gleaming hardwoods through out! Breathtaking kitchen remodeled in 2015 w/loads of cherry cabinets, stainless steel appliances, Quartz counters & chic glass backsplash! Bright & sunny expanded breakfast nook w/custom built-ins & breathtaking views of the spectacular back yard! Beautiful family room w/cozy fireplace & french doors to Living Rm/Den! Formal expanded dining room! HUGE MUD ROOM! Exquisite master suite, huge private balcony, WIC's & FABULOUS remodeled LUX bath inclusive of dbl bowl vanity, custom shower w/heavy glass doors, exquisite tile - Plus adjacent Sitting area/office/4th bedroom! 2 further spacious beds & full bath complete the upstairs! Enjoy your own botanical garden in this AMAZING yard w/trex decking, gazebo, koi pond, walking paths, fire pit & more! A quiet sanctuary to relax and/or an amazing place to entertain! C virtual tour 4 interactive floor plan tour! LOVE!
Property Specifics
| Single Family | |
| — | |
| — | |
| 1991 | |
| Full | |
| EXPANDED GRACE | |
| No | |
| 0.26 |
| Lake | |
| Providence Village | |
| 125 / Annual | |
| Other | |
| Public | |
| Public Sewer | |
| 10060124 | |
| 07261030290000 |
Nearby Schools
| NAME: | DISTRICT: | DISTANCE: | |
|---|---|---|---|
|
Grade School
Woodland Elementary School |
50 | — | |
|
Middle School
Woodland Middle School |
50 | Not in DB | |
|
High School
Warren Township High School |
121 | Not in DB | |
Property History
| DATE: | EVENT: | PRICE: | SOURCE: |
|---|---|---|---|
| 15 Nov, 2018 | Sold | $340,000 | MRED MLS |
| 18 Sep, 2018 | Under contract | $349,918 | MRED MLS |
| 22 Aug, 2018 | Listed for sale | $349,918 | MRED MLS |
Room Specifics
Total Bedrooms: 4
Bedrooms Above Ground: 4
Bedrooms Below Ground: 0
Dimensions: —
Floor Type: Hardwood
Dimensions: —
Floor Type: Hardwood
Dimensions: —
Floor Type: Hardwood
Full Bathrooms: 3
Bathroom Amenities: Separate Shower,Double Sink,Full Body Spray Shower
Bathroom in Basement: 0
Rooms: Utility Room-1st Floor,Recreation Room,Eating Area
Basement Description: Partially Finished
Other Specifics
| 2 | |
| Concrete Perimeter | |
| Asphalt,Side Drive | |
| Balcony, Deck, Gazebo, Storms/Screens | |
| Fenced Yard,Landscaped,Pond(s),Wooded | |
| 71X157X71X157 | |
| — | |
| Full | |
| Hardwood Floors, First Floor Laundry | |
| Range, Microwave, Dishwasher, Refrigerator, Washer, Dryer, Disposal | |
| Not in DB | |
| Sidewalks, Street Lights, Street Paved | |
| — | |
| — | |
| Gas Log, Gas Starter |
Tax History
| Year | Property Taxes |
|---|---|
| 2018 | $9,979 |
Contact Agent
Nearby Similar Homes
Nearby Sold Comparables
Contact Agent
Listing Provided By
Keller Williams North Shore West







