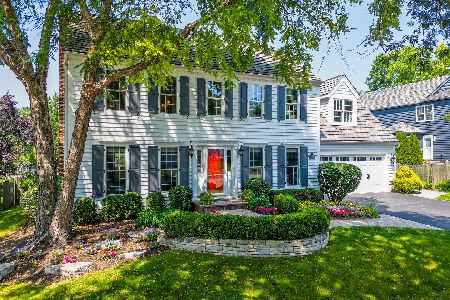4733 Kings Way, Gurnee, Illinois 60031
$385,000
|
Sold
|
|
| Status: | Closed |
| Sqft: | 2,443 |
| Cost/Sqft: | $155 |
| Beds: | 4 |
| Baths: | 3 |
| Year Built: | 1991 |
| Property Taxes: | $11,100 |
| Days On Market: | 1716 |
| Lot Size: | 0,26 |
Description
This beautiful Providence Village cutie is situated on a large, lovely landscaped, interior lot & ready for you to call home! Enter into a open foyer & hardwood floors throughout the entire first floor. The huge, bright & airy living room is fabulous with its vaulted ceilings & the formal dining room is perfect for your dinner parties! The family room w/wood burning fireplace opens to the big kitchen which features granite countertops, beautiful backsplash, ss appliances & large eating area! Adorable laundry/mud room w/custom shelving. The kitchen back door opens to a huge deck & ginormous, deep, fenced in back yard perfect for long summer nights, bbq's & entertaining! It even has a nice off to the side spot with raised beds for your herb/veggie garden! The sizeable master bedroom features vaulted ceilings and his & hers walk in closets w/organizers! The spa master bath with its whirlpool tub, separate shower & double vanity is sure to please! Upstairs is topped off with 3 more spacious bedrooms & full hall bath. The full finished basement is ready to be a: rec room, man cave, diva den, play zone, extra tv/gaming area or whatever you decide! It also features a 5th bedroom which could be used as an office space or gym! Plus, it has lots of closet space & a large storage area! Garage has a Stage 2 EV hookup! Providence Village features fun community events like Easter egg hunts, ice cream socials, Ravinia music nights, park, community garage sale & more. Close to expressway, shopping, restaurants & naval base.
Property Specifics
| Single Family | |
| — | |
| — | |
| 1991 | |
| Full | |
| — | |
| No | |
| 0.26 |
| Lake | |
| Providence Village | |
| 150 / Annual | |
| Other | |
| Public | |
| Public Sewer | |
| 11097198 | |
| 07261030280000 |
Nearby Schools
| NAME: | DISTRICT: | DISTANCE: | |
|---|---|---|---|
|
Grade School
Woodland Elementary School |
50 | — | |
|
Middle School
Woodland Middle School |
50 | Not in DB | |
|
High School
Warren Township High School |
121 | Not in DB | |
Property History
| DATE: | EVENT: | PRICE: | SOURCE: |
|---|---|---|---|
| 19 Aug, 2021 | Sold | $385,000 | MRED MLS |
| 12 Jun, 2021 | Under contract | $379,000 | MRED MLS |
| 22 May, 2021 | Listed for sale | $379,000 | MRED MLS |
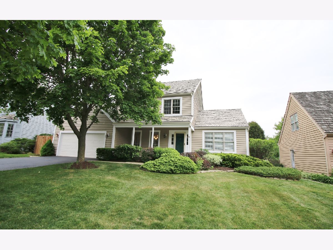
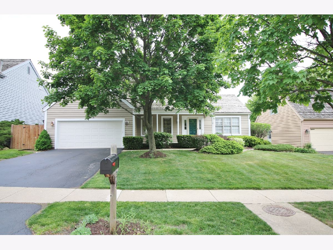
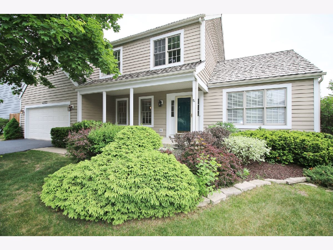
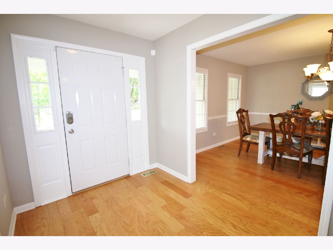
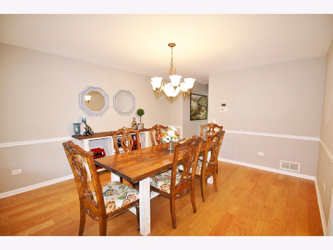
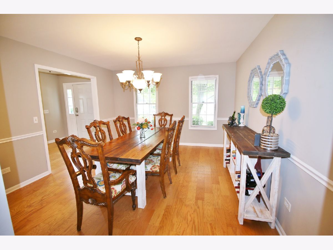
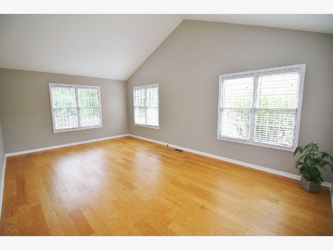
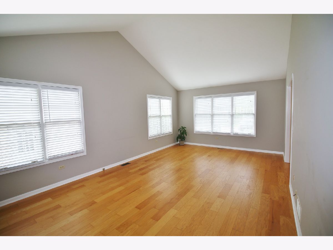
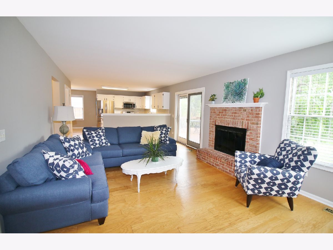
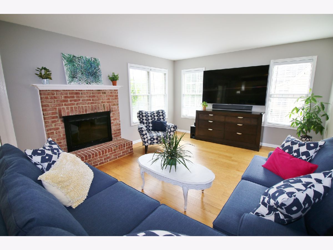
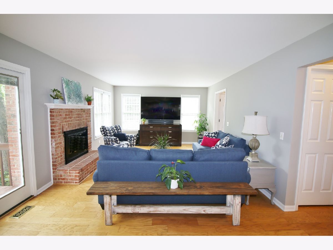
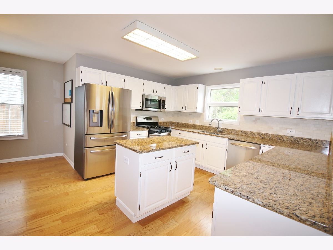
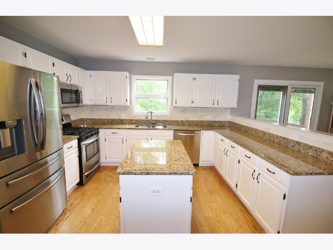
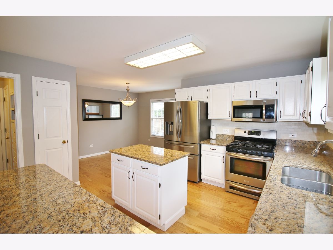
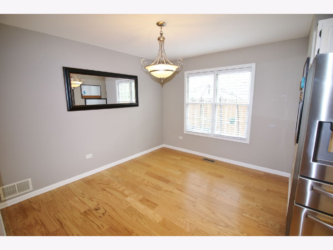
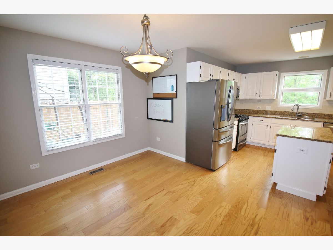
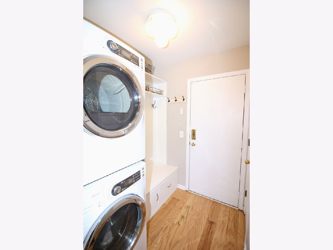
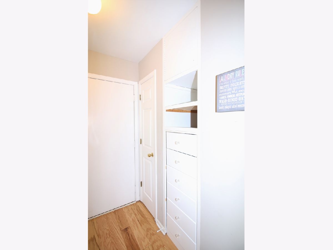
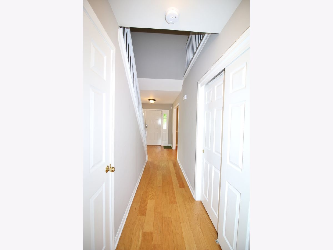
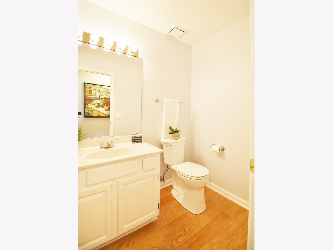
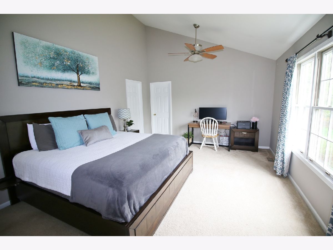
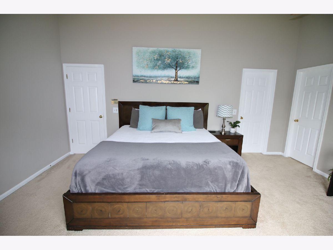
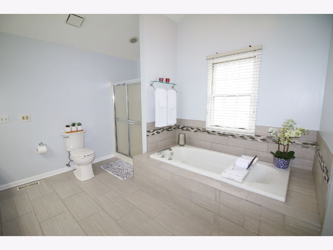
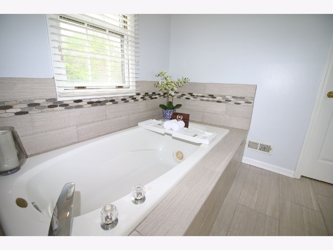
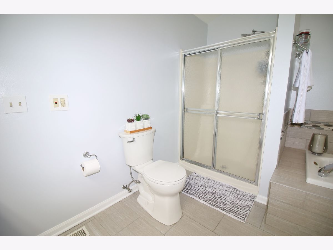
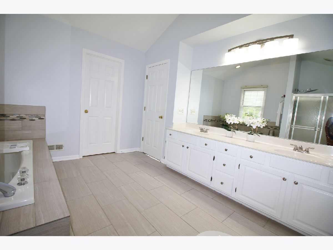
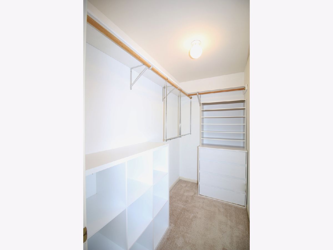
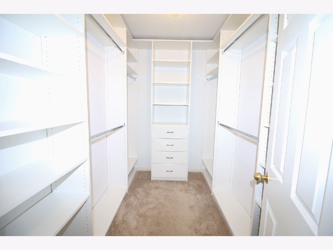
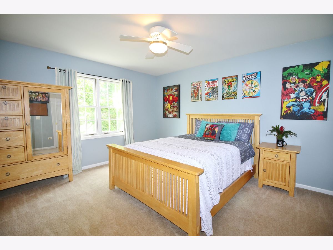
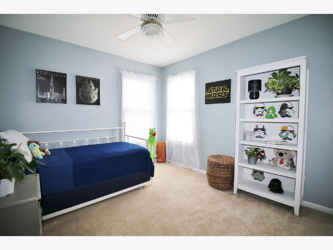
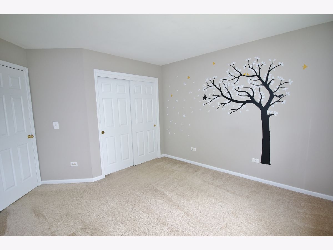
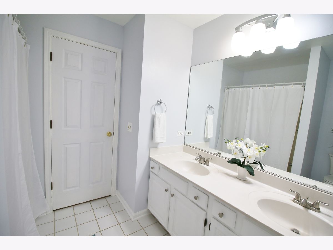
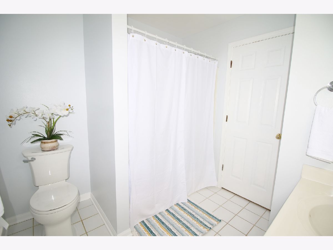
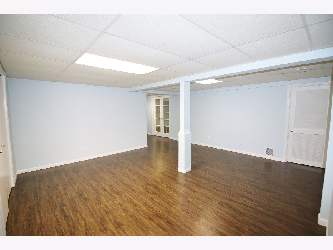
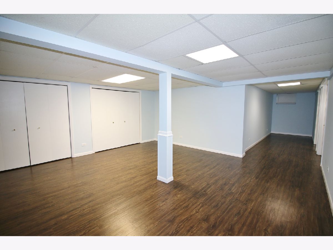
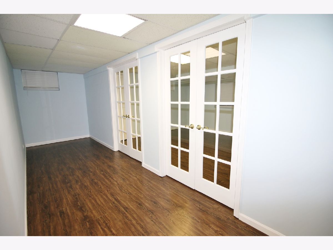
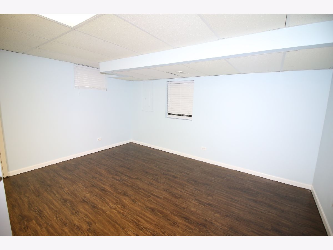
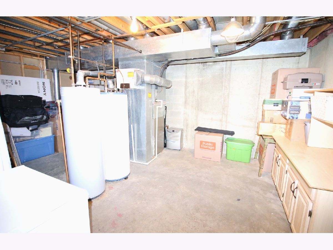
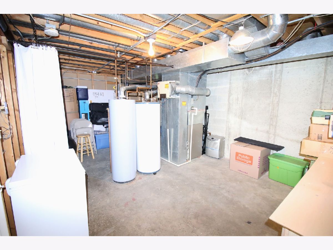
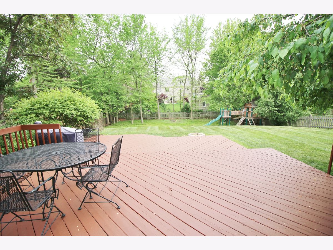
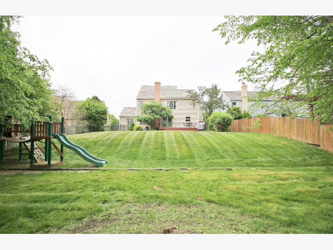
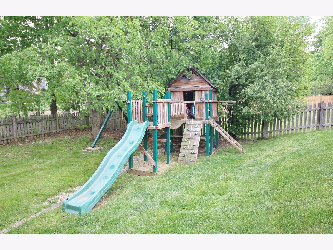
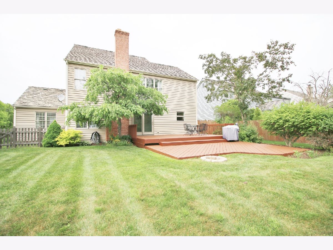
Room Specifics
Total Bedrooms: 5
Bedrooms Above Ground: 4
Bedrooms Below Ground: 1
Dimensions: —
Floor Type: Carpet
Dimensions: —
Floor Type: Carpet
Dimensions: —
Floor Type: Carpet
Dimensions: —
Floor Type: —
Full Bathrooms: 3
Bathroom Amenities: Whirlpool,Separate Shower,Double Sink
Bathroom in Basement: 0
Rooms: Bedroom 5,Eating Area,Recreation Room
Basement Description: Partially Finished
Other Specifics
| 2 | |
| — | |
| Asphalt | |
| Deck, Porch | |
| Fenced Yard,Landscaped,Wooded | |
| 71X157 | |
| — | |
| Full | |
| Vaulted/Cathedral Ceilings, Hardwood Floors, First Floor Laundry | |
| Range, Microwave, Dishwasher, Refrigerator, Washer, Dryer, Disposal, Stainless Steel Appliance(s) | |
| Not in DB | |
| Park, Curbs, Sidewalks, Street Lights, Street Paved | |
| — | |
| — | |
| Gas Starter |
Tax History
| Year | Property Taxes |
|---|---|
| 2021 | $11,100 |
Contact Agent
Nearby Similar Homes
Nearby Sold Comparables
Contact Agent
Listing Provided By
d'aprile properties






