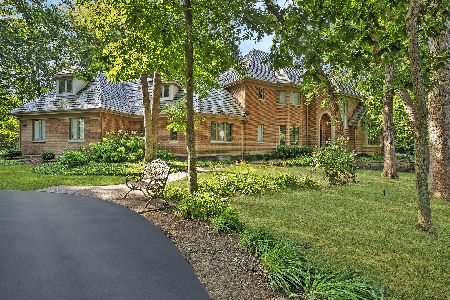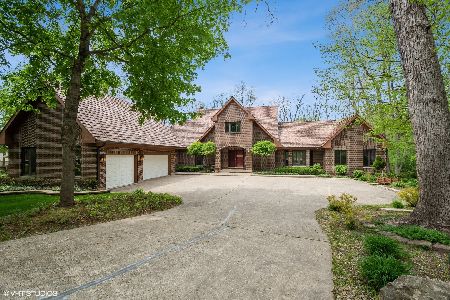4728 Westbury Drive, Long Grove, Illinois 60047
$1,475,000
|
Sold
|
|
| Status: | Closed |
| Sqft: | 11,566 |
| Cost/Sqft: | $147 |
| Beds: | 5 |
| Baths: | 8 |
| Year Built: | 1996 |
| Property Taxes: | $34,018 |
| Days On Market: | 2991 |
| Lot Size: | 1,52 |
Description
An exquisite home in Royal Melbourne. Custom built to perfection & recently remodeled w/breathtaking finishes! Expert craftsmanship & professional design along with an impressive floor plan that spans over 3 pristinely finished levels of living space that provide wonderful functionality & unmatched elegance without sacrificing intimacy & comfort. The exceptional master suite is a quiet retreat w/an elegant marbled bathroom, his & her walk in closets & a cozy fireplace. A spacious kitchen w/2 islands, professional appliances, custom white cabinetry & every imaginable amenity needed to provide enjoyment while preparing meals for family & guests. Crisp design, warm wood finishes, fabulous natural light, bright white trim, augmented casing, deep crown molding & gorgeous light fixtures. A spacious 2nd floor, finished lower level, 2 laundry rooms, massive mudroom, formal dining room, 1st floor den, plenty of storage, 4 car garage & meticulously maintained throughout. A very special home!
Property Specifics
| Single Family | |
| — | |
| — | |
| 1996 | |
| Full | |
| CUSTOM | |
| No | |
| 1.52 |
| Lake | |
| Royal Melbourne | |
| 520 / Monthly | |
| Water,Security | |
| Community Well | |
| Public Sewer | |
| 09765708 | |
| 15183010100000 |
Nearby Schools
| NAME: | DISTRICT: | DISTANCE: | |
|---|---|---|---|
|
Grade School
Country Meadows Elementary Schoo |
96 | — | |
|
Middle School
Woodlawn Middle School |
96 | Not in DB | |
|
High School
Adlai E Stevenson High School |
125 | Not in DB | |
Property History
| DATE: | EVENT: | PRICE: | SOURCE: |
|---|---|---|---|
| 6 Apr, 2018 | Sold | $1,475,000 | MRED MLS |
| 4 Feb, 2018 | Under contract | $1,695,000 | MRED MLS |
| — | Last price change | $1,789,000 | MRED MLS |
| 4 Oct, 2017 | Listed for sale | $1,795,000 | MRED MLS |
Room Specifics
Total Bedrooms: 5
Bedrooms Above Ground: 5
Bedrooms Below Ground: 0
Dimensions: —
Floor Type: Hardwood
Dimensions: —
Floor Type: Hardwood
Dimensions: —
Floor Type: Hardwood
Dimensions: —
Floor Type: —
Full Bathrooms: 8
Bathroom Amenities: Whirlpool,Separate Shower,Steam Shower,Double Sink
Bathroom in Basement: 1
Rooms: Bedroom 5,Eating Area,Den,Game Room,Exercise Room,Heated Sun Room,Utility Room-1st Floor
Basement Description: Finished
Other Specifics
| 4 | |
| Concrete Perimeter | |
| Asphalt | |
| Deck, Patio, Dog Run | |
| Cul-De-Sac | |
| 149X382X118X140X135X125 | |
| — | |
| Full | |
| Vaulted/Cathedral Ceilings, Bar-Wet, Hardwood Floors | |
| Double Oven, Microwave, Dishwasher, High End Refrigerator, Washer, Dryer, Disposal, Stainless Steel Appliance(s), Wine Refrigerator | |
| Not in DB | |
| Clubhouse, Park, Pool, Tennis Court(s), Gated | |
| — | |
| — | |
| — |
Tax History
| Year | Property Taxes |
|---|---|
| 2018 | $34,018 |
Contact Agent
Nearby Similar Homes
Nearby Sold Comparables
Contact Agent
Listing Provided By
@properties







