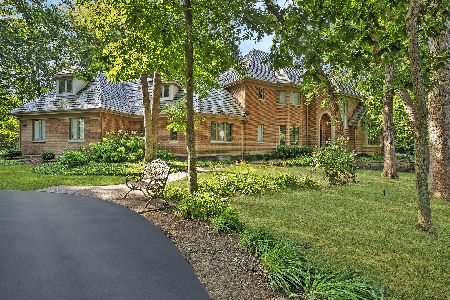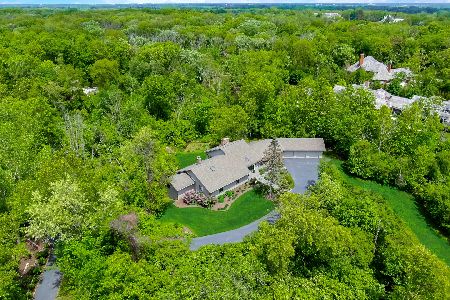4730 Westbury Drive, Long Grove, Illinois 60047
$600,000
|
Sold
|
|
| Status: | Closed |
| Sqft: | 8,533 |
| Cost/Sqft: | $75 |
| Beds: | 5 |
| Baths: | 6 |
| Year Built: | 1998 |
| Property Taxes: | $41,652 |
| Days On Market: | 2984 |
| Lot Size: | 1,66 |
Description
Yes rare find at this incredible price found in Royal Melbourne Country club. Top Rated Stevenson school district.Spectacular Colorado-inspired home with over 8500 sq ft Gated entrance for added security. Magnificent foyer with bridal staircase ,wide plank floors and arched entryways.Master suite with fireplace,his/hers closets,ultra-spa bath with walk through shower.3rd floor room with spiral staircase- excellent work out room. Tandem office/den area in master. All bedrooms are large with their own private baths in separate wing. . Screened porch and deck. Tucked in the very back of this magnificent country club location.
Property Specifics
| Single Family | |
| — | |
| Traditional | |
| 1998 | |
| Full,English | |
| CUSTOM | |
| No | |
| 1.66 |
| Lake | |
| Royal Melbourne | |
| 512 / Monthly | |
| Water,Insurance,Security | |
| Community Well | |
| Public Sewer | |
| 09774937 | |
| 15183010110000 |
Property History
| DATE: | EVENT: | PRICE: | SOURCE: |
|---|---|---|---|
| 9 Feb, 2018 | Sold | $600,000 | MRED MLS |
| 20 Oct, 2017 | Under contract | $641,250 | MRED MLS |
| 11 Oct, 2017 | Listed for sale | $641,250 | MRED MLS |
Room Specifics
Total Bedrooms: 5
Bedrooms Above Ground: 5
Bedrooms Below Ground: 0
Dimensions: —
Floor Type: Carpet
Dimensions: —
Floor Type: Carpet
Dimensions: —
Floor Type: Carpet
Dimensions: —
Floor Type: —
Full Bathrooms: 6
Bathroom Amenities: Whirlpool,Separate Shower,Double Sink
Bathroom in Basement: 0
Rooms: Breakfast Room,Exercise Room,Bedroom 5,Game Room,Screened Porch
Basement Description: Unfinished
Other Specifics
| 4 | |
| — | |
| — | |
| Deck, Porch Screened | |
| Cul-De-Sac,Wooded | |
| 225X245X280X295 | |
| — | |
| Full | |
| Vaulted/Cathedral Ceilings, Hardwood Floors, First Floor Laundry, First Floor Full Bath | |
| — | |
| Not in DB | |
| Street Paved | |
| — | |
| — | |
| — |
Tax History
| Year | Property Taxes |
|---|---|
| 2018 | $41,652 |
Contact Agent
Nearby Similar Homes
Nearby Sold Comparables
Contact Agent
Listing Provided By
Chicagoland Realty, LLC







