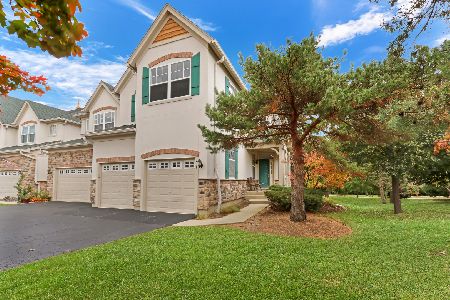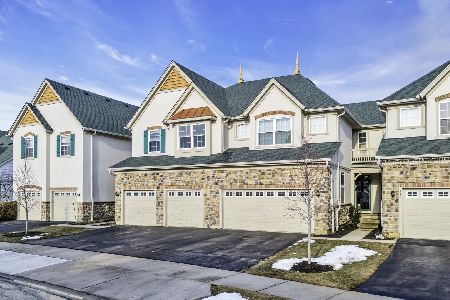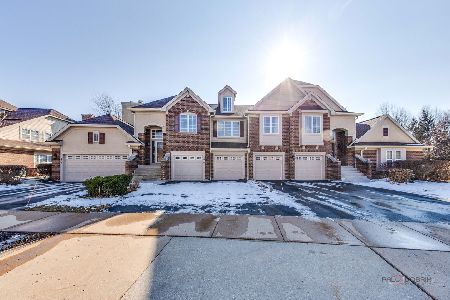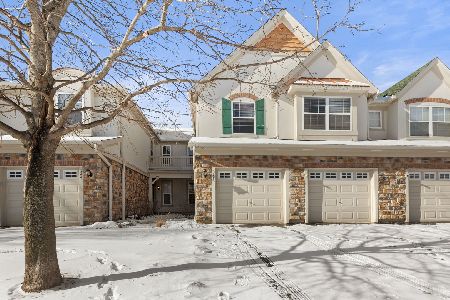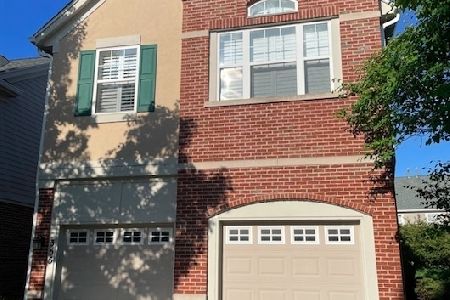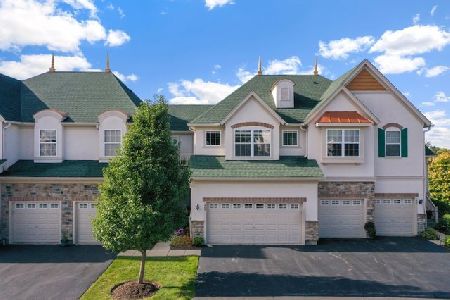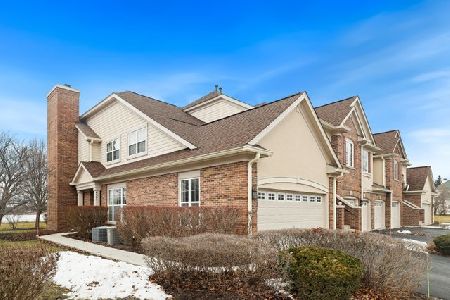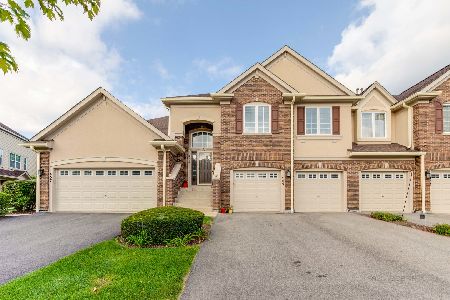473 Bay Tree Circle, Vernon Hills, Illinois 60061
$367,000
|
Sold
|
|
| Status: | Closed |
| Sqft: | 2,870 |
| Cost/Sqft: | $132 |
| Beds: | 4 |
| Baths: | 4 |
| Year Built: | 2003 |
| Property Taxes: | $10,129 |
| Days On Market: | 2385 |
| Lot Size: | 0,00 |
Description
Premium location end-unit with loft, finished walk-out basement, and breathtaking lake views! Cozy front porch overlooks perfectly manicured lawn. Step into the open space and enjoy hardwood flooring throughout the first floor. Foyer offers large coat closet and open stairway. Spacious living room. Updated kitchen boats all brand new SS appliances, granite counters, 42" maple cabinets, and pantry closet. Formal dining room with slider access to the large balcony. Huge 2nd floor loft with windows. Lovely master suite enjoys French doors, vaulted ceiling, massive walk-in closet, and private bath with dual vanity and glass shower. Beautiful finished walk-out basement offers a large recreation room with patio access, additional bedroom with closet and French doors, and full bath. Possible in-law arrangement. BRAND NEW roof. Relaxing serene views overlooking Harvey Lake from your own private backyard, feel like you're on vacation every day! Doesn't get any better than this!
Property Specifics
| Condos/Townhomes | |
| 2 | |
| — | |
| 2003 | |
| Full,Walkout | |
| — | |
| Yes | |
| — |
| Lake | |
| Bay Tree/greggs Landing | |
| 318 / Monthly | |
| Insurance,Exterior Maintenance,Lawn Care,Scavenger,Snow Removal | |
| Public | |
| Public Sewer | |
| 10488023 | |
| 11334010700000 |
Nearby Schools
| NAME: | DISTRICT: | DISTANCE: | |
|---|---|---|---|
|
High School
Vernon Hills High School |
128 | Not in DB | |
Property History
| DATE: | EVENT: | PRICE: | SOURCE: |
|---|---|---|---|
| 22 Nov, 2019 | Sold | $367,000 | MRED MLS |
| 4 Nov, 2019 | Under contract | $379,000 | MRED MLS |
| — | Last price change | $389,950 | MRED MLS |
| 16 Aug, 2019 | Listed for sale | $400,000 | MRED MLS |
| 8 Nov, 2019 | Under contract | $0 | MRED MLS |
| 14 Oct, 2019 | Listed for sale | $0 | MRED MLS |
Room Specifics
Total Bedrooms: 4
Bedrooms Above Ground: 4
Bedrooms Below Ground: 0
Dimensions: —
Floor Type: Carpet
Dimensions: —
Floor Type: Carpet
Dimensions: —
Floor Type: Carpet
Full Bathrooms: 4
Bathroom Amenities: Double Sink
Bathroom in Basement: 1
Rooms: Loft,Recreation Room,Walk In Closet
Basement Description: Finished,Exterior Access
Other Specifics
| 2 | |
| Concrete Perimeter | |
| Asphalt | |
| Balcony, Patio, Porch, Storms/Screens, End Unit | |
| Common Grounds,Landscaped,Pond(s),Water View | |
| 32X75X32X75 | |
| — | |
| Full | |
| Vaulted/Cathedral Ceilings, Hardwood Floors, In-Law Arrangement, First Floor Laundry, Built-in Features, Walk-In Closet(s) | |
| Range, Microwave, Dishwasher, Refrigerator, Washer, Dryer, Disposal | |
| Not in DB | |
| — | |
| — | |
| Park | |
| — |
Tax History
| Year | Property Taxes |
|---|---|
| 2019 | $10,129 |
Contact Agent
Nearby Similar Homes
Nearby Sold Comparables
Contact Agent
Listing Provided By
AK Homes

