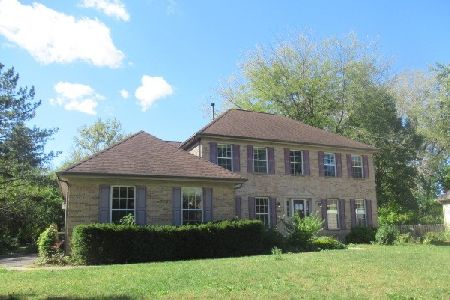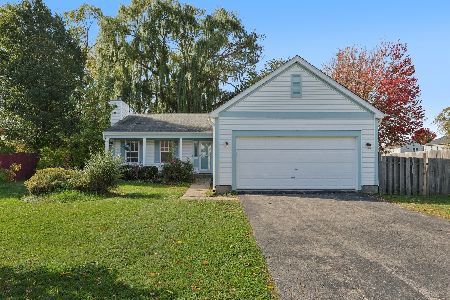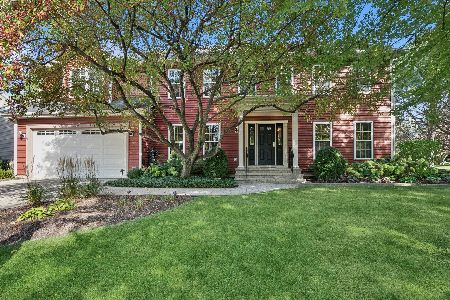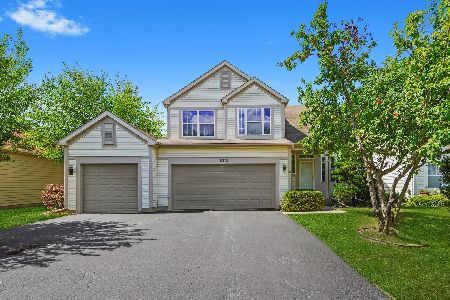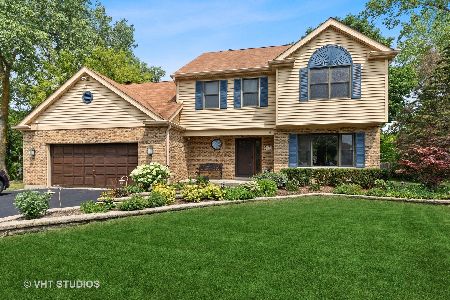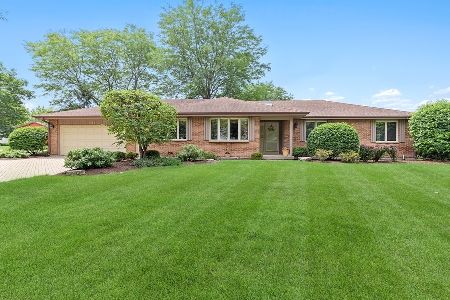473 Kevin Lane, Grayslake, Illinois 60030
$238,000
|
Sold
|
|
| Status: | Closed |
| Sqft: | 1,708 |
| Cost/Sqft: | $143 |
| Beds: | 3 |
| Baths: | 3 |
| Year Built: | 1987 |
| Property Taxes: | $10,446 |
| Days On Market: | 2311 |
| Lot Size: | 0,24 |
Description
Great West Trail value plus great location Step into a custom ranch which will please with a convenient floor plan. Kitchen has breakfast bar opening to family room. Stone fireplace and hardwood floors are featured. Living room opens to dining room with easy flow for entertaining or those family holiday meals. Master suite has spacious closet and sliding doors to custom deck. Family room and Master have sliding doors to the deck where you can enjoy the professionally landscaped yard. Private views with no other home behind! Two other spacious bedrooms share the hall bath. Great big recreation room and play room plus a bath and storage in the basement. You'll love the location with walk to schools, parks, lake and town.
Property Specifics
| Single Family | |
| — | |
| Ranch | |
| 1987 | |
| Full | |
| RANCH | |
| No | |
| 0.24 |
| Lake | |
| West Trail | |
| 0 / Not Applicable | |
| None | |
| Lake Michigan,Public | |
| Public Sewer | |
| 10438107 | |
| 06273010210000 |
Nearby Schools
| NAME: | DISTRICT: | DISTANCE: | |
|---|---|---|---|
|
Grade School
Woodview School |
46 | — | |
|
Middle School
Grayslake Middle School |
46 | Not in DB | |
|
High School
Grayslake Central High School |
127 | Not in DB | |
Property History
| DATE: | EVENT: | PRICE: | SOURCE: |
|---|---|---|---|
| 8 Oct, 2019 | Sold | $238,000 | MRED MLS |
| 17 Aug, 2019 | Under contract | $244,500 | MRED MLS |
| — | Last price change | $249,900 | MRED MLS |
| 2 Jul, 2019 | Listed for sale | $249,900 | MRED MLS |
Room Specifics
Total Bedrooms: 3
Bedrooms Above Ground: 3
Bedrooms Below Ground: 0
Dimensions: —
Floor Type: Carpet
Dimensions: —
Floor Type: Carpet
Full Bathrooms: 3
Bathroom Amenities: Separate Shower
Bathroom in Basement: 1
Rooms: Recreation Room,Play Room,Storage
Basement Description: Partially Finished
Other Specifics
| 2.5 | |
| Concrete Perimeter | |
| Asphalt | |
| Deck | |
| Landscaped | |
| 81X114X100X116 | |
| Unfinished | |
| Full | |
| Hardwood Floors, First Floor Bedroom, First Floor Full Bath | |
| Range, Microwave, Dishwasher, Refrigerator, Washer, Dryer, Disposal | |
| Not in DB | |
| — | |
| — | |
| — | |
| — |
Tax History
| Year | Property Taxes |
|---|---|
| 2019 | $10,446 |
Contact Agent
Nearby Similar Homes
Nearby Sold Comparables
Contact Agent
Listing Provided By
RE/MAX Suburban


