473 Newcastle Drive, Cary, Illinois 60013
$540,000
|
Sold
|
|
| Status: | Closed |
| Sqft: | 3,714 |
| Cost/Sqft: | $141 |
| Beds: | 4 |
| Baths: | 4 |
| Year Built: | 2005 |
| Property Taxes: | $14,943 |
| Days On Market: | 230 |
| Lot Size: | 0,25 |
Description
Welcome to 473 Newcastle - The Perfect Blend of Comfort, Style, and Location! Situated in an unbeatable golf course setting, this beautifully maintained Abbeydale model offers the lifestyle you've been looking for. With 4 spacious bedrooms, 3.1 bathrooms, and a 3-car garage, there's room for everyone to live, work, and play. Step inside to soaring vaulted ceilings and rich hardwood floors that create a warm, inviting feel throughout the main living spaces. The thoughtfully designed main level offers both elegance and functionality. To the right of the foyer, you'll find a private office with French doors, ideal for working from home or managing day-to-day tasks. The formal living room and dining room provide the perfect setting for hosting guests, holiday meals, or special occasions. The heart of the home is the open-concept kitchen, featuring ample counter space and cabinetry, which flows seamlessly into the spacious family room with a cozy gas fireplace-making it easy to stay connected whether you're cooking, relaxing, or entertaining. A convenient main level laundry room offers plenty of storage, helping you keep everything organized and out of sight. Whether you're enjoying quiet evenings or lively get-togethers, the layout of this home supports both comfort and versatility. This particular Abbeydale model has upgraded the second floor to include 3 full bathrooms, including two luxurious ensuite setups and an additional guest bath. The primary suite is a true retreat, complete with a sitting room, perfect for a reading nook, office or private lounge and stunningly renovated primary bathroom-your private spa-like getaway after a long day. Upstairs, you'll also find a spacious bonus room, ideal for a playroom or media space. Step outside to your outdoor oasis-a deck leading to a brick paver patio, perfect for hosting gatherings or enjoying quiet evenings. The beautiful lot overlooks the 1st hole of Foxford Hills Golf Club, offering peaceful mornings and scenic views all year long. Recent updates include a new roof in 2022. Located in the highly sought-after Cary School district, near the aquatic center and Metra station nearby make it easy to stay active and connected to the community. You won't want to miss out on this home!
Property Specifics
| Single Family | |
| — | |
| — | |
| 2005 | |
| — | |
| ABBEYDALE | |
| No | |
| 0.25 |
| — | |
| Foxford Hills | |
| 278 / Annual | |
| — | |
| — | |
| — | |
| 12339813 | |
| 2006476006 |
Nearby Schools
| NAME: | DISTRICT: | DISTANCE: | |
|---|---|---|---|
|
Grade School
Deer Path Elementary School |
26 | — | |
|
Middle School
Cary Junior High School |
26 | Not in DB | |
|
High School
Cary-grove Community High School |
155 | Not in DB | |
Property History
| DATE: | EVENT: | PRICE: | SOURCE: |
|---|---|---|---|
| 3 May, 2010 | Sold | $329,500 | MRED MLS |
| 1 Apr, 2010 | Under contract | $330,000 | MRED MLS |
| 20 Mar, 2010 | Listed for sale | $330,000 | MRED MLS |
| 2 Jul, 2025 | Sold | $540,000 | MRED MLS |
| 4 May, 2025 | Under contract | $525,000 | MRED MLS |
| 1 May, 2025 | Listed for sale | $525,000 | MRED MLS |
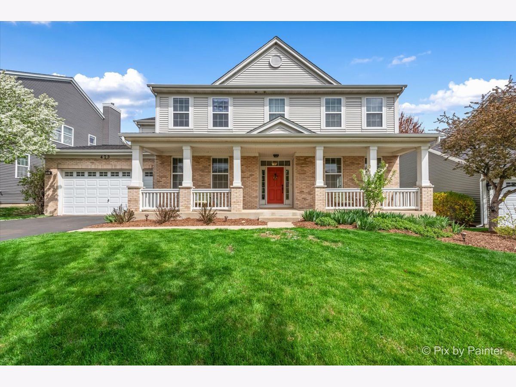



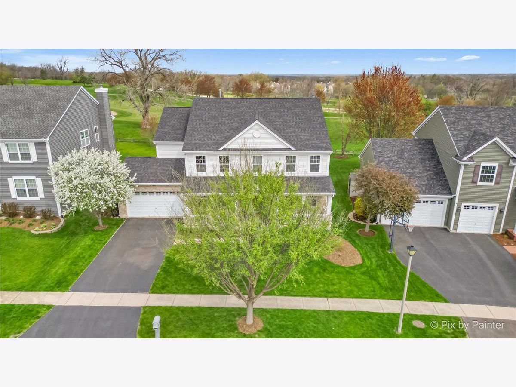
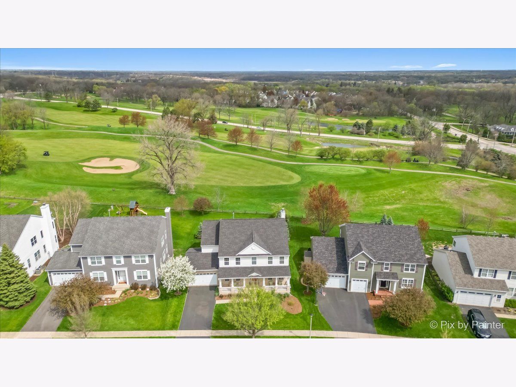

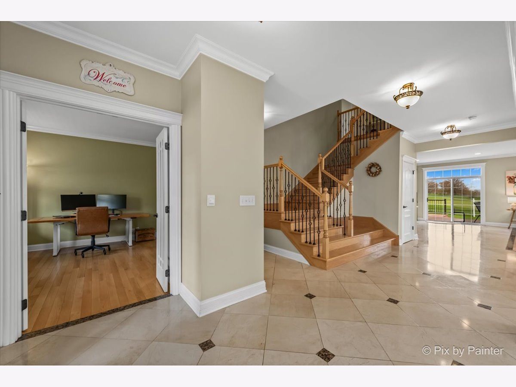

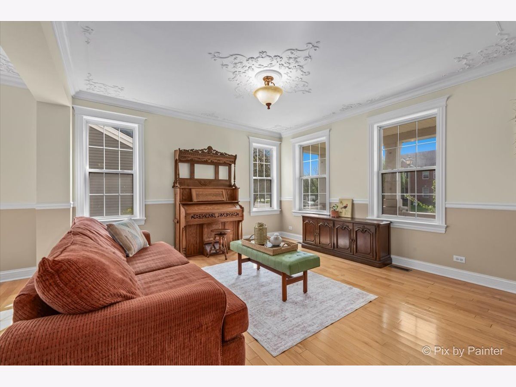
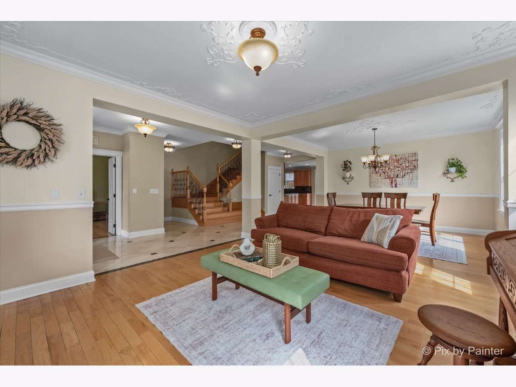
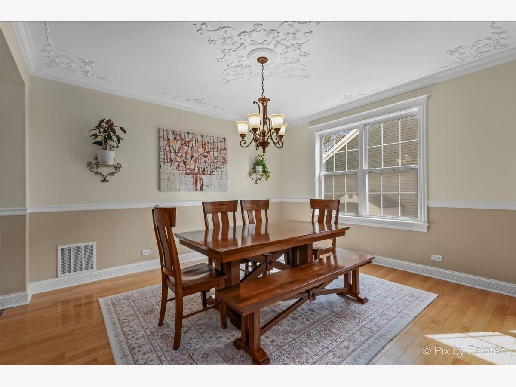


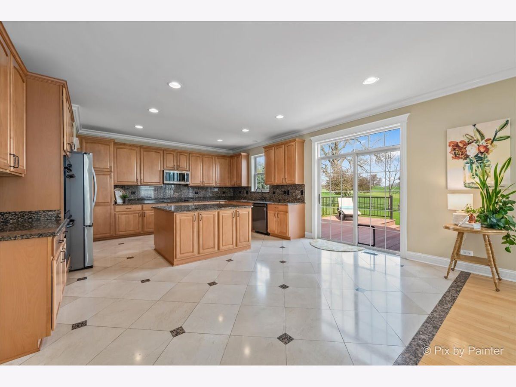

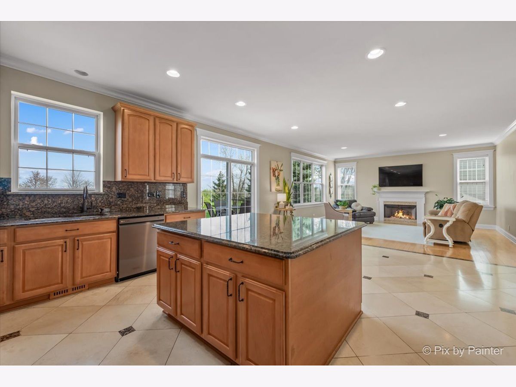



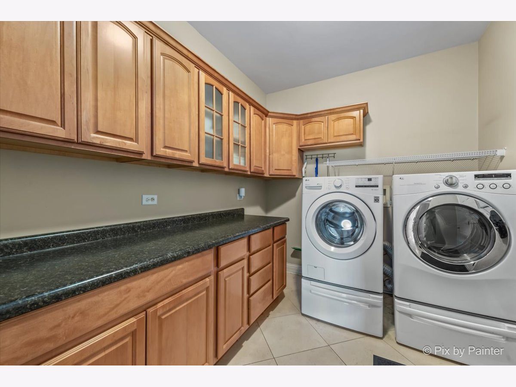

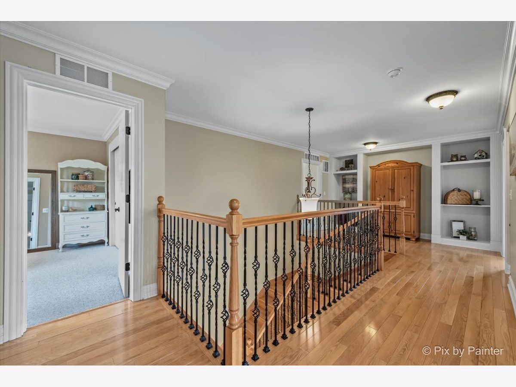




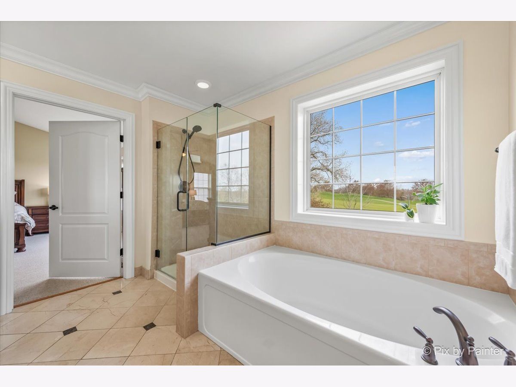


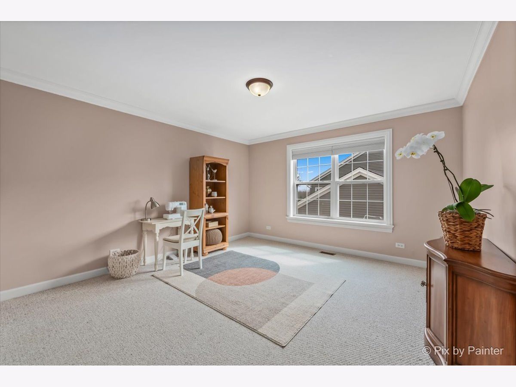


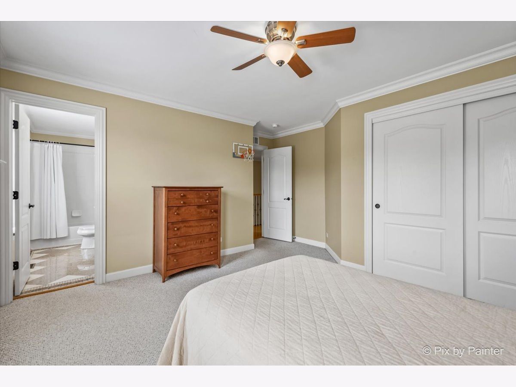
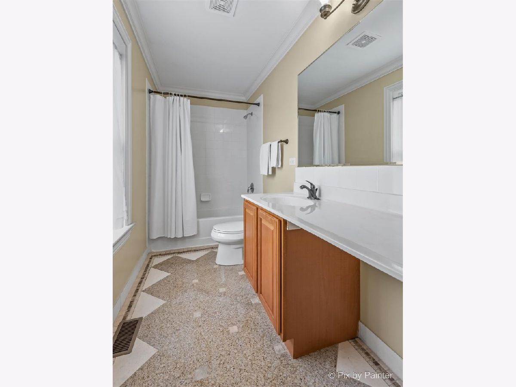






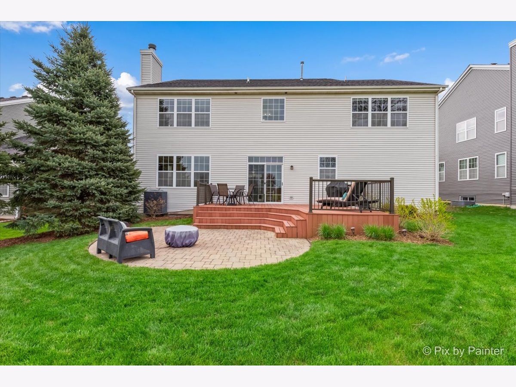
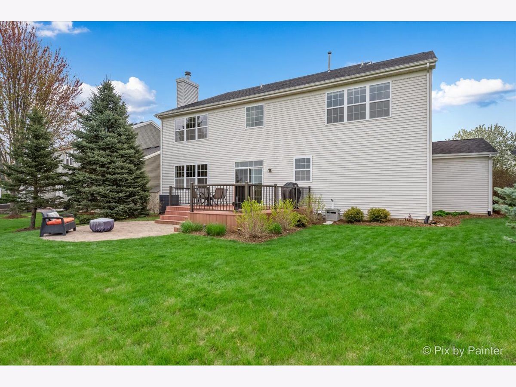




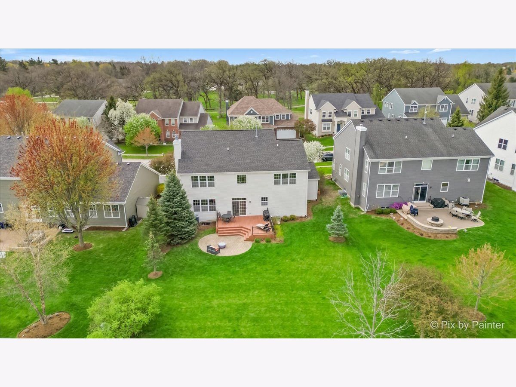



Room Specifics
Total Bedrooms: 4
Bedrooms Above Ground: 4
Bedrooms Below Ground: 0
Dimensions: —
Floor Type: —
Dimensions: —
Floor Type: —
Dimensions: —
Floor Type: —
Full Bathrooms: 4
Bathroom Amenities: Separate Shower,Double Sink
Bathroom in Basement: 0
Rooms: —
Basement Description: —
Other Specifics
| 3 | |
| — | |
| — | |
| — | |
| — | |
| 73X143X74X152 | |
| Unfinished | |
| — | |
| — | |
| — | |
| Not in DB | |
| — | |
| — | |
| — | |
| — |
Tax History
| Year | Property Taxes |
|---|---|
| 2010 | $10,456 |
| 2025 | $14,943 |
Contact Agent
Nearby Sold Comparables
Contact Agent
Listing Provided By
Keller Williams Success Realty





