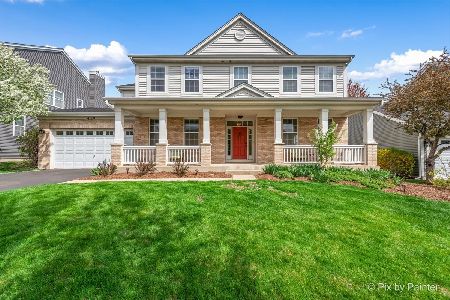463 Newcastle Drive, Cary, Illinois 60013
$350,000
|
Sold
|
|
| Status: | Closed |
| Sqft: | 3,592 |
| Cost/Sqft: | $100 |
| Beds: | 4 |
| Baths: | 3 |
| Year Built: | 2005 |
| Property Taxes: | $10,771 |
| Days On Market: | 2135 |
| Lot Size: | 0,25 |
Description
Stunning Abbeydale model with sweeping golf course views in the Foxford Hills subdivision of Cary and NO SSA!! Highly upgraded, spotless and ready for new owners! This home boasts a fabulous spacious floor plan with perfectly sized rooms for both convenient everyday living and easy entertaining. Enter into the perfectly connected formal Living Room & Dining Rooms highlighted by hardwood flooring. The stunning Kitchen features granite counters, 42" maple cabinets, center island & high end stainless steel appliances including a Viking oven! The sunny eat-in area provides the right amount of table space that opens directly to the 2-story Family Room with cozy gas log fireplace & walls of windows letting in tons of natural light! Enjoy the privacy of the first floor office which could be used as a Den or Study as well! Four Bedrooms upstairs including the vaulted Master Suite with Sitting Room & private Bath offering double sinks, soaker tub, separate shower & stylishly updated light fixtures. The backyard cannot be beat with its brick paver patio & built-in firepit overlooking the 1st hole of Foxford Hills Golf Course! Bring your finishing touches to complete the full basement with 9' ceilings & roughed-in plumbing for a bathroom! SO much to be desired here: lush landscaping, ideal first floor laundry room with built-in cabinets, counters & wash sink, 3 car tandem garage, updated light fixtures throughout, added molding & more! Located in close proximity to the driving range!
Property Specifics
| Single Family | |
| — | |
| Traditional | |
| 2005 | |
| Full | |
| ABBEYDALE | |
| Yes | |
| 0.25 |
| Mc Henry | |
| Foxford Hills | |
| 125 / Annual | |
| Other | |
| Public | |
| Sewer-Storm | |
| 10631144 | |
| 2006476008 |
Nearby Schools
| NAME: | DISTRICT: | DISTANCE: | |
|---|---|---|---|
|
Grade School
Deer Path Elementary School |
26 | — | |
|
Middle School
Cary Junior High School |
26 | Not in DB | |
|
High School
Cary-grove Community High School |
155 | Not in DB | |
Property History
| DATE: | EVENT: | PRICE: | SOURCE: |
|---|---|---|---|
| 25 Apr, 2008 | Sold | $420,000 | MRED MLS |
| 8 Mar, 2008 | Under contract | $449,900 | MRED MLS |
| — | Last price change | $473,500 | MRED MLS |
| 15 Nov, 2007 | Listed for sale | $473,500 | MRED MLS |
| 15 Apr, 2020 | Sold | $350,000 | MRED MLS |
| 24 Feb, 2020 | Under contract | $359,900 | MRED MLS |
| 12 Feb, 2020 | Listed for sale | $359,900 | MRED MLS |
Room Specifics
Total Bedrooms: 4
Bedrooms Above Ground: 4
Bedrooms Below Ground: 0
Dimensions: —
Floor Type: Carpet
Dimensions: —
Floor Type: Carpet
Dimensions: —
Floor Type: Carpet
Full Bathrooms: 3
Bathroom Amenities: Separate Shower,Double Sink,Soaking Tub
Bathroom in Basement: 0
Rooms: Eating Area,Office,Sitting Room,Loft
Basement Description: Unfinished,Bathroom Rough-In
Other Specifics
| 3 | |
| Concrete Perimeter | |
| Asphalt | |
| Brick Paver Patio, Storms/Screens, Fire Pit | |
| Golf Course Lot,Landscaped | |
| 82X120 | |
| Unfinished | |
| Full | |
| Hardwood Floors, First Floor Laundry, Walk-In Closet(s) | |
| Double Oven, Microwave, Dishwasher, Refrigerator, Washer, Dryer, Disposal, Stainless Steel Appliance(s) | |
| Not in DB | |
| Park, Curbs, Sidewalks, Street Lights, Street Paved | |
| — | |
| — | |
| Gas Log |
Tax History
| Year | Property Taxes |
|---|---|
| 2008 | $11,550 |
| 2020 | $10,771 |
Contact Agent
Nearby Similar Homes
Nearby Sold Comparables
Contact Agent
Listing Provided By
Keller Williams Success Realty






