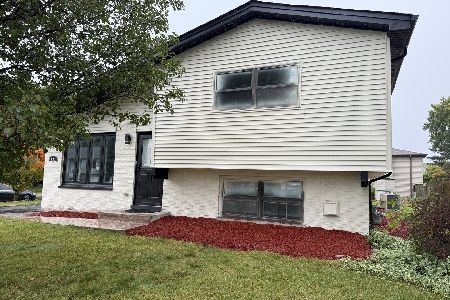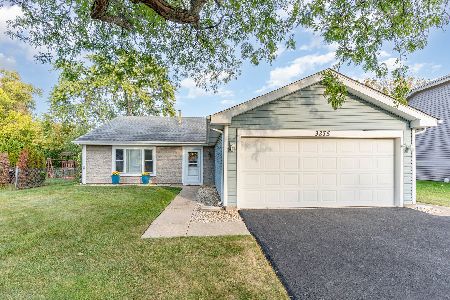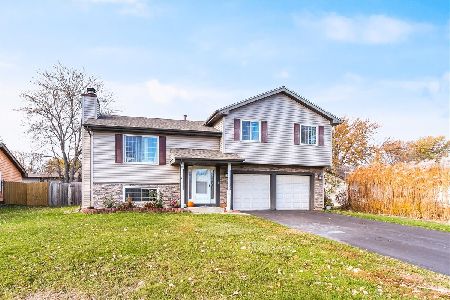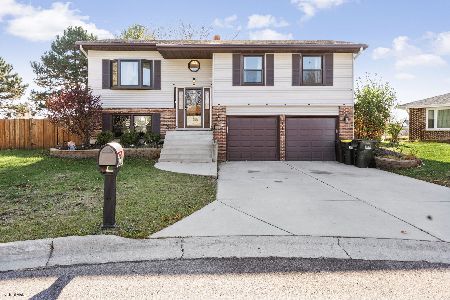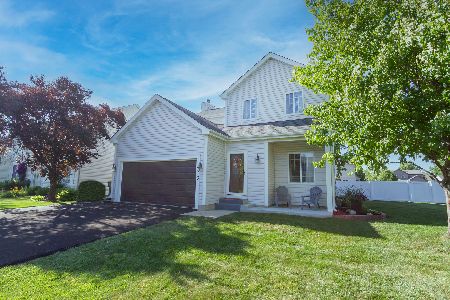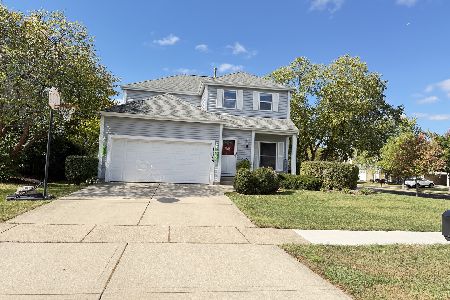473 Parkside Drive, Carol Stream, Illinois 60188
$260,000
|
Sold
|
|
| Status: | Closed |
| Sqft: | 2,019 |
| Cost/Sqft: | $129 |
| Beds: | 4 |
| Baths: | 3 |
| Year Built: | 1988 |
| Property Taxes: | $8,622 |
| Days On Market: | 2620 |
| Lot Size: | 0,25 |
Description
Great 4 bedroom 2 1/2 bath home on corner lot! Enter into large living room combined with formal dining area. Kitchen has pantry closet and large informal dining area, laundry space in additional closet. Family room features wood burning fireplace and sliding glass doors leading to patio and extra large backyard with outdoor shed. Spacious master bedroom with private master bath that has separate shower, double sinks, and whirlpool tub. Well maintained home: Newer roof, gutters and siding (2017), Newer dishwasher, newer hot water heater, newer ejector pump. Home has a security system. Attic access with drop down stairs for tons of storage. Full basement ready for your finishing touches! This home has been lovingly cared for. Needs some updating. Estate Sale. Show with confidence!
Property Specifics
| Single Family | |
| — | |
| Traditional | |
| 1988 | |
| Full | |
| — | |
| No | |
| 0.25 |
| Du Page | |
| — | |
| 0 / Not Applicable | |
| None | |
| Public | |
| Public Sewer | |
| 10106129 | |
| 0219415029 |
Property History
| DATE: | EVENT: | PRICE: | SOURCE: |
|---|---|---|---|
| 7 Dec, 2018 | Sold | $260,000 | MRED MLS |
| 29 Oct, 2018 | Under contract | $260,000 | MRED MLS |
| — | Last price change | $275,000 | MRED MLS |
| 8 Oct, 2018 | Listed for sale | $286,000 | MRED MLS |
| 27 Dec, 2019 | Sold | $267,000 | MRED MLS |
| 19 Nov, 2019 | Under contract | $274,900 | MRED MLS |
| — | Last price change | $279,000 | MRED MLS |
| 23 Aug, 2019 | Listed for sale | $289,900 | MRED MLS |
| 15 Aug, 2022 | Sold | $415,000 | MRED MLS |
| 5 Jul, 2022 | Under contract | $415,900 | MRED MLS |
| 24 Jun, 2022 | Listed for sale | $415,900 | MRED MLS |
Room Specifics
Total Bedrooms: 4
Bedrooms Above Ground: 4
Bedrooms Below Ground: 0
Dimensions: —
Floor Type: Carpet
Dimensions: —
Floor Type: Carpet
Dimensions: —
Floor Type: Carpet
Full Bathrooms: 3
Bathroom Amenities: Whirlpool,Separate Shower,Double Sink
Bathroom in Basement: 0
Rooms: No additional rooms
Basement Description: Unfinished
Other Specifics
| 2 | |
| Concrete Perimeter | |
| Asphalt | |
| Patio | |
| — | |
| 89 X 125 | |
| — | |
| Full | |
| — | |
| Range, Dishwasher, Refrigerator, Washer, Dryer, Disposal | |
| Not in DB | |
| — | |
| — | |
| — | |
| Wood Burning |
Tax History
| Year | Property Taxes |
|---|---|
| 2018 | $8,622 |
| 2019 | $9,149 |
| 2022 | $7,246 |
Contact Agent
Nearby Similar Homes
Nearby Sold Comparables
Contact Agent
Listing Provided By
Baird & Warner

