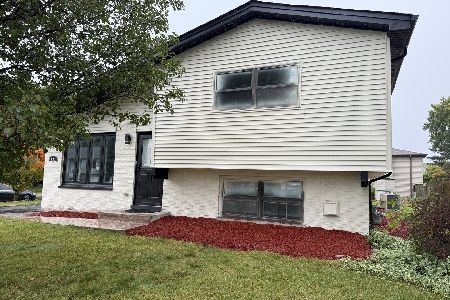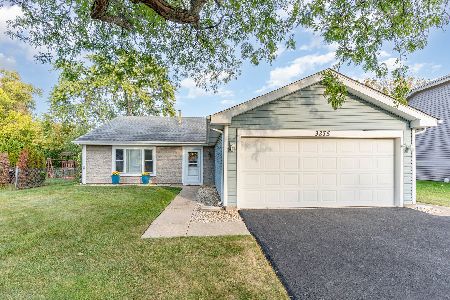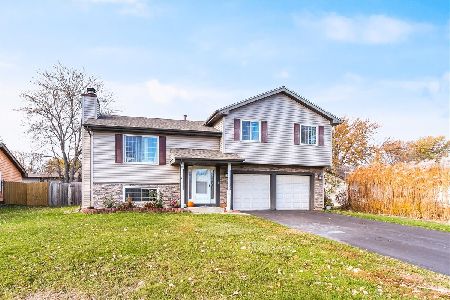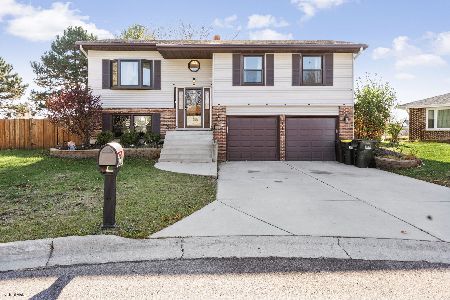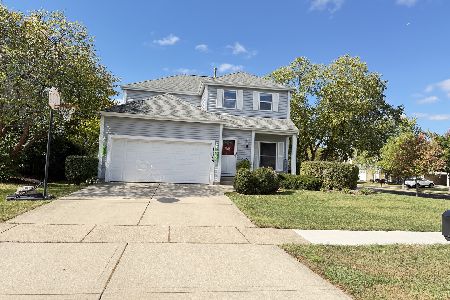473 Parkside Drive, Carol Stream, Illinois 60188
$415,000
|
Sold
|
|
| Status: | Closed |
| Sqft: | 2,019 |
| Cost/Sqft: | $206 |
| Beds: | 4 |
| Baths: | 3 |
| Year Built: | 1988 |
| Property Taxes: | $7,246 |
| Days On Market: | 1267 |
| Lot Size: | 0,25 |
Description
Nothing to do but move-in to this beautifully updated 4 bedroom home on an expansive corner lot. All the work was custom designed by the homeowner and every detail was carefully thought out! All the big things have been done: Roof, siding, HVAC, Updated kitchen and baths, to name a few. Fresh paint throughout with added detail over windows and doors. Beautiful hardwood floors throughout the main level. The heart of the home was beautifully done with a stainless steel appliance suite thoughtfully done for functionality. Beautiful backsplash that wraps across the kitchen with an accent behind the stove and granite countertops. For ease of entertaining, flow from the kitchen in to the cozy family room featuring a fireplace that was upgraded to gas with a new custom mantle to enjoy in the colder months and convenient access to the patio. The light and bright living room boasts natural sunlight with southern exposure and offers a formal dining space. Completing the main floor is beautifully updated powder room. The second level boasts a tremendous master suite with a barn door connecting to the private bath that has been updated with all the bells and whistles - 2 sink vanity, custom tile, and upgraded fixtures. Three additional large bedrooms and updated hall bath. The full unfinished basement is ready for your finishing touches to add additional living space. Enjoy the warmer months on the updated patio overlooking an amazing fenced yard. There is so much to appreciate in this home, you will need to see it for yourself. Amazing location closed to shopping/dining, entertainment, and parks.
Property Specifics
| Single Family | |
| — | |
| — | |
| 1988 | |
| — | |
| NEWBERRY 2 | |
| No | |
| 0.25 |
| Du Page | |
| — | |
| 0 / Not Applicable | |
| — | |
| — | |
| — | |
| 11445479 | |
| 0219415029 |
Nearby Schools
| NAME: | DISTRICT: | DISTANCE: | |
|---|---|---|---|
|
Grade School
Cloverdale Elementary School |
93 | — | |
|
Middle School
Stratford Middle School |
93 | Not in DB | |
|
High School
Glenbard North High School |
87 | Not in DB | |
Property History
| DATE: | EVENT: | PRICE: | SOURCE: |
|---|---|---|---|
| 7 Dec, 2018 | Sold | $260,000 | MRED MLS |
| 29 Oct, 2018 | Under contract | $260,000 | MRED MLS |
| — | Last price change | $275,000 | MRED MLS |
| 8 Oct, 2018 | Listed for sale | $286,000 | MRED MLS |
| 27 Dec, 2019 | Sold | $267,000 | MRED MLS |
| 19 Nov, 2019 | Under contract | $274,900 | MRED MLS |
| — | Last price change | $279,000 | MRED MLS |
| 23 Aug, 2019 | Listed for sale | $289,900 | MRED MLS |
| 15 Aug, 2022 | Sold | $415,000 | MRED MLS |
| 5 Jul, 2022 | Under contract | $415,900 | MRED MLS |
| 24 Jun, 2022 | Listed for sale | $415,900 | MRED MLS |
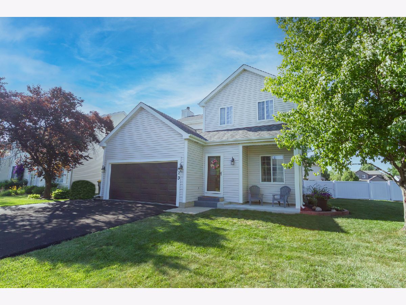
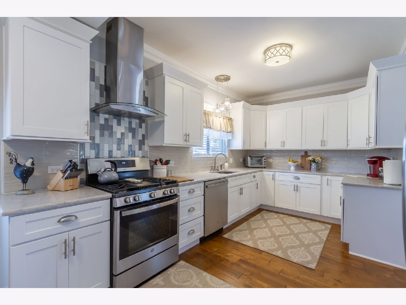
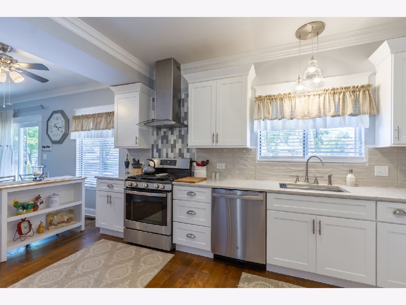
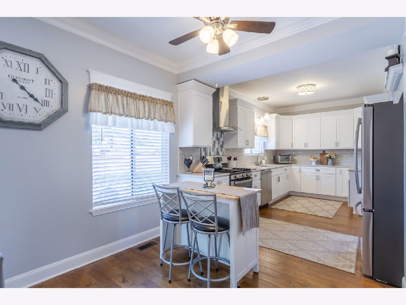
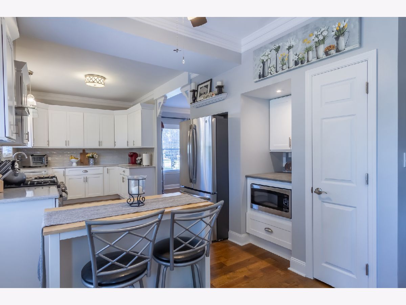
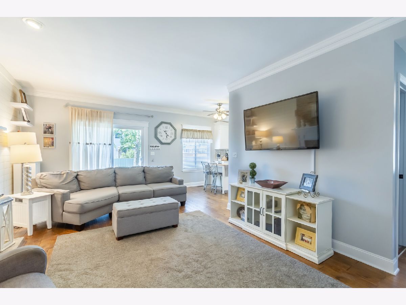
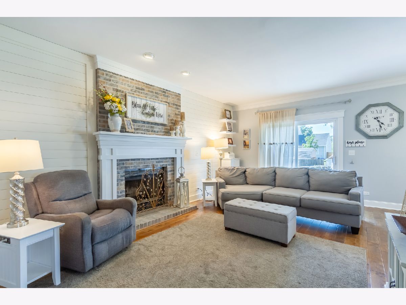
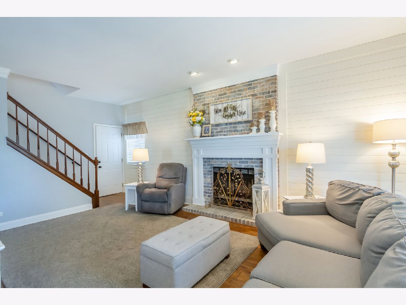
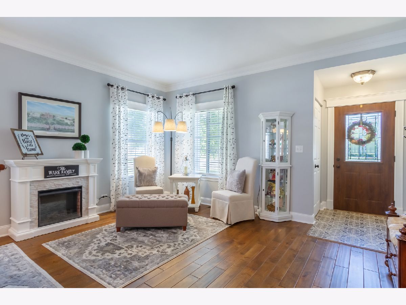
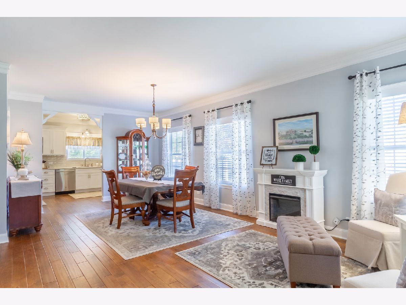
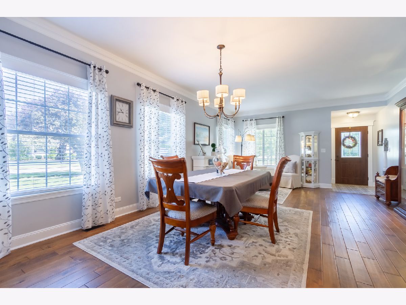
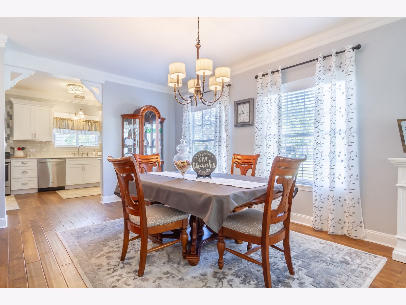
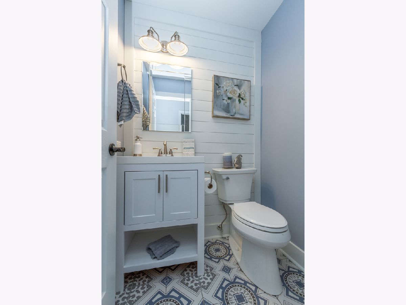
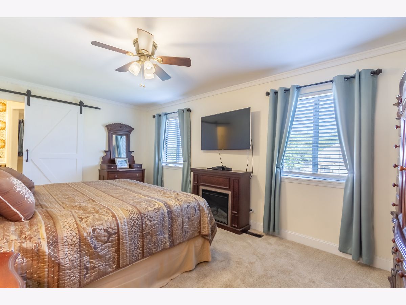
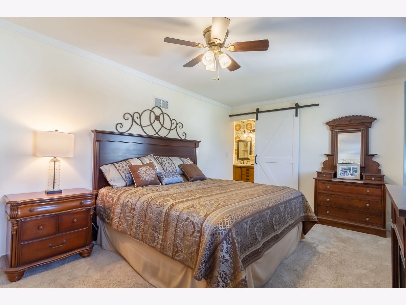
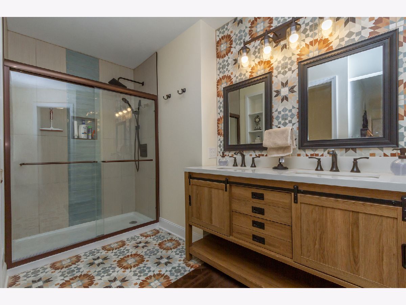
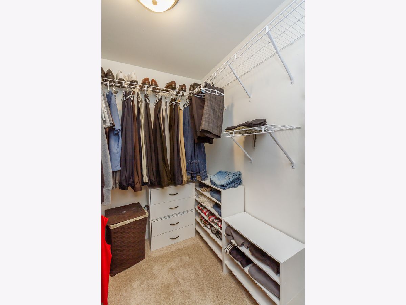
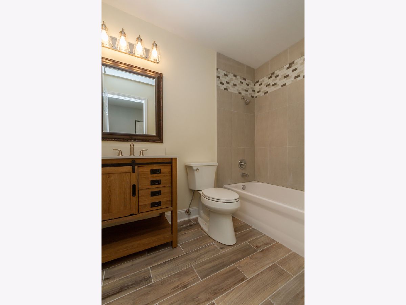
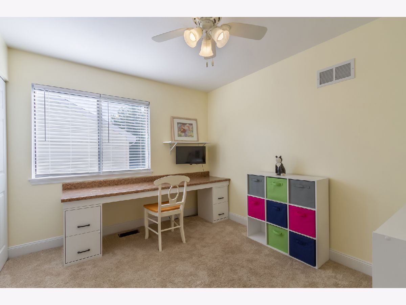
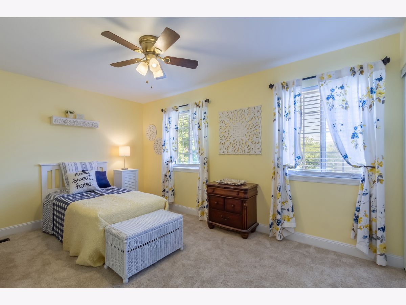
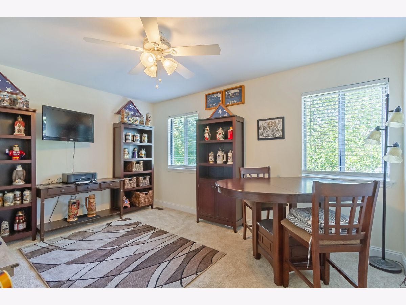
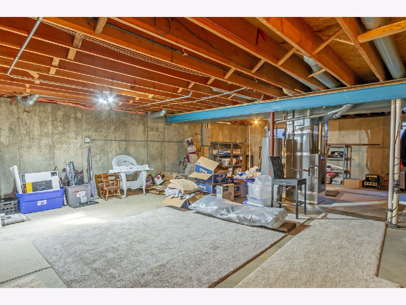
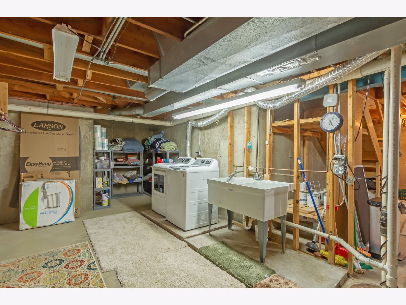
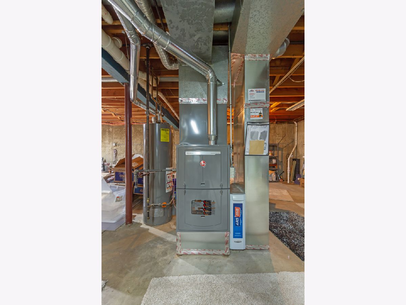
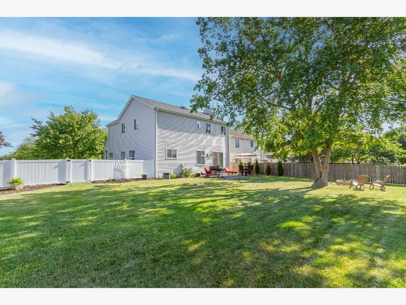
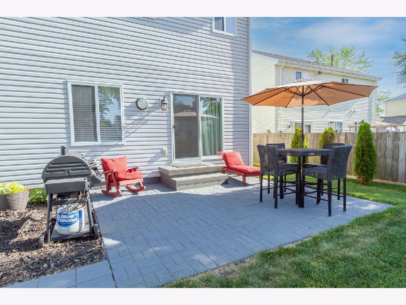
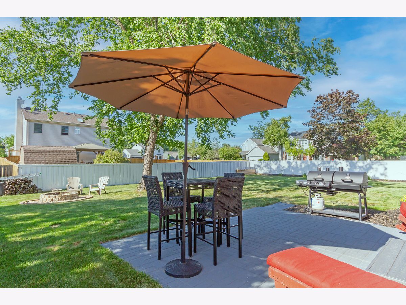
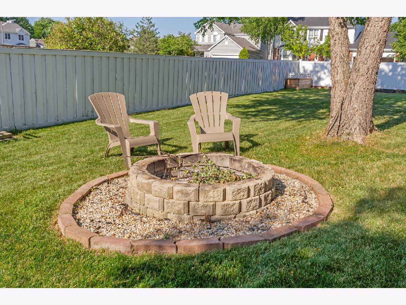
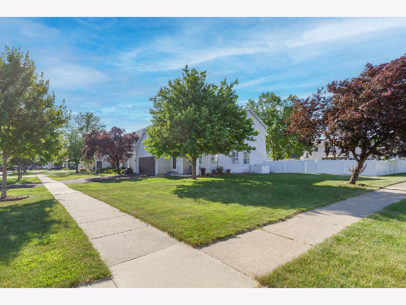
Room Specifics
Total Bedrooms: 4
Bedrooms Above Ground: 4
Bedrooms Below Ground: 0
Dimensions: —
Floor Type: —
Dimensions: —
Floor Type: —
Dimensions: —
Floor Type: —
Full Bathrooms: 3
Bathroom Amenities: Whirlpool,Separate Shower,Double Sink
Bathroom in Basement: 0
Rooms: —
Basement Description: Unfinished
Other Specifics
| 2 | |
| — | |
| Asphalt | |
| — | |
| — | |
| 89 X 125 | |
| — | |
| — | |
| — | |
| — | |
| Not in DB | |
| — | |
| — | |
| — | |
| — |
Tax History
| Year | Property Taxes |
|---|---|
| 2018 | $8,622 |
| 2019 | $9,149 |
| 2022 | $7,246 |
Contact Agent
Nearby Similar Homes
Nearby Sold Comparables
Contact Agent
Listing Provided By
RE/MAX Suburban

