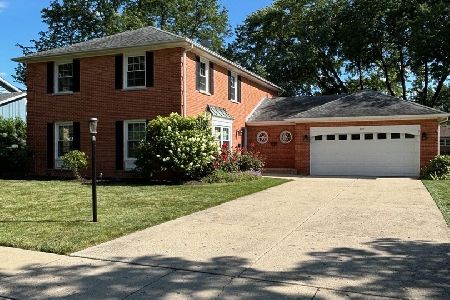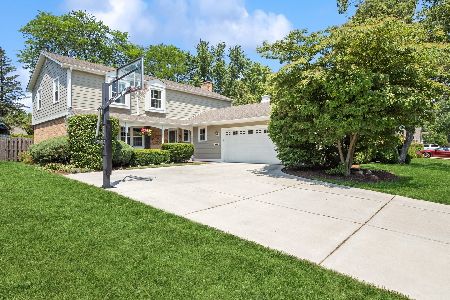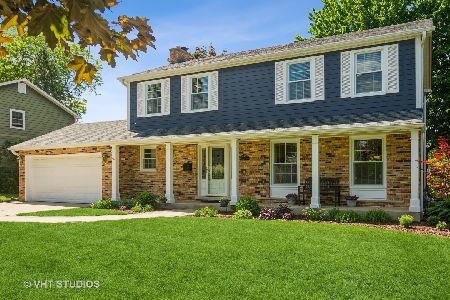473 Providence Road, Palatine, Illinois 60074
$429,000
|
Sold
|
|
| Status: | Closed |
| Sqft: | 2,767 |
| Cost/Sqft: | $159 |
| Beds: | 4 |
| Baths: | 3 |
| Year Built: | 1968 |
| Property Taxes: | $10,746 |
| Days On Market: | 2036 |
| Lot Size: | 0,23 |
Description
Start your next chapter here! You will fall in love with this beautiful 4-bedroom, 2.5 baths, approx. 2800 sf, two-story home in the Pebble Creek neighborhood. Step into the beautiful kitchen with custom cherry cabinets with plenty of storage, stainless steel appliances, granite counters, breakfast bar, eat-in area and recessed lighting. Open layout to the spacious family room with stone fireplace w/ gas starter, wooden beams on the ceiling and recessed lights. The large comfortable living room and separate dining room are perfect for entertaining. First floor laundry room w/ utility sink and storage. Hardwood floors throughout the first floor and most of second floor. Upstairs you'll find the large master bedroom with en-suite, three additional comfortable bedrooms and full hall bath w/ vanity with double sinks. Hall closet. Finished basement has huge recreation room with recessed lighting. Lots of storage. Three season screened porch perfect for relaxing and overlooking the deck and back yard. Front porch. Beautifully landscaped yard. UPDATES INCLUDE: Three season room, fully finished basement, new roof and siding. Great location close to downtown Palatine, shopping, restaurants, District 15 schools, library, bike trail, Willow Wood park and playground and transportation. Don't Miss Out!!!
Property Specifics
| Single Family | |
| — | |
| Colonial | |
| 1968 | |
| Full | |
| EXPANDED G | |
| No | |
| 0.23 |
| Cook | |
| Pebble Creek | |
| 20 / Annual | |
| Other | |
| Lake Michigan | |
| Public Sewer, Sewer-Storm, Overhead Sewers | |
| 10715343 | |
| 02142180060000 |
Nearby Schools
| NAME: | DISTRICT: | DISTANCE: | |
|---|---|---|---|
|
Grade School
Virginia Lake Elementary School |
15 | — | |
|
Middle School
Walter R Sundling Junior High Sc |
15 | Not in DB | |
|
High School
Palatine High School |
211 | Not in DB | |
Property History
| DATE: | EVENT: | PRICE: | SOURCE: |
|---|---|---|---|
| 28 Jul, 2009 | Sold | $453,000 | MRED MLS |
| 10 Jun, 2009 | Under contract | $475,000 | MRED MLS |
| 13 Apr, 2009 | Listed for sale | $475,000 | MRED MLS |
| 20 Aug, 2020 | Sold | $429,000 | MRED MLS |
| 9 Jun, 2020 | Under contract | $439,999 | MRED MLS |
| 14 May, 2020 | Listed for sale | $439,999 | MRED MLS |
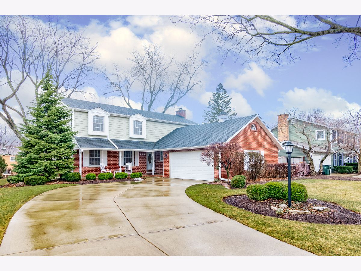
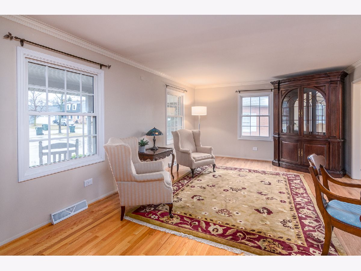
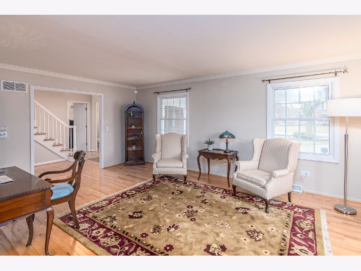
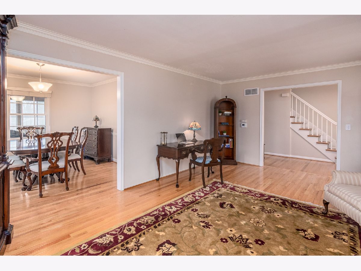
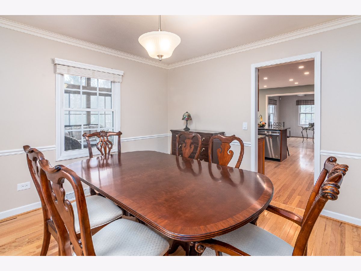
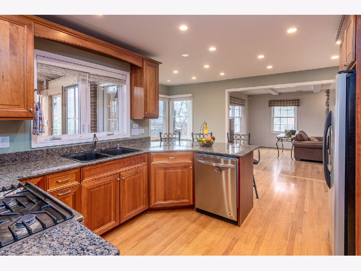
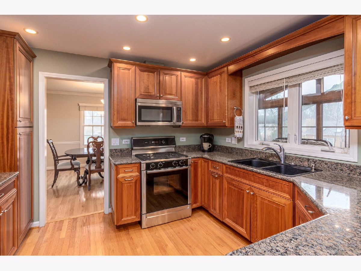
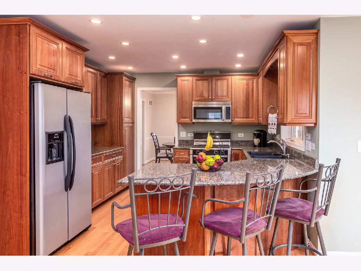
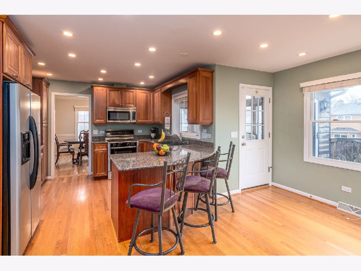
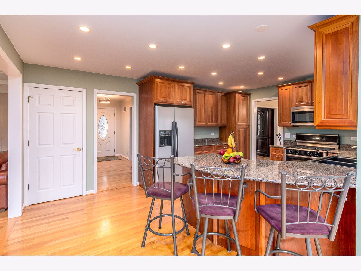
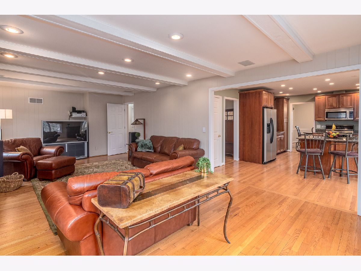
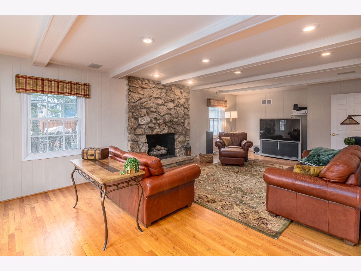
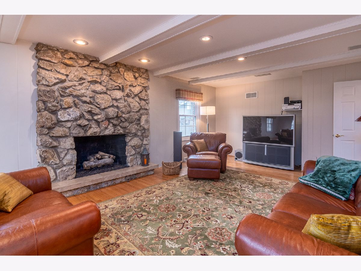
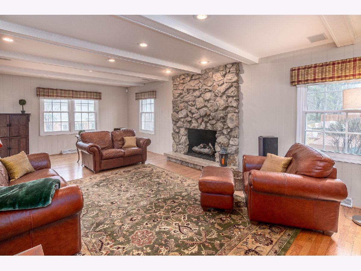
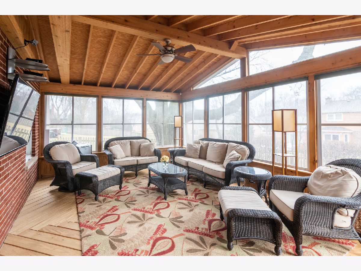
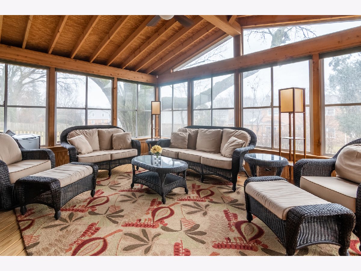
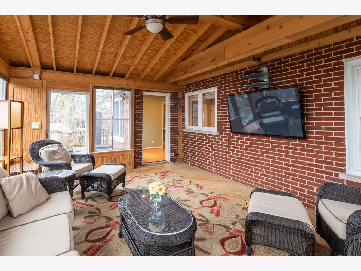
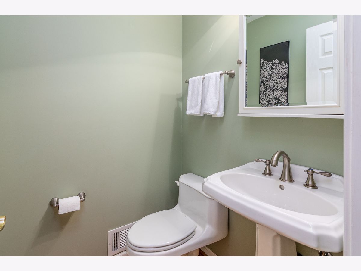
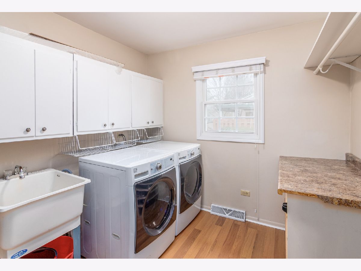
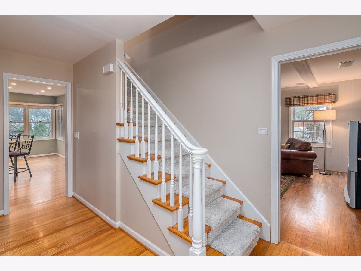
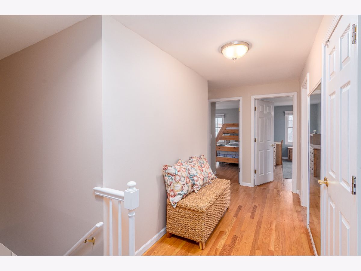
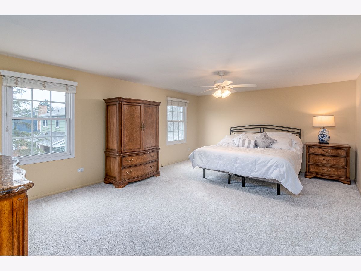
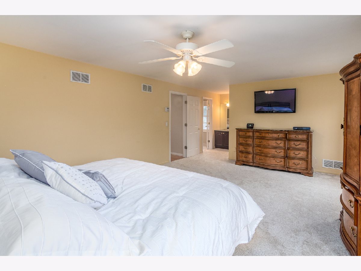
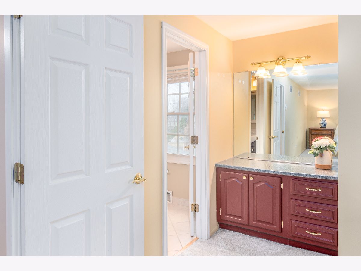
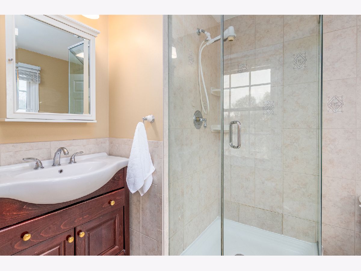
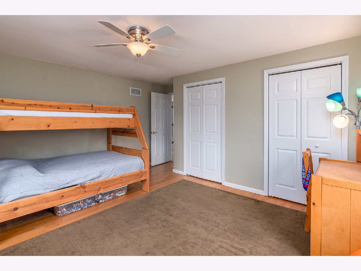
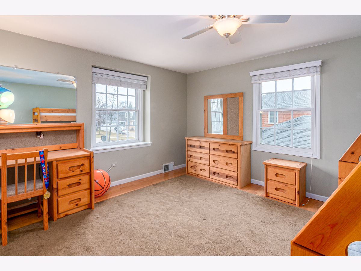
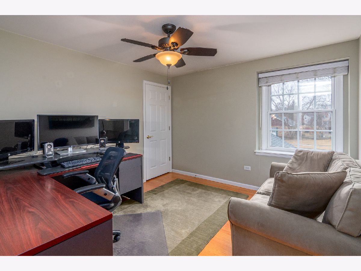
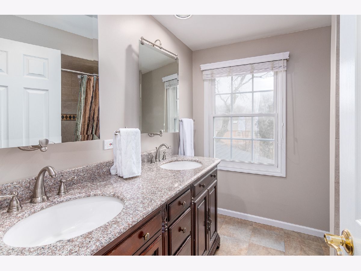
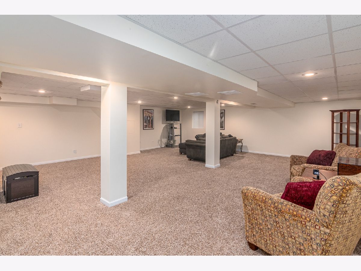
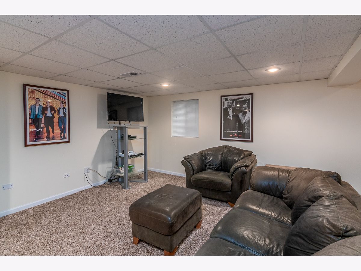
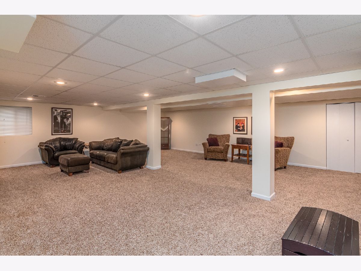
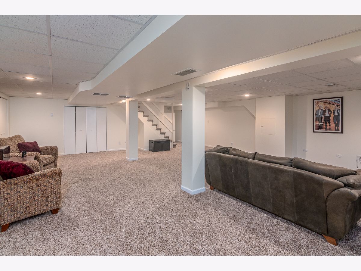
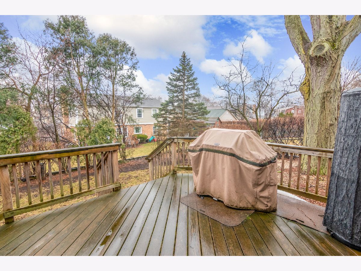
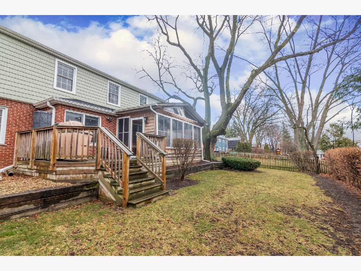
Room Specifics
Total Bedrooms: 4
Bedrooms Above Ground: 4
Bedrooms Below Ground: 0
Dimensions: —
Floor Type: Hardwood
Dimensions: —
Floor Type: Hardwood
Dimensions: —
Floor Type: Hardwood
Full Bathrooms: 3
Bathroom Amenities: Double Sink
Bathroom in Basement: 0
Rooms: Eating Area,Recreation Room,Workshop
Basement Description: Finished
Other Specifics
| 2 | |
| Concrete Perimeter | |
| Concrete | |
| Deck, Porch, Dog Run, Screened Deck | |
| Landscaped | |
| 76 X 131 | |
| Full,Unfinished | |
| Full | |
| Hardwood Floors, First Floor Laundry | |
| Range, Microwave, Dishwasher, Refrigerator, Disposal | |
| Not in DB | |
| Curbs, Sidewalks, Street Lights, Street Paved | |
| — | |
| — | |
| Gas Starter |
Tax History
| Year | Property Taxes |
|---|---|
| 2009 | $7,218 |
| 2020 | $10,746 |
Contact Agent
Nearby Similar Homes
Nearby Sold Comparables
Contact Agent
Listing Provided By
Compass




