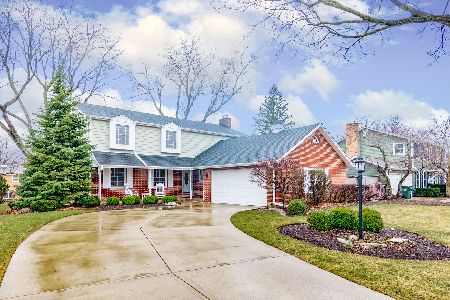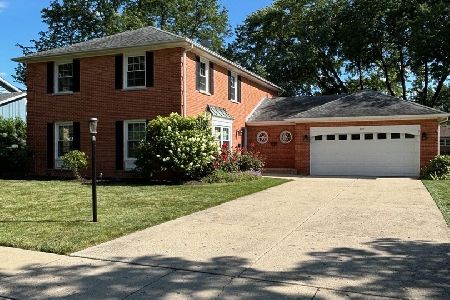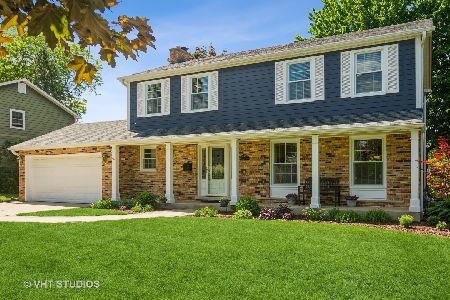476 Providence Road, Palatine, Illinois 60074
$391,000
|
Sold
|
|
| Status: | Closed |
| Sqft: | 2,188 |
| Cost/Sqft: | $183 |
| Beds: | 4 |
| Baths: | 4 |
| Year Built: | 1969 |
| Property Taxes: | $9,346 |
| Days On Market: | 2652 |
| Lot Size: | 0,23 |
Description
Just completed one of a kind renovation. Beautiful 4BR, 3.5BA Pebble Creek subdivision. Great access to 2 train stations, schools, shopping, Palatine bike path, Willow Wood park & more. The 1st flr features custom kitchen & family room w/build outs to blend brightness, uniqueness & open space. Beautiful new hardwood flooring flow thru the first floor kitchen and living areas. Quartz counters/peninsula, new white shaker cabinets, upstairs laundry, pull out pantry shelving, new lighting and stainless to complete the kitchen. Go upstairs via the new staircase & see the spectacular overhead skylight. MBR bath features European doorless shower & quartz shaker white vanity. Head to the hallway bath with translucent skylight, plank and pewter tiling & barn door vanity. All new carpeting, ceiling fans and lighting t/o the house. Extra living space in the finished basement with 3rd full bathroom and optional laundry room/storage. Oversized garage w/extra deep parking and storage. Don't miss!
Property Specifics
| Single Family | |
| — | |
| Colonial | |
| 1969 | |
| Full | |
| — | |
| No | |
| 0.23 |
| Cook | |
| Pebble Creek | |
| 15 / Annual | |
| Other | |
| Lake Michigan | |
| Public Sewer | |
| 10074280 | |
| 02142070290000 |
Nearby Schools
| NAME: | DISTRICT: | DISTANCE: | |
|---|---|---|---|
|
Grade School
Virginia Lake Elementary School |
15 | — | |
|
Middle School
Walter R Sundling Junior High Sc |
15 | Not in DB | |
|
High School
Palatine High School |
211 | Not in DB | |
Property History
| DATE: | EVENT: | PRICE: | SOURCE: |
|---|---|---|---|
| 27 Nov, 2018 | Sold | $391,000 | MRED MLS |
| 7 Oct, 2018 | Under contract | $399,500 | MRED MLS |
| — | Last price change | $403,900 | MRED MLS |
| 6 Sep, 2018 | Listed for sale | $403,900 | MRED MLS |
Room Specifics
Total Bedrooms: 4
Bedrooms Above Ground: 4
Bedrooms Below Ground: 0
Dimensions: —
Floor Type: Carpet
Dimensions: —
Floor Type: Carpet
Dimensions: —
Floor Type: Carpet
Full Bathrooms: 4
Bathroom Amenities: Double Sink,European Shower,Soaking Tub
Bathroom in Basement: 1
Rooms: Eating Area,Recreation Room
Basement Description: Finished
Other Specifics
| 2 | |
| Concrete Perimeter | |
| Concrete | |
| Deck, Porch | |
| — | |
| 9982 | |
| — | |
| Full | |
| Skylight(s), Hardwood Floors, First Floor Laundry | |
| Range, Dishwasher, Washer, Dryer, Disposal, Stainless Steel Appliance(s) | |
| Not in DB | |
| Sidewalks, Street Lights, Street Paved | |
| — | |
| — | |
| Attached Fireplace Doors/Screen, Gas Starter |
Tax History
| Year | Property Taxes |
|---|---|
| 2018 | $9,346 |
Contact Agent
Nearby Similar Homes
Nearby Sold Comparables
Contact Agent
Listing Provided By
Redfin Corporation








