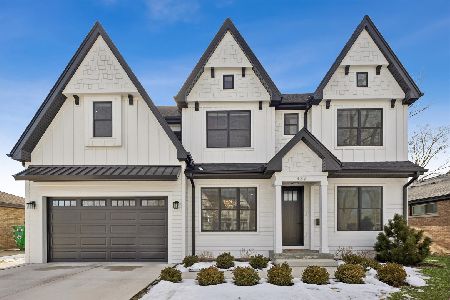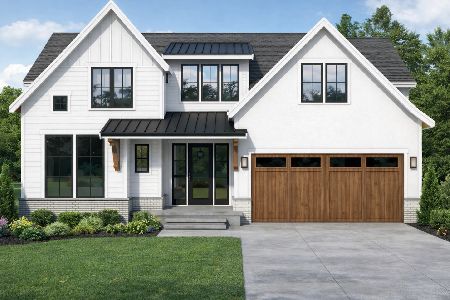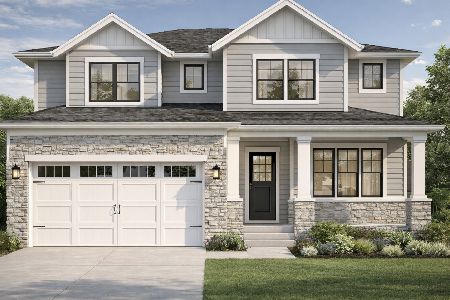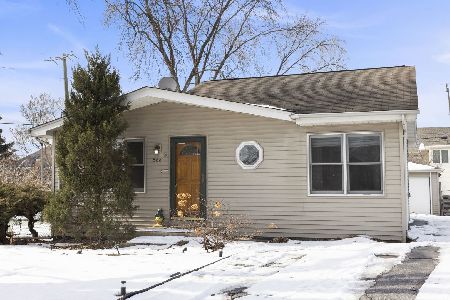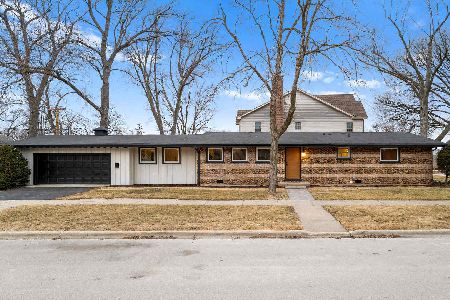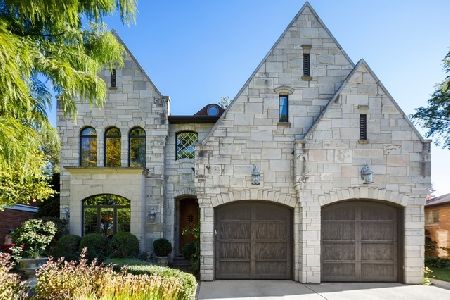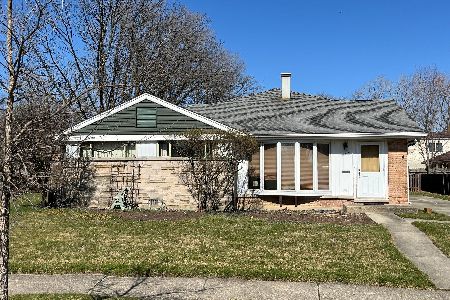473 Ridgeland Avenue, Elmhurst, Illinois 60126
$1,425,000
|
Sold
|
|
| Status: | Closed |
| Sqft: | 3,500 |
| Cost/Sqft: | $409 |
| Beds: | 4 |
| Baths: | 5 |
| Year Built: | 2024 |
| Property Taxes: | $0 |
| Days On Market: | 601 |
| Lot Size: | 0,00 |
Description
New Construction - Local - Known - Trusted Builder | Walk To Grade School (Emerson), Park Location | 3 Car Garage | 3,500+ Sq Ft | 10 Foot Ceilings On 1st Floor | White Oak (Naturally Finished) Hardwood Floors | Informal (Open) Dining Open To Kitchen | Gourmet Kitchen With Large (10 Ft) Island & Breakfast (14 Foot) Room Bump-out | Walk-in Pantry | Large Family Room W/Fp | 2 - First Floor Offices (Or Play Room) | Large Primary Bedroom W/Spa Bathroom | 4 Spacious Bedrooms | 4.1 Luxury Baths | 2nd Floor Laundry - Craft Room | Custom Mud Room | Finished Basement | Exercise Room | Game Room | Rec Room | Short Drive To Elmhurst's Up Town, Train, Parks, Stores, Restaurants, Restaurants (Pazzi, Gia Mia, 100 South, Primos Locos And Tons More) | Walk (Across The Street) To Berens Park Which Features: A Playground, Snow Hill, Four-station Batting Cages For Softball Or Baseball, An 18-hole Miniature Golf Course, A 6,000 Sq. Ft. Spray Ground (Water Play Area) And Much More..
Property Specifics
| Single Family | |
| — | |
| — | |
| 2024 | |
| — | |
| — | |
| No | |
| — |
| — | |
| — | |
| — / Not Applicable | |
| — | |
| — | |
| — | |
| 12099530 | |
| 0335302001 |
Nearby Schools
| NAME: | DISTRICT: | DISTANCE: | |
|---|---|---|---|
|
Grade School
Emerson Elementary School |
205 | — | |
|
Middle School
Churchville Middle School |
205 | Not in DB | |
|
High School
York Community High School |
205 | Not in DB | |
Property History
| DATE: | EVENT: | PRICE: | SOURCE: |
|---|---|---|---|
| 27 Nov, 2024 | Sold | $1,425,000 | MRED MLS |
| 26 Sep, 2024 | Under contract | $1,429,900 | MRED MLS |
| 8 Jul, 2024 | Listed for sale | $1,429,900 | MRED MLS |
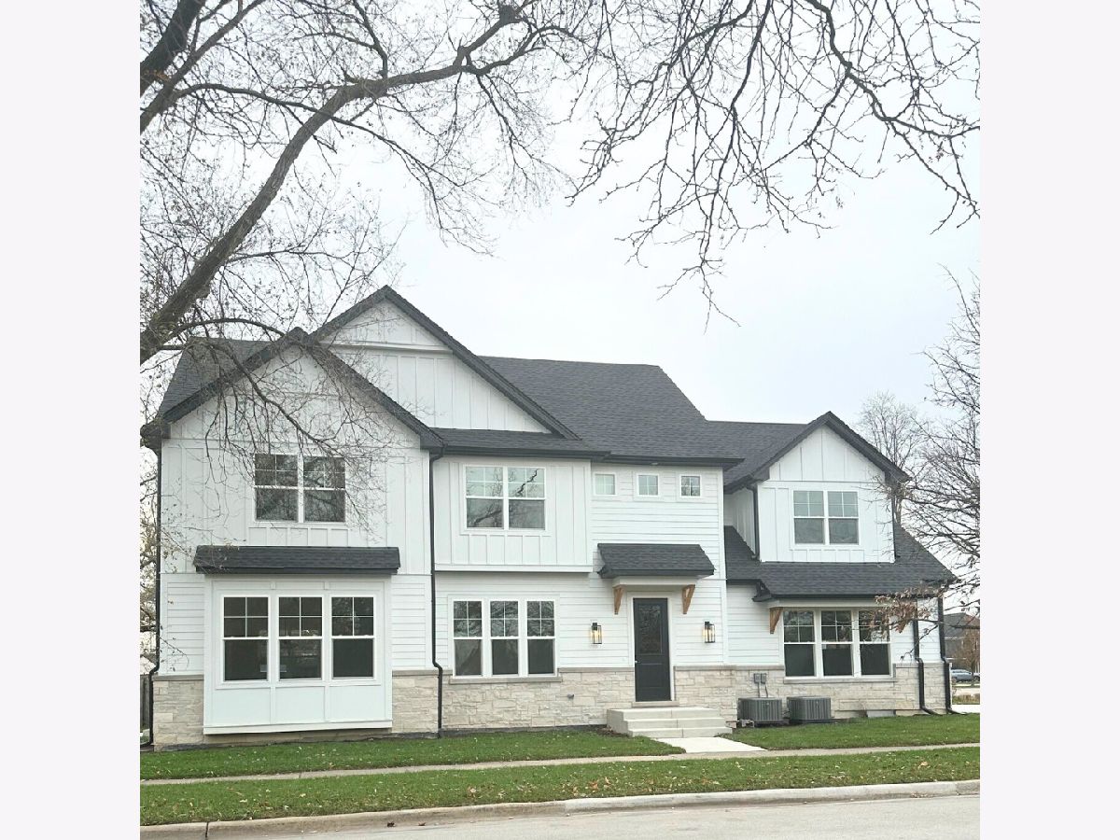
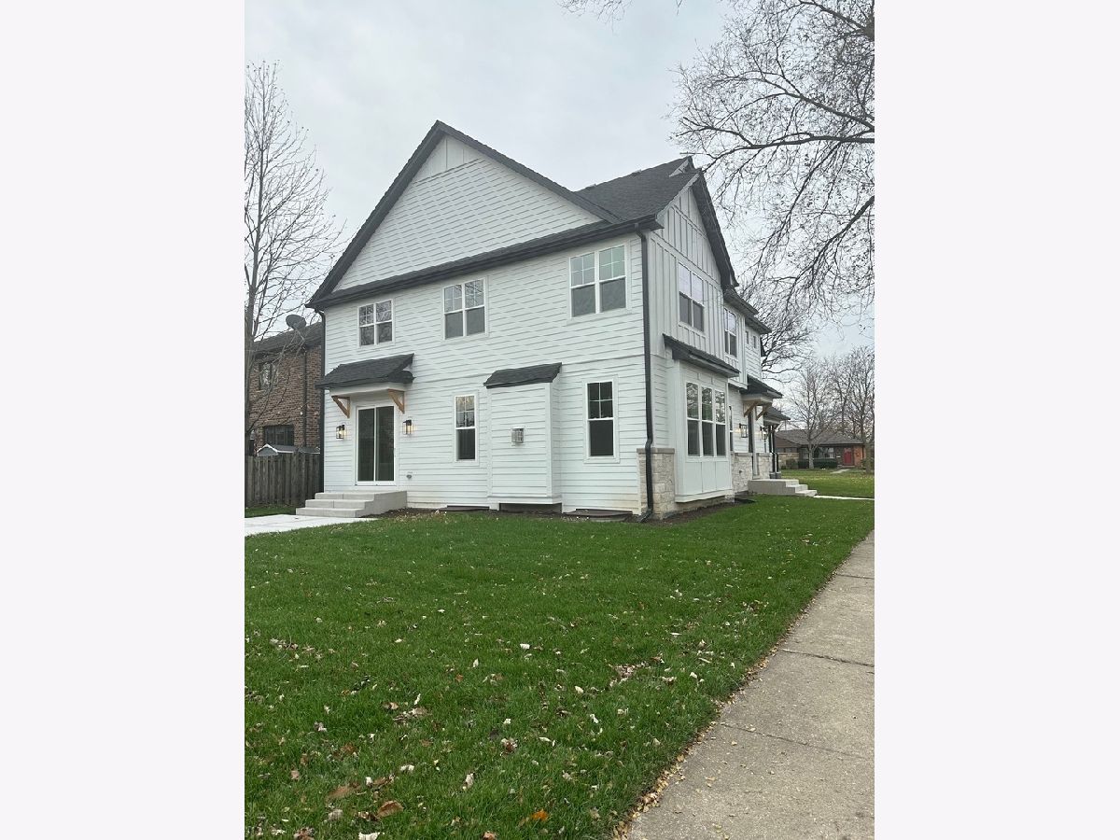
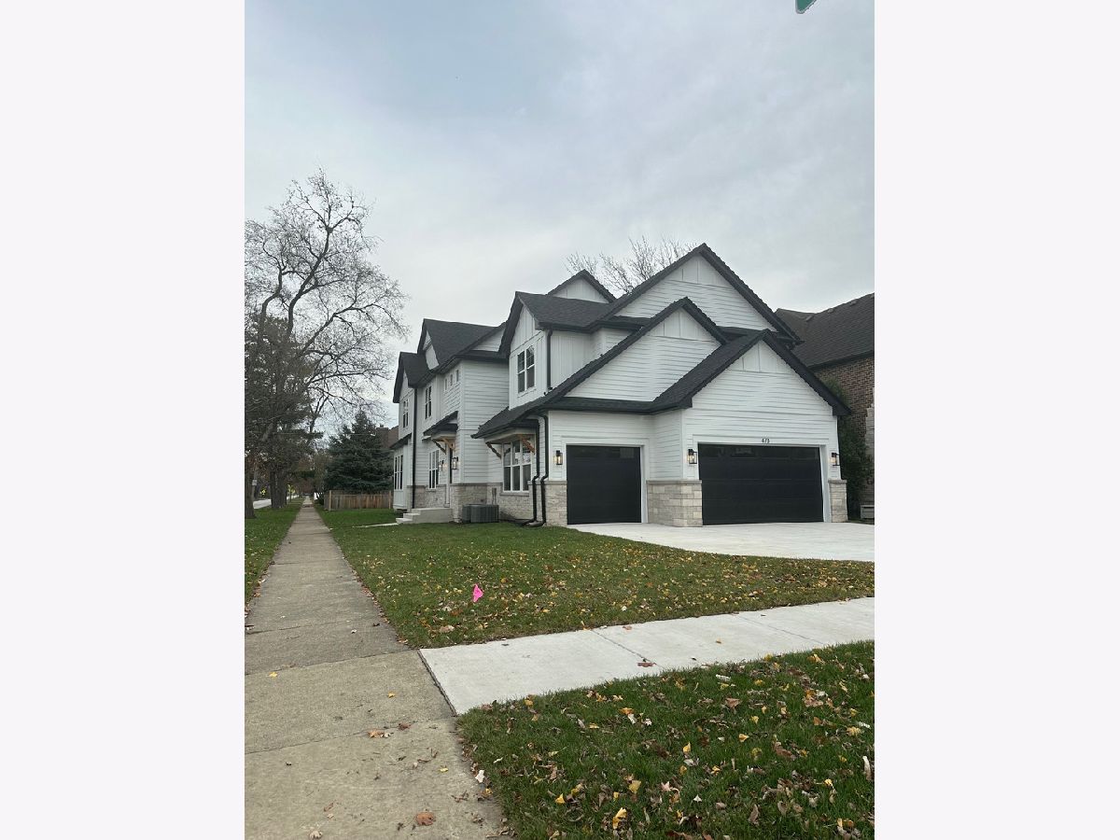
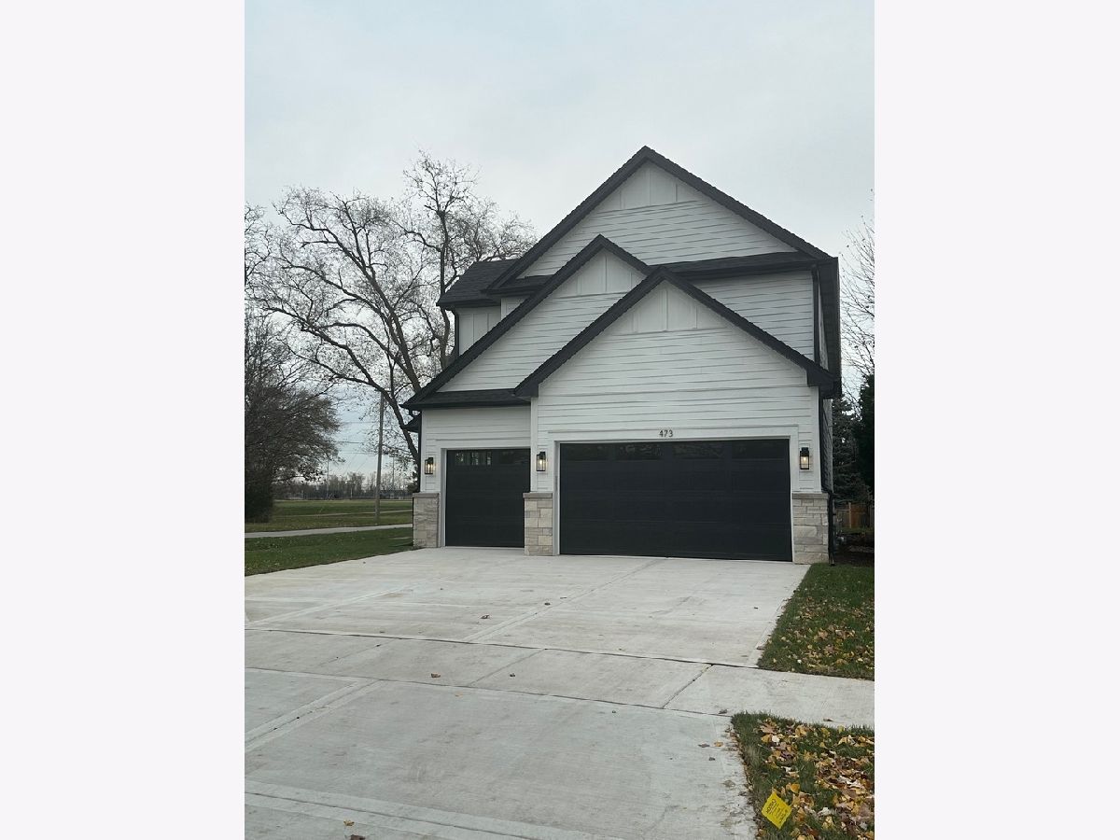
Room Specifics
Total Bedrooms: 4
Bedrooms Above Ground: 4
Bedrooms Below Ground: 0
Dimensions: —
Floor Type: —
Dimensions: —
Floor Type: —
Dimensions: —
Floor Type: —
Full Bathrooms: 5
Bathroom Amenities: Separate Shower,Double Sink,Soaking Tub
Bathroom in Basement: 1
Rooms: —
Basement Description: Finished
Other Specifics
| 3 | |
| — | |
| Concrete | |
| — | |
| — | |
| 53 X 147 | |
| — | |
| — | |
| — | |
| — | |
| Not in DB | |
| — | |
| — | |
| — | |
| — |
Tax History
| Year | Property Taxes |
|---|
Contact Agent
Nearby Similar Homes
Nearby Sold Comparables
Contact Agent
Listing Provided By
@properties Christie's International Real Estate


